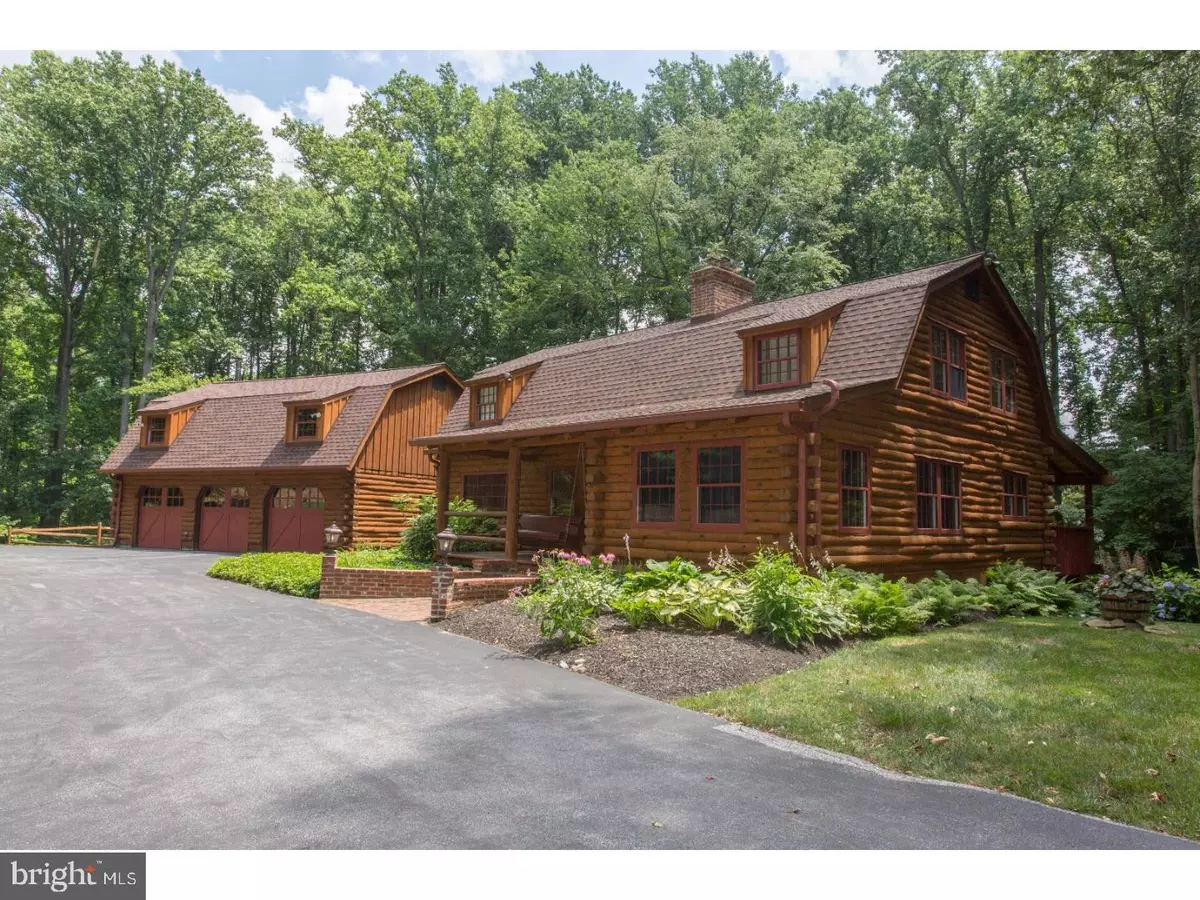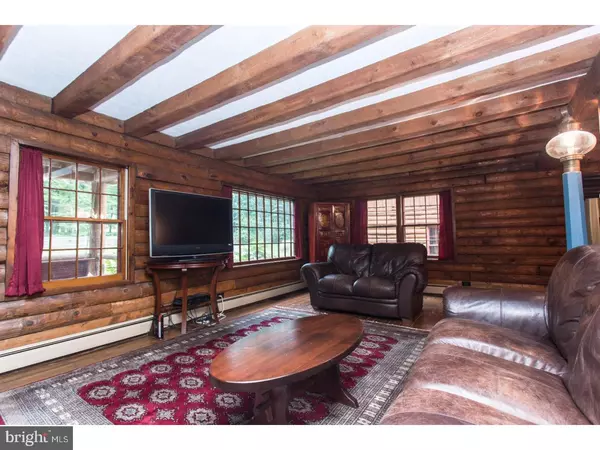$480,000
$499,900
4.0%For more information regarding the value of a property, please contact us for a free consultation.
4 Beds
3 Baths
2,863 SqFt
SOLD DATE : 12/28/2017
Key Details
Sold Price $480,000
Property Type Single Family Home
Sub Type Detached
Listing Status Sold
Purchase Type For Sale
Square Footage 2,863 sqft
Price per Sqft $167
Subdivision Dilworthtown Oak E
MLS Listing ID 1000290657
Sold Date 12/28/17
Style Log Home
Bedrooms 4
Full Baths 2
Half Baths 1
HOA Y/N N
Abv Grd Liv Area 2,863
Originating Board TREND
Year Built 1978
Annual Tax Amount $7,619
Tax Year 2017
Lot Size 2.000 Acres
Acres 2.0
Property Description
Welcome to this custom built log cabin on a park like 2 acre setting! As you drive up to the home, you experience the quaint charm and character through the brick sidewalk, past the front porch swing to the interior home's exposed beams and hardwood floors. The kitchen area features tile counter tops with an island and stainless steel appliances. The kitchen opens to a small sitting area under large windows and to the dining area at the front of the home. From the kitchen there is easy access to the large, partially covered deck. From the deck you can view the meandering stream, hardscaping with lots of flowers and plants. Privacy at its best for the nature lover. The family room has lots of space, hardwood floors, wood burning fireplace with floor to ceiling exposed bricks! Enjoy cozy winters in this room. Through the playroom, you proceed through the newly connected breezeway, up the stairs to the 4th bedroom/man cave/in-law suite. This room is only a few years old and was completed when the 3rd garage and hallway were finished. This room is finished with the same rustic style of the home and is equipped with a wood burning stove, and it offers fantastic views. It is also pre-plumbed for a full bath. The walkout basement has a high ceiling, is finished with a small living area and another wood burning stove. The upstairs features a master bedroom with master bath and 2 good size bedrooms with a common hall bath. Some of the improvements have been the additional room above the garage, new hot water heater and new roof. This home is lovingly and meticulously well maintained.
Location
State PA
County Chester
Area Birmingham Twp (10365)
Zoning R1
Rooms
Other Rooms Living Room, Dining Room, Primary Bedroom, Bedroom 2, Bedroom 3, Kitchen, Family Room, Bedroom 1, In-Law/auPair/Suite, Attic
Basement Full, Outside Entrance, Fully Finished
Interior
Interior Features Butlers Pantry, Wood Stove, Water Treat System, Kitchen - Eat-In
Hot Water Electric
Heating Baseboard - Hot Water
Cooling Central A/C
Flooring Wood
Fireplaces Number 2
Fireplaces Type Brick
Fireplace Y
Heat Source Oil
Laundry Basement
Exterior
Exterior Feature Deck(s), Patio(s), Porch(es)
Parking Features Inside Access, Garage Door Opener
Garage Spaces 6.0
Utilities Available Cable TV
Water Access N
Roof Type Pitched
Accessibility None
Porch Deck(s), Patio(s), Porch(es)
Attached Garage 3
Total Parking Spaces 6
Garage Y
Building
Story 2
Sewer On Site Septic
Water Well
Architectural Style Log Home
Level or Stories 2
Additional Building Above Grade
Structure Type Cathedral Ceilings
New Construction N
Schools
Elementary Schools Pocopson
Middle Schools Charles F. Patton
High Schools Unionville
School District Unionville-Chadds Ford
Others
Senior Community No
Tax ID 65-04 -0096.0100
Ownership Fee Simple
Security Features Security System
Acceptable Financing Conventional
Listing Terms Conventional
Financing Conventional
Read Less Info
Want to know what your home might be worth? Contact us for a FREE valuation!

Our team is ready to help you sell your home for the highest possible price ASAP

Bought with Marisa L Kaneda • BHHS Fox & Roach-Media
GET MORE INFORMATION

Broker-Owner | Lic# RM423246






