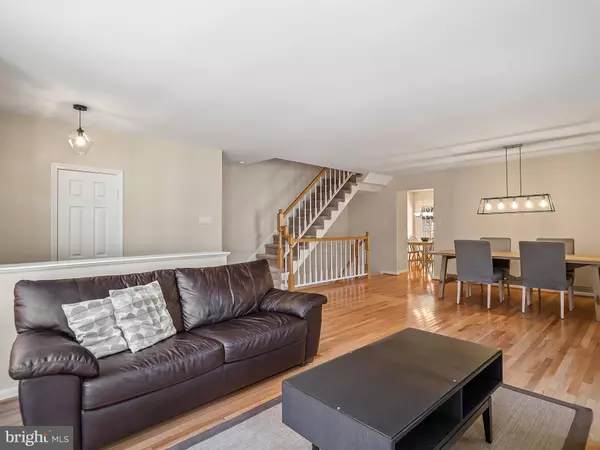$499,000
$490,000
1.8%For more information regarding the value of a property, please contact us for a free consultation.
3 Beds
4 Baths
2,210 SqFt
SOLD DATE : 11/22/2019
Key Details
Sold Price $499,000
Property Type Townhouse
Sub Type End of Row/Townhouse
Listing Status Sold
Purchase Type For Sale
Square Footage 2,210 sqft
Price per Sqft $225
Subdivision Olde Oak Ridge
MLS Listing ID VAFX1088618
Sold Date 11/22/19
Style Traditional
Bedrooms 3
Full Baths 2
Half Baths 2
HOA Fees $82/qua
HOA Y/N Y
Abv Grd Liv Area 1,610
Originating Board BRIGHT
Year Built 1989
Annual Tax Amount $5,451
Tax Year 2019
Lot Size 2,584 Sqft
Acres 0.06
Property Description
Location, location, location! 3BR/ 2 Full/2 Half BA end unit townhouse with 1 car garage and two walkout levels backing to parkland in Springfield! You are immediately greeted by a large, bright living/dining combo with well-maintained There is a huge eat-in kitchen with the following amenities (granite countertops; center island; stainless steel appliances, and a double convection oven). Off the kitchen is the deck that was just repainted and it even has stairs to the backyard. What a space for entertaining! The master bedroom has vaulted ceilings and a walk-in closet. While the master bath has a double vanity, soaking tub, and shower. The lower level features a wood-burning fireplace, recessed lighting, half bath, good size utility/laundry room, and extra storage under the steps. The garage has a newly painted floor and surprising shelf storage on the left wall! Hunt Valley/Irving/West Springfield pyramid. Across the street from the commuter lot. Minutes to all transportation (including Metro, VRE, 95/395/495 and Fairfax County Parkway.
Location
State VA
County Fairfax
Zoning 303
Rooms
Other Rooms Living Room, Dining Room, Primary Bedroom, Bedroom 2, Kitchen, Family Room, Bedroom 1, Bathroom 1, Primary Bathroom
Basement Front Entrance, Full, Fully Finished, Outside Entrance
Interior
Interior Features Kitchen - Gourmet, Kitchen - Table Space, Upgraded Countertops, Wood Floors, Carpet, Ceiling Fan(s), Combination Dining/Living, Combination Kitchen/Dining, Dining Area, Floor Plan - Open, Kitchen - Eat-In, Primary Bath(s), Pantry, Recessed Lighting, Walk-in Closet(s), Window Treatments
Hot Water Natural Gas
Heating Forced Air
Cooling Central A/C
Flooring Hardwood
Fireplaces Number 1
Fireplaces Type Fireplace - Glass Doors
Equipment Dishwasher, Disposal, Dryer, Exhaust Fan, Icemaker, Oven/Range - Gas, Refrigerator, Oven - Wall
Fireplace Y
Appliance Dishwasher, Disposal, Dryer, Exhaust Fan, Icemaker, Oven/Range - Gas, Refrigerator, Oven - Wall
Heat Source Natural Gas
Laundry Basement
Exterior
Exterior Feature Deck(s)
Parking Features Garage Door Opener
Garage Spaces 1.0
Amenities Available Basketball Courts, Bike Trail, Tot Lots/Playground, Common Grounds
Water Access N
Accessibility None
Porch Deck(s)
Attached Garage 1
Total Parking Spaces 1
Garage Y
Building
Story 3+
Sewer Public Sewer
Water Private
Architectural Style Traditional
Level or Stories 3+
Additional Building Above Grade, Below Grade
New Construction N
Schools
Elementary Schools Hunt Valley
Middle Schools Irving
High Schools West Springfield
School District Fairfax County Public Schools
Others
HOA Fee Include Common Area Maintenance,Snow Removal,Trash,Road Maintenance
Senior Community No
Tax ID 0893 27 0051
Ownership Fee Simple
SqFt Source Assessor
Acceptable Financing Cash, Conventional, FHA, VA, VHDA, Negotiable
Horse Property N
Listing Terms Cash, Conventional, FHA, VA, VHDA, Negotiable
Financing Cash,Conventional,FHA,VA,VHDA,Negotiable
Special Listing Condition Standard
Read Less Info
Want to know what your home might be worth? Contact us for a FREE valuation!

Our team is ready to help you sell your home for the highest possible price ASAP

Bought with Bethany Stalder • KW Metro Center
GET MORE INFORMATION

Broker-Owner | Lic# RM423246






