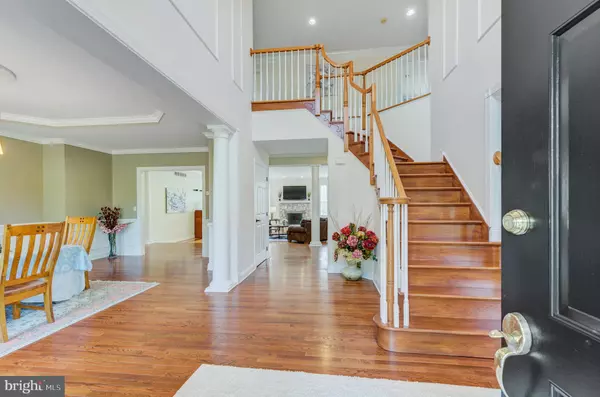$930,000
$989,000
6.0%For more information regarding the value of a property, please contact us for a free consultation.
4 Beds
5 Baths
4,834 SqFt
SOLD DATE : 11/22/2019
Key Details
Sold Price $930,000
Property Type Single Family Home
Sub Type Detached
Listing Status Sold
Purchase Type For Sale
Square Footage 4,834 sqft
Price per Sqft $192
Subdivision None Available
MLS Listing ID NJSO100015
Sold Date 11/22/19
Style Colonial
Bedrooms 4
Full Baths 4
Half Baths 1
HOA Y/N N
Abv Grd Liv Area 4,834
Originating Board BRIGHT
Year Built 2000
Annual Tax Amount $27,241
Tax Year 2018
Lot Size 1.030 Acres
Acres 1.03
Lot Dimensions 0.00 x 0.00
Property Description
Welcome to 27 Starling Drive in the heart of Montgomery Twp. A stunning executive style Toll Brothers home, 4 bedrooms, 4.5 baths, professional landscaped, paver walkways, deck and in ground pool set on a lush 1 acre of property. The winding paver walkway leads the way to the front door, where a grand 2 story foyer greets you with natural light and hardwood floor throughout. Continuing into the home, the dining room features a trey ceiling with crown moldings, and custom millwork, also throughout first floor. The spacious living room flows into the multi-purpose conservatory with walls of windows letting in natural light, and volume ceiling. Then, step down into the heart of the home, family room with fieldstone wood burning fireplace to relax and entertain. The chef s kitchen boasts granite counters, an island with additional seating, stainless steel appliances package, double ovens, 42 cherry cabinetry, wine refrigerator, and abundance of windows with custom plantation shutters and breakfast area. This main level is complete with a study, powder room, mudroom area and laundry room with folding station and custom cabinetry. The second level showcases the master suite, featuring a tray ceiling, custom walk in closets complete with closet organizers, master sitting room with built in shelving and window seat and a wonderful view of the backyard. The spacious master bath includes dual vanities, a jacuzzi tub, and spa shower. Three additional bedrooms with en suite full baths complete this level. Additional amenities include, 3 car side garage, irrigation system, recessed lighting, full basement with additional ceiling height, fenced pool, deck and so much more. Recently painted , highly acclaimed Montgomery School system, minutes to downtown Princeton, shopping, and dining. A home of with elegance and distinction.
Location
State NJ
County Somerset
Area Montgomery Twp (21813)
Zoning RESIDENTIAL
Direction North
Rooms
Other Rooms Living Room, Dining Room, Primary Bedroom, Sitting Room, Bedroom 2, Bedroom 3, Kitchen, Family Room, Breakfast Room, Bedroom 1, Sun/Florida Room, Office
Basement Full
Interior
Interior Features Additional Stairway, Breakfast Area, Built-Ins, Butlers Pantry, Carpet, Ceiling Fan(s), Crown Moldings, Dining Area, Floor Plan - Traditional, Formal/Separate Dining Room, Kitchen - Gourmet, Kitchen - Island, Primary Bath(s), Recessed Lighting, Soaking Tub, Stall Shower
Heating Forced Air
Cooling Central A/C
Flooring Hardwood, Carpet, Tile/Brick
Furnishings No
Heat Source Natural Gas
Laundry Main Floor
Exterior
Parking Features Inside Access
Garage Spaces 3.0
Fence Other
Pool Heated, Gunite
Utilities Available Cable TV
Water Access N
Roof Type Architectural Shingle
Accessibility None
Road Frontage Boro/Township
Attached Garage 3
Total Parking Spaces 3
Garage Y
Building
Lot Description Backs to Trees, Front Yard, Level, Open
Story 2
Sewer Public Sewer
Water Public
Architectural Style Colonial
Level or Stories 2
Additional Building Above Grade, Below Grade
New Construction N
Schools
High Schools Montgomery H.S.
School District Montgomery Township Public Schools
Others
Senior Community No
Tax ID 13-07036-00008
Ownership Fee Simple
SqFt Source Estimated
Special Listing Condition Standard
Read Less Info
Want to know what your home might be worth? Contact us for a FREE valuation!

Our team is ready to help you sell your home for the highest possible price ASAP

Bought with Michelle M Blane • Callaway Henderson Sotheby's Int'l Realty-Skillman
GET MORE INFORMATION
Broker-Owner | Lic# RM423246






