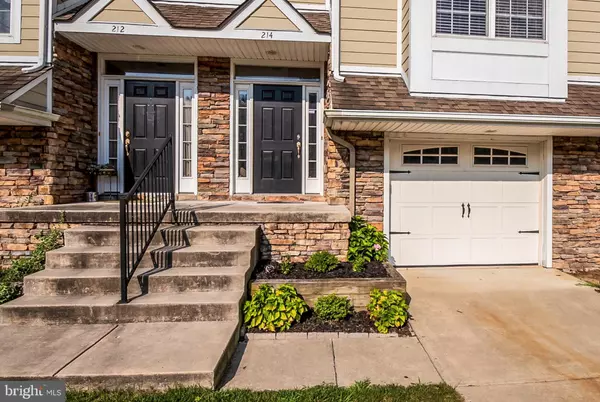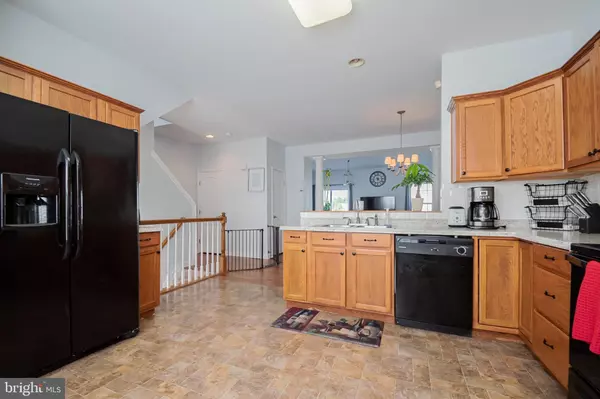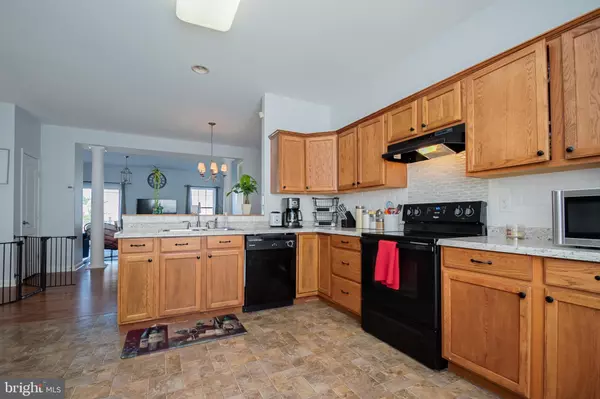$221,900
$219,900
0.9%For more information regarding the value of a property, please contact us for a free consultation.
4 Beds
3 Baths
2,034 SqFt
SOLD DATE : 11/15/2019
Key Details
Sold Price $221,900
Property Type Townhouse
Sub Type Interior Row/Townhouse
Listing Status Sold
Purchase Type For Sale
Square Footage 2,034 sqft
Price per Sqft $109
Subdivision Lexington Glen
MLS Listing ID DEKT231312
Sold Date 11/15/19
Style Other
Bedrooms 4
Full Baths 2
Half Baths 1
HOA Fees $52/mo
HOA Y/N Y
Abv Grd Liv Area 2,034
Originating Board BRIGHT
Year Built 2006
Annual Tax Amount $1,656
Tax Year 2018
Lot Size 2,640 Sqft
Acres 0.06
Lot Dimensions 22.00 x 120.00
Property Description
You will feel at home as soon as you walk into this warm and welcoming townhouse in the sought-after Lexington Glen community. This remarkable property features a stone front entry with 4 bedrooms 2.5baths and over 2,000 square feet of luxury living. The first floor opens to a living space that invites natural sunlight with great windows. The floors in the entire home were updated 2 years ago along with fresh paint. The gourmet kitchen is suitable for any chef and has a lot of counter space to meal prep along with subway tile backsplash. The kitchen updates include counters, appliances, sink, hardware and flooring. The open floor plan allows you to enjoy meals together in the dining room or movie night in the living room. The living room looks out to the deck that oversees the courtyard giving you a great sense of community. Retreat to the tranquil master bedroom which has a walk-in closet and a 4-piece master bath featuring tile flooring, a shower and a large soaking tub. The 2nd and 3rd bedrooms offer ample space. The lower level is finished and can be used as a 4th bedroom, an office or playroom. There is a rough-in allowing a bathroom to be easily added. There is access to the back yard which includes open space for playing sports or entertaining. Lower level also includes entry from the garage. Don't miss your opportunity to own this phenomenal home! Schedule your appointment today! Property is conveniently located near shopping, entertainment, hospitals, universities, I95, Rt1 & Rt13.
Location
State DE
County Kent
Area Capital (30802)
Zoning R8
Rooms
Other Rooms Living Room, Dining Room, Primary Bedroom, Bedroom 2, Kitchen, Bathroom 3, Half Bath, Additional Bedroom
Basement Fully Finished, Garage Access
Interior
Heating Zoned
Cooling Central A/C
Flooring Laminated, Carpet
Fireplace N
Heat Source Natural Gas
Exterior
Parking Features Garage - Front Entry
Garage Spaces 1.0
Water Access N
Roof Type Shingle
Accessibility 2+ Access Exits
Attached Garage 1
Total Parking Spaces 1
Garage Y
Building
Story 3+
Sewer Public Sewer
Water Public
Architectural Style Other
Level or Stories 3+
Additional Building Above Grade, Below Grade
New Construction N
Schools
Elementary Schools William Henry
Middle Schools Central
High Schools Dover
School District Capital
Others
HOA Fee Include Lawn Maintenance,Common Area Maintenance
Senior Community No
Tax ID ED-05-06819-05-8300-000
Ownership Fee Simple
SqFt Source Estimated
Acceptable Financing Conventional, FHA, VA, Cash
Listing Terms Conventional, FHA, VA, Cash
Financing Conventional,FHA,VA,Cash
Special Listing Condition Standard
Read Less Info
Want to know what your home might be worth? Contact us for a FREE valuation!

Our team is ready to help you sell your home for the highest possible price ASAP

Bought with Joel Jon A Kreiser • RE/MAX Horizons
GET MORE INFORMATION
Broker-Owner | Lic# RM423246






