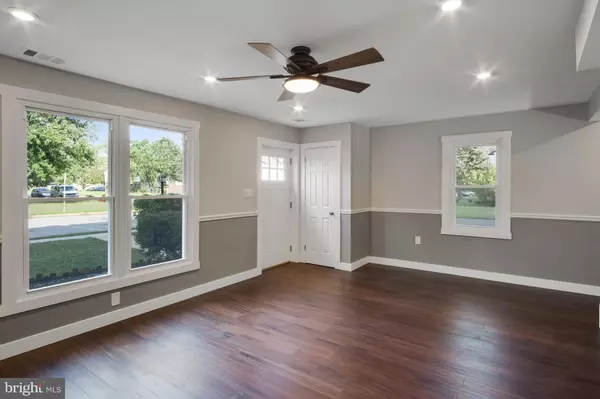$175,000
$185,000
5.4%For more information regarding the value of a property, please contact us for a free consultation.
3 Beds
2 Baths
1,568 SqFt
SOLD DATE : 11/12/2019
Key Details
Sold Price $175,000
Property Type Single Family Home
Sub Type Twin/Semi-Detached
Listing Status Sold
Purchase Type For Sale
Square Footage 1,568 sqft
Price per Sqft $111
Subdivision Cherry Hill Manor
MLS Listing ID DENC488336
Sold Date 11/12/19
Style Contemporary
Bedrooms 3
Full Baths 1
Half Baths 1
HOA Fees $8/ann
HOA Y/N Y
Abv Grd Liv Area 1,568
Originating Board BRIGHT
Year Built 1971
Annual Tax Amount $1,260
Tax Year 2019
Lot Size 2,178 Sqft
Acres 0.05
Lot Dimensions 20 X 109
Property Description
Welcome to this completely renovated twin home in the popular community of Cherry Hill Manor. This 3 bedroom 1 full bath with powder room home has been remodeled from top to bottom. Renovations include: NEW Roof, Windows, Siding, Expanded Kitchen, Screened In Porch, Full Bath, Powder Room, Pantry/Laundry Room, Doors (and all hardware), Hardwood Floors, Appliances, Lighting, Ceiling Fans, Carpets (and upgraded padding), Paint as well as an HVAC system and gas hot water heater both less than 5 years old!! The list goes on an on. You MUST see it to believe it. It is the ONLY twin and sits on the largest premium lot in the community. The updates, materials and attention to detail in this home are second to none. Conveniently located near University of Delaware, shopping, entertainment and places of worship. The property is ideal for owner occupant as well as investors looking to rent as property conveys a 4 person rental permit from the City of Newark. Make an appointment TODAY....will NOT last long.
Location
State DE
County New Castle
Area Newark/Glasgow (30905)
Zoning 18RR-TOWNHOUSES
Rooms
Other Rooms Living Room, Dining Room, Primary Bedroom, Bedroom 2, Bedroom 3, Kitchen, Laundry, Attic, Primary Bathroom, Half Bath, Screened Porch
Interior
Interior Features Carpet, Chair Railings, Dining Area, Floor Plan - Open, Pantry, Recessed Lighting, Upgraded Countertops, Wood Floors
Hot Water Natural Gas
Heating Forced Air, Programmable Thermostat
Cooling Central A/C
Flooring Carpet
Equipment Built-In Microwave, Built-In Range, Dishwasher, Disposal, Dryer - Electric, Dryer - Front Loading, Energy Efficient Appliances, ENERGY STAR Clothes Washer, ENERGY STAR Dishwasher, ENERGY STAR Refrigerator, Oven - Self Cleaning, Oven/Range - Gas, Stainless Steel Appliances, Washer - Front Loading, Water Heater
Fireplace N
Window Features Double Hung,Double Pane,Energy Efficient,Replacement,Screens,Vinyl Clad
Appliance Built-In Microwave, Built-In Range, Dishwasher, Disposal, Dryer - Electric, Dryer - Front Loading, Energy Efficient Appliances, ENERGY STAR Clothes Washer, ENERGY STAR Dishwasher, ENERGY STAR Refrigerator, Oven - Self Cleaning, Oven/Range - Gas, Stainless Steel Appliances, Washer - Front Loading, Water Heater
Heat Source Natural Gas
Laundry Main Floor
Exterior
Exterior Feature Enclosed, Screened
Garage Spaces 2.0
Utilities Available Cable TV
Water Access N
Roof Type Architectural Shingle
Street Surface Black Top
Accessibility None
Porch Enclosed, Screened
Total Parking Spaces 2
Garage N
Building
Lot Description Corner, Flag, Front Yard, Landscaping, Premium, Rear Yard, SideYard(s)
Story 2
Foundation Slab
Sewer Public Sewer
Water Public
Architectural Style Contemporary
Level or Stories 2
Additional Building Above Grade, Below Grade
Structure Type Dry Wall
New Construction N
Schools
School District Christina
Others
Senior Community No
Tax ID 1802400281
Ownership Fee Simple
SqFt Source Assessor
Security Features Carbon Monoxide Detector(s)
Horse Property N
Special Listing Condition Standard
Read Less Info
Want to know what your home might be worth? Contact us for a FREE valuation!

Our team is ready to help you sell your home for the highest possible price ASAP

Bought with Maximo T Rodriguez • Patterson-Schwartz-Hockessin
GET MORE INFORMATION
Broker-Owner | Lic# RM423246






