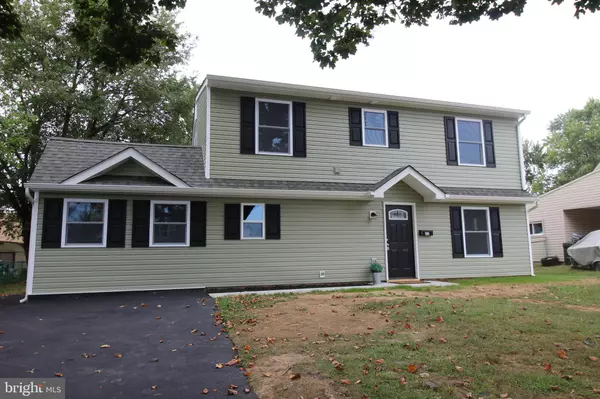$306,000
$317,500
3.6%For more information regarding the value of a property, please contact us for a free consultation.
4 Beds
2 Baths
1,632 SqFt
SOLD DATE : 11/13/2019
Key Details
Sold Price $306,000
Property Type Single Family Home
Sub Type Detached
Listing Status Sold
Purchase Type For Sale
Square Footage 1,632 sqft
Price per Sqft $187
Subdivision Goldenridge
MLS Listing ID PABU479750
Sold Date 11/13/19
Style Cape Cod
Bedrooms 4
Full Baths 2
HOA Y/N N
Abv Grd Liv Area 1,632
Originating Board BRIGHT
Year Built 1954
Annual Tax Amount $4,721
Tax Year 2019
Lot Size 6,000 Sqft
Acres 0.14
Lot Dimensions 60.00 x 100.00
Property Description
Just in time for the Holidays. Welcome to this brand new completely renovated expanded home. This property has an extended / oversized living room, large dining room / gathering eating area with vaulted ceilings and wainscotting which is open to the brand new kitchen with granite countertops and stainless steel appliances. There is custom paint in the living / kitchen and dining areas and new everything throughout. The main level also has two bedrooms and large main bath with custom tile work. The upstairs has be dormered and features new hall bath with custom tile work, upstairs laundry and two additional bedrooms, one with walk in closet and one with double closets. Some additional improvements include, new insulation, electric heat pump and central air, 200 Amp Service, new roof, new siding, new double hung windows. All flooring, fixtures, doors and lighting has been replaced. Recessed lighting as well. Additionally, you still have a wonderful yard with sliding door and driveway parking for at least 5 cars. Close to public transportation, shopping and schools. Don't miss your opportunity to tour
Location
State PA
County Bucks
Area Bristol Twp (10105)
Zoning R3
Rooms
Other Rooms Dining Room, Kitchen, Great Room, Laundry
Main Level Bedrooms 2
Interior
Interior Features Carpet, Combination Kitchen/Dining, Combination Kitchen/Living, Dining Area, Entry Level Bedroom, Family Room Off Kitchen, Floor Plan - Open, Kitchen - Eat-In, Recessed Lighting, Upgraded Countertops, Wainscotting, Walk-in Closet(s)
Hot Water Electric
Heating Heat Pump - Electric BackUp
Cooling Central A/C
Equipment Built-In Microwave, Dishwasher, Disposal, Energy Efficient Appliances, Icemaker, Oven - Self Cleaning, Microwave, Oven - Single, Oven/Range - Electric, Refrigerator, Stainless Steel Appliances, Water Heater, Water Heater - High-Efficiency
Fireplace N
Window Features Double Hung,Energy Efficient,Replacement,Screens
Appliance Built-In Microwave, Dishwasher, Disposal, Energy Efficient Appliances, Icemaker, Oven - Self Cleaning, Microwave, Oven - Single, Oven/Range - Electric, Refrigerator, Stainless Steel Appliances, Water Heater, Water Heater - High-Efficiency
Heat Source Electric
Laundry Hookup, Upper Floor
Exterior
Fence Chain Link, Partially
Water Access N
Roof Type Shingle
Accessibility None
Garage N
Building
Story 2
Sewer Public Sewer
Water Public
Architectural Style Cape Cod
Level or Stories 2
Additional Building Above Grade, Below Grade
Structure Type Dry Wall
New Construction N
Schools
School District Bristol Township
Others
Senior Community No
Tax ID 05-037-403
Ownership Fee Simple
SqFt Source Assessor
Acceptable Financing FHA, Cash, Conventional, VA
Listing Terms FHA, Cash, Conventional, VA
Financing FHA,Cash,Conventional,VA
Special Listing Condition Standard
Read Less Info
Want to know what your home might be worth? Contact us for a FREE valuation!

Our team is ready to help you sell your home for the highest possible price ASAP

Bought with Bozena J Wisniewski • Century 21 Veterans-Pennington
GET MORE INFORMATION
Broker-Owner | Lic# RM423246






