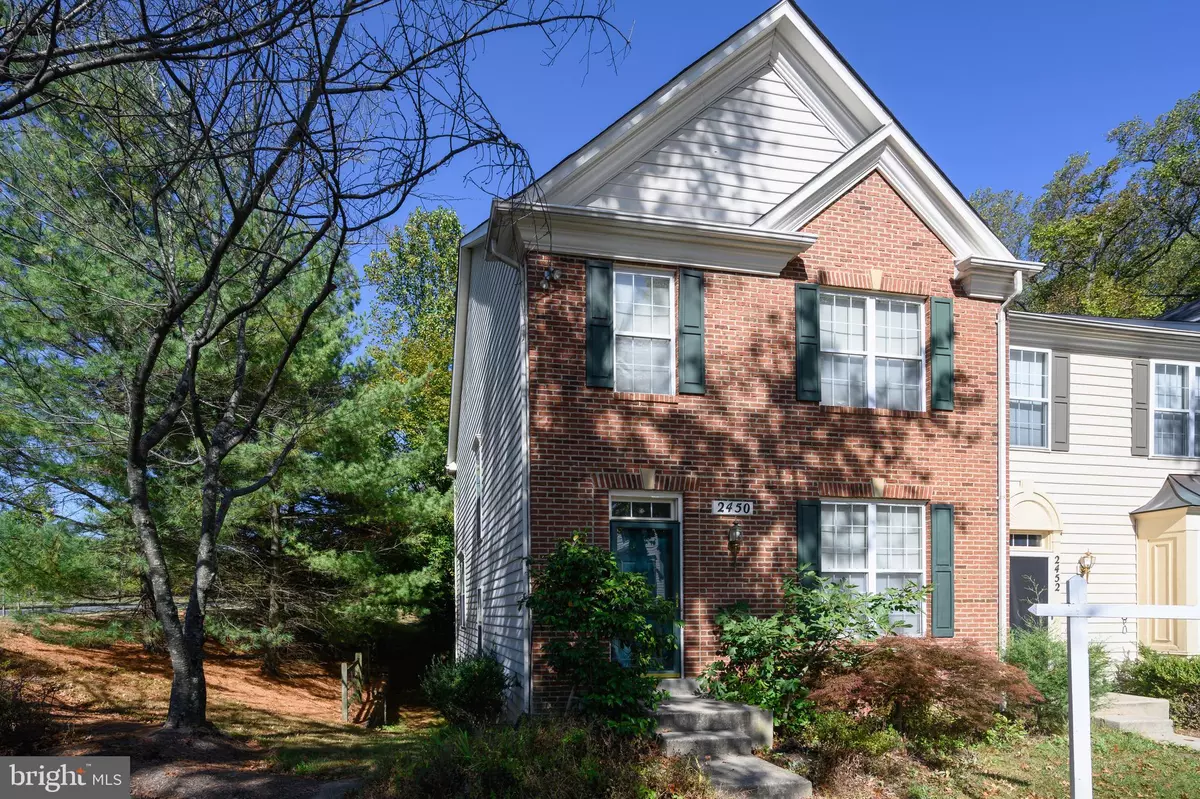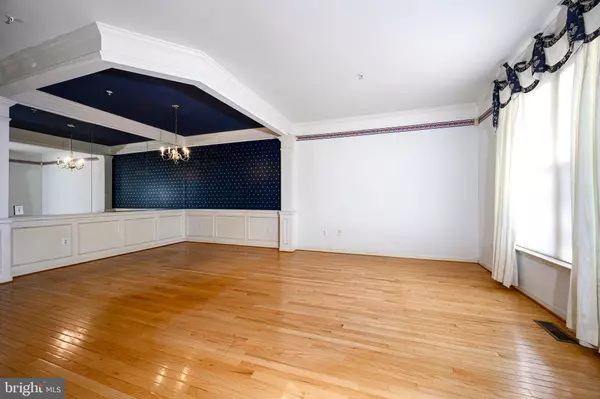$377,300
$370,000
2.0%For more information regarding the value of a property, please contact us for a free consultation.
3 Beds
4 Baths
2,820 SqFt
SOLD DATE : 11/12/2019
Key Details
Sold Price $377,300
Property Type Townhouse
Sub Type End of Row/Townhouse
Listing Status Sold
Purchase Type For Sale
Square Footage 2,820 sqft
Price per Sqft $133
Subdivision Longmead Crossing
MLS Listing ID MDMC682890
Sold Date 11/12/19
Style Colonial
Bedrooms 3
Full Baths 3
Half Baths 1
HOA Fees $68/mo
HOA Y/N Y
Abv Grd Liv Area 1,880
Originating Board BRIGHT
Year Built 1996
Annual Tax Amount $4,688
Tax Year 2018
Lot Size 2,320 Sqft
Acres 0.05
Property Description
AMAZING VALUE - GREAT OPPORTUNITY to own this BUILDER S MODEL , end-unit, one of the largest floor plans of its kind. Recent SMALLER homes, INTERIOR UNITS, on this side of the neighborhood SOLD FOR much more..!! ##CHECK THE VIDEO TOUR at BuyInSilverSpring . com ## Home needs work but has tons of great features.. End unit and as such brings an extra 3rd exposure, great natural light and space. As An original builder s model this home boasts custom wood trim and custom drywall work, two gas fireplaces, built-ins, bedroom with custom bed and shelving and many other great features. Large and open main level with an XL country eat-in kitchen and an island, breakfast area, beautiful family room with gas fireplace and walkout to the charming deck. XL master suite with attached master bath and a walk-in closet. Fully finished XL walk-out basement with an extra large recreation room and gas fireplace, office or library, full bath, laundry room and storage room. Prime location and great community amenities including two pools, two tennis courts, basketball court. Large grass near pool for soccer. Three playgrounds throughout the community. Easy access to ICC from both sides of community. Off Layhill and off Georgia ave. 10min to Wheaton, Rockville and minutes from Olney. Norbeck road easy access to get to route 29 and 95. Home is sold as-is. Hurry, will not last..
Location
State MD
County Montgomery
Zoning PRC
Rooms
Other Rooms Living Room, Dining Room, Primary Bedroom, Sitting Room, Bedroom 2, Bedroom 3, Kitchen, Family Room, Foyer, Breakfast Room, Laundry, Office, Recreation Room, Storage Room, Primary Bathroom, Full Bath, Half Bath
Basement Connecting Stairway, Full, Fully Finished, Heated, Improved, Interior Access, Outside Entrance, Rear Entrance, Walkout Level, Windows, Shelving
Interior
Interior Features Breakfast Area, Built-Ins, Carpet, Ceiling Fan(s), Chair Railings, Combination Dining/Living, Crown Moldings, Dining Area, Family Room Off Kitchen, Floor Plan - Open, Kitchen - Country, Kitchen - Eat-In, Kitchen - Island, Kitchen - Table Space, Primary Bath(s), Pantry, Recessed Lighting, Soaking Tub, Sprinkler System, Walk-in Closet(s), Window Treatments, Wood Floors
Hot Water Natural Gas
Heating Forced Air
Cooling Central A/C
Fireplaces Number 2
Fireplaces Type Gas/Propane
Equipment Built-In Microwave, Dishwasher, Disposal, Dryer - Front Loading, Exhaust Fan, Oven/Range - Gas, Refrigerator, Washer, Water Heater
Fireplace Y
Window Features Double Pane
Appliance Built-In Microwave, Dishwasher, Disposal, Dryer - Front Loading, Exhaust Fan, Oven/Range - Gas, Refrigerator, Washer, Water Heater
Heat Source Natural Gas
Laundry Lower Floor
Exterior
Parking On Site 2
Amenities Available Tot Lots/Playground, Swimming Pool, Pool - Outdoor
Water Access N
View Garden/Lawn, Trees/Woods
Accessibility None
Garage N
Building
Story 3+
Sewer Public Sewer
Water Public
Architectural Style Colonial
Level or Stories 3+
Additional Building Above Grade, Below Grade
New Construction N
Schools
Elementary Schools Stonegate
Middle Schools William H. Farquhar
School District Montgomery County Public Schools
Others
HOA Fee Include Common Area Maintenance,Management,Pool(s),Snow Removal,Trash
Senior Community No
Tax ID 161302987162
Ownership Fee Simple
SqFt Source Assessor
Special Listing Condition Standard
Read Less Info
Want to know what your home might be worth? Contact us for a FREE valuation!

Our team is ready to help you sell your home for the highest possible price ASAP

Bought with Kathleen M Moore • Long & Foster Real Estate, Inc.
GET MORE INFORMATION

Broker-Owner | Lic# RM423246






