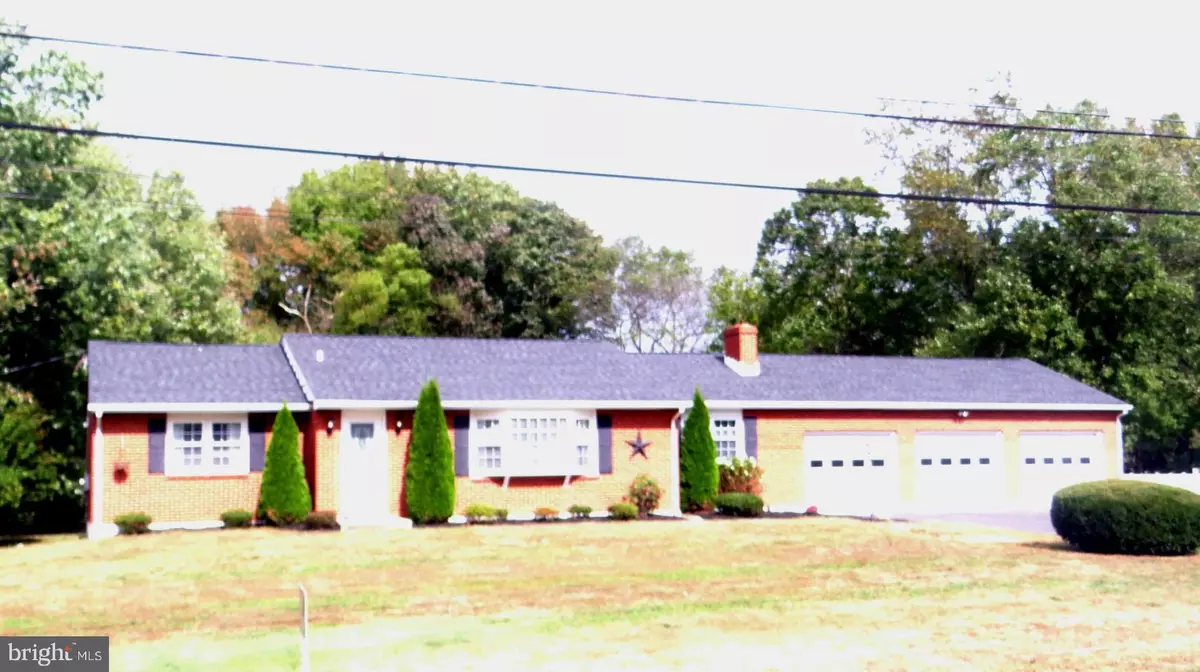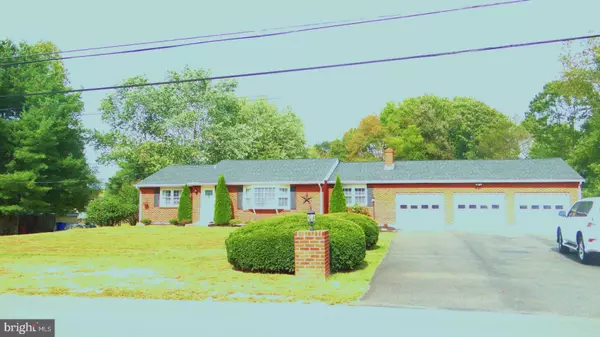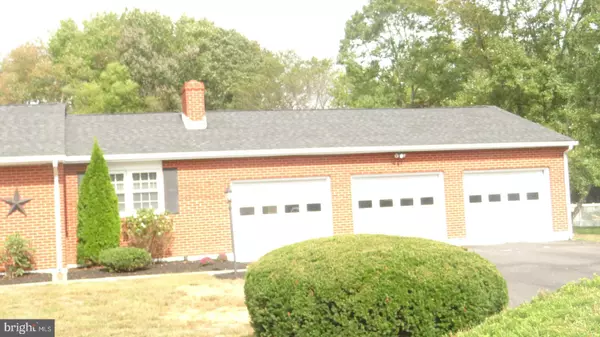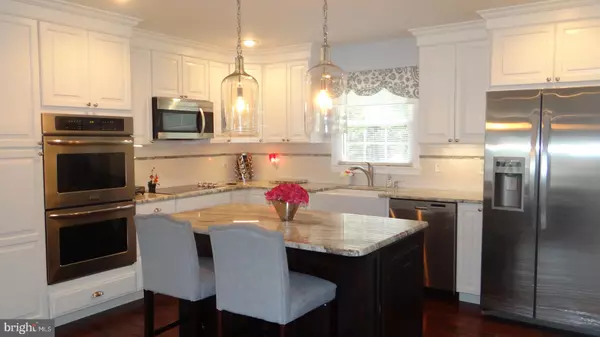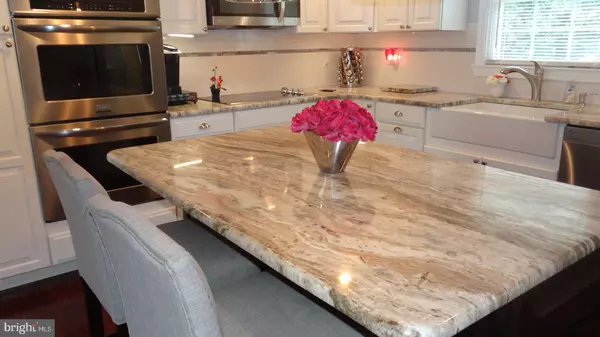$350,000
$325,000
7.7%For more information regarding the value of a property, please contact us for a free consultation.
5 Beds
4 Baths
2,920 SqFt
SOLD DATE : 11/08/2019
Key Details
Sold Price $350,000
Property Type Single Family Home
Sub Type Detached
Listing Status Sold
Purchase Type For Sale
Square Footage 2,920 sqft
Price per Sqft $119
Subdivision Shelley Farms
MLS Listing ID DENC488440
Sold Date 11/08/19
Style Ranch/Rambler
Bedrooms 5
Full Baths 3
Half Baths 1
HOA Y/N N
Abv Grd Liv Area 1,595
Originating Board BRIGHT
Year Built 1968
Annual Tax Amount $2,500
Tax Year 2019
Lot Size 0.930 Acres
Acres 0.93
Lot Dimensions 170.20 x 242.60
Property Description
Beautiful Brick ranch home sitting on an acre of land with 3 car garage and huge outbuilding/shop with electric. Home is stylish and well maintained with a full basement that offers a 2nd kitchen and 2 additional bedrooms and full bath. The private outside shop has so many uses for those with hobbies or business to store equipment and/or be creative. Home will not last long.
Location
State DE
County New Castle
Area Newark/Glasgow (30905)
Zoning NC40
Rooms
Other Rooms Living Room, Dining Room, Bedroom 2, Bedroom 3, Kitchen, Family Room, Other, Workshop, Primary Bathroom
Basement Fully Finished, Outside Entrance
Main Level Bedrooms 3
Interior
Interior Features 2nd Kitchen, Butlers Pantry, Ceiling Fan(s), Combination Kitchen/Dining, Family Room Off Kitchen, Floor Plan - Open, Kitchen - Eat-In, Kitchen - Island, Primary Bath(s), Recessed Lighting, Upgraded Countertops
Hot Water Electric
Heating Heat Pump - Electric BackUp
Cooling Central A/C
Flooring Carpet, Laminated
Fireplaces Number 1
Fireplaces Type Brick
Equipment Built-In Microwave, Built-In Range, Dishwasher, Dryer - Electric, Dryer - Front Loading, Icemaker, Oven - Double, Refrigerator, Stainless Steel Appliances, Washer - Front Loading, Water Heater
Furnishings Yes
Fireplace Y
Window Features Bay/Bow
Appliance Built-In Microwave, Built-In Range, Dishwasher, Dryer - Electric, Dryer - Front Loading, Icemaker, Oven - Double, Refrigerator, Stainless Steel Appliances, Washer - Front Loading, Water Heater
Heat Source Electric
Laundry Main Floor
Exterior
Parking Features Additional Storage Area, Garage Door Opener, Oversized
Garage Spaces 11.0
Water Access N
Roof Type Architectural Shingle
Accessibility None
Attached Garage 3
Total Parking Spaces 11
Garage Y
Building
Lot Description Backs to Trees, Cleared, Level
Story 1
Foundation Block
Sewer Septic Exists
Water Public
Architectural Style Ranch/Rambler
Level or Stories 1
Additional Building Above Grade, Below Grade
Structure Type Dry Wall
New Construction N
Schools
Elementary Schools Olive B. Loss
School District Appoquinimink
Others
Senior Community No
Tax ID 11-035.00-018
Ownership Fee Simple
SqFt Source Estimated
Security Features Smoke Detector
Horse Property N
Special Listing Condition Standard
Read Less Info
Want to know what your home might be worth? Contact us for a FREE valuation!

Our team is ready to help you sell your home for the highest possible price ASAP

Bought with Marilyn D Mills • BHHS Fox & Roach-Christiana
GET MORE INFORMATION
Broker-Owner | Lic# RM423246

