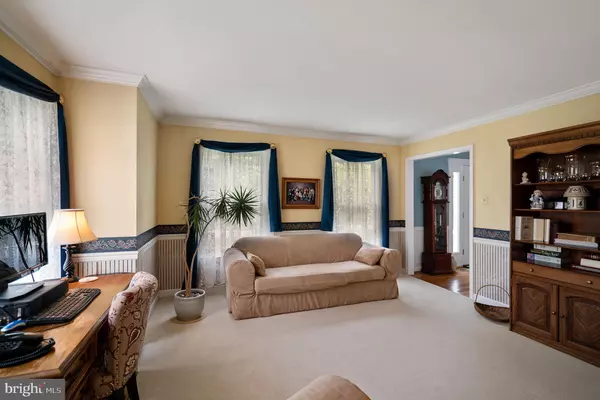$549,000
$549,000
For more information regarding the value of a property, please contact us for a free consultation.
4 Beds
3 Baths
3,113 SqFt
SOLD DATE : 11/08/2019
Key Details
Sold Price $549,000
Property Type Single Family Home
Sub Type Detached
Listing Status Sold
Purchase Type For Sale
Square Footage 3,113 sqft
Price per Sqft $176
Subdivision Fairfield At Farmv
MLS Listing ID PABU469652
Sold Date 11/08/19
Style Colonial
Bedrooms 4
Full Baths 2
Half Baths 1
HOA Y/N N
Abv Grd Liv Area 3,113
Originating Board BRIGHT
Year Built 1993
Annual Tax Amount $12,115
Tax Year 2019
Lot Size 0.379 Acres
Acres 0.38
Lot Dimensions 110.00 x 150.00
Property Description
Spacious Center Hall Colonial on a quiet street in the desirable development of Fairfield at Farmview! Convenient to all major routes, this home features a 2 story entry foyer with hardwood flooring, a formal living and dining room (as well as a butler pantry off of the dining room), an eat-in kitchen with island, gas cooking, double sinks, oak cabinets and a breakfast room; off of the breakfast room is a large bonus room with a cathedral ceiling and a two walls of windows; a welcoming family room offers a floor to ceiling brick fireplace and access to the huge rear deck overlooking a partially wooded lot; a laundry room/mudroom with interior access to the 2 car side garage completes the first floor; the second floor features an immense and freshly painted master bedroom suite with sitting area, tray ceiling, 2 walk-in closets, a dressing area, 2 full wall closets and a master bathroom with soaking tub and stall shower; 3 additional bedrooms complete this floor along with a hall bathroom; the finished basement is great for entertaining and the basement also offers a potential 5th bedroom and large storage area....much more
Location
State PA
County Bucks
Area Lower Makefield Twp (10120)
Zoning R1
Rooms
Other Rooms Living Room, Dining Room, Primary Bedroom, Sitting Room, Bedroom 2, Bedroom 3, Bedroom 4, Kitchen, Family Room, Basement, Breakfast Room, Bathroom 2, Bonus Room, Primary Bathroom
Basement Full, Fully Finished
Interior
Heating Forced Air
Cooling Central A/C
Fireplaces Number 1
Fireplace Y
Heat Source Natural Gas
Exterior
Parking Features Garage - Side Entry, Inside Access, Garage Door Opener
Garage Spaces 2.0
Water Access N
Accessibility None
Attached Garage 2
Total Parking Spaces 2
Garage Y
Building
Story 2
Sewer Public Sewer
Water Public
Architectural Style Colonial
Level or Stories 2
Additional Building Above Grade, Below Grade
New Construction N
Schools
Elementary Schools Quarry Hill
Middle Schools Pennwood
High Schools Pennsbury
School District Pennsbury
Others
Senior Community No
Tax ID 20-007-077
Ownership Fee Simple
SqFt Source Assessor
Special Listing Condition Standard
Read Less Info
Want to know what your home might be worth? Contact us for a FREE valuation!

Our team is ready to help you sell your home for the highest possible price ASAP

Bought with Jay S Robins • Long & Foster Real Estate, Inc.
GET MORE INFORMATION
Broker-Owner | Lic# RM423246






