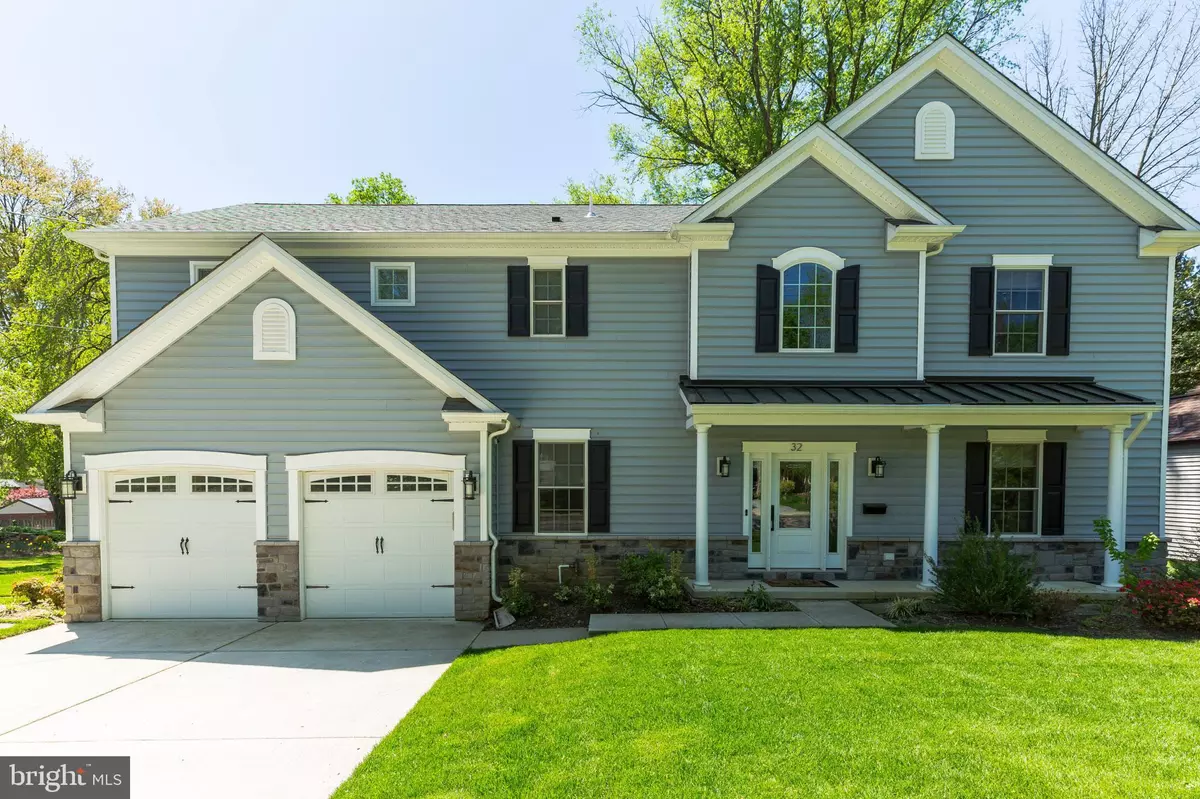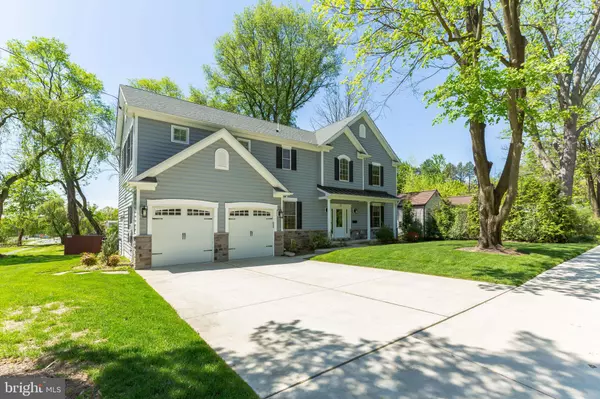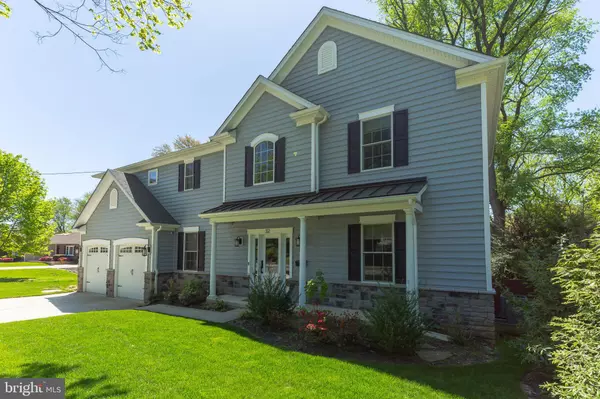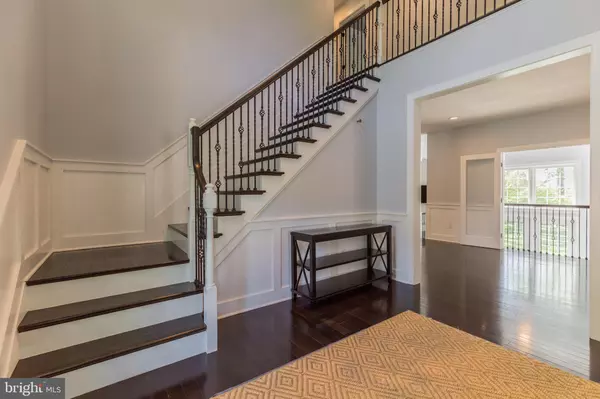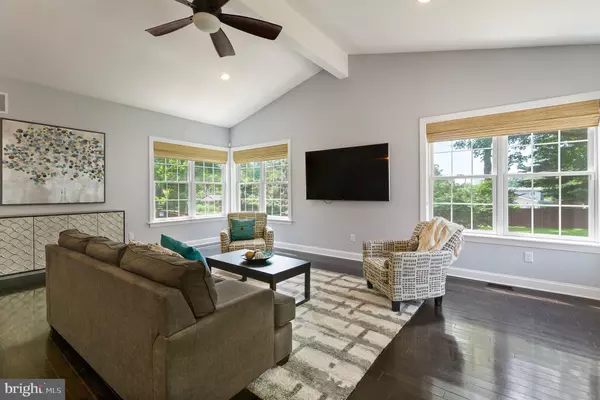$725,000
$750,000
3.3%For more information regarding the value of a property, please contact us for a free consultation.
4 Beds
3 Baths
4,282 SqFt
SOLD DATE : 11/01/2019
Key Details
Sold Price $725,000
Property Type Single Family Home
Sub Type Detached
Listing Status Sold
Purchase Type For Sale
Square Footage 4,282 sqft
Price per Sqft $169
Subdivision Haddonfield Border
MLS Listing ID NJCD364178
Sold Date 11/01/19
Style Traditional
Bedrooms 4
Full Baths 2
Half Baths 1
HOA Y/N N
Abv Grd Liv Area 3,643
Originating Board BRIGHT
Year Built 2017
Annual Tax Amount $29,269
Tax Year 2019
Lot Size 0.306 Acres
Acres 0.31
Lot Dimensions 74.00 x 180.00
Property Description
Pack your bags and move right into this 2 year old, over 4,000 SQFT home! As you enter the foyer you are greeted by high ceilings and a 6 foot chandelier. Beautiful expresso Oak hardwood flooring throughout with soft grey walls and plenty of natural sunlight are a plus! Entertain guests in the large dining room with Juliette Balcony overlooking the new yard! Amazing gourmet kitchen with tall cabinets, roll out drawers, stainless appliances and much more! Relax in open high ceiling family room that leads down to the tiled sunroom and 15 foot high ceilings. Rear yard is fenced and presents a concrete patio to enjoy barbeques on cool fall evenings! Enter finished basement by front or back stairwell with a large storage room. Master wing of house has 2 large walk-in closets, custom shower and soaking tub. There are 3 additional bedrooms that have ample closet space. The second bathroom is located on the other side of the long hallway as well as the laundry room. Mud room leading out to garage has custom shelving and dog wash! Bonus room on back of the house can be used for additional storage!
Location
State NJ
County Camden
Area Barrington Boro (20403)
Zoning RES
Rooms
Other Rooms Living Room, Dining Room, Primary Bedroom, Bedroom 2, Bedroom 3, Bedroom 4, Kitchen, Family Room, Basement, Laundry, Other
Basement Fully Finished
Interior
Interior Features Kitchen - Eat-In, Built-Ins, Kitchen - Gourmet, Walk-in Closet(s), Wood Floors
Hot Water Natural Gas
Heating Forced Air
Cooling Central A/C
Flooring Hardwood
Equipment Washer, Dryer, Dishwasher, Oven - Self Cleaning, Refrigerator, Built-In Microwave
Fireplace N
Appliance Washer, Dryer, Dishwasher, Oven - Self Cleaning, Refrigerator, Built-In Microwave
Heat Source Natural Gas
Laundry Upper Floor
Exterior
Parking Features Garage Door Opener
Garage Spaces 2.0
Fence Vinyl
Water Access N
Accessibility None
Attached Garage 2
Total Parking Spaces 2
Garage Y
Building
Story 2.5
Sewer Public Sewer
Water Public
Architectural Style Traditional
Level or Stories 2.5
Additional Building Above Grade, Below Grade
New Construction N
Schools
School District Haddon Heights Schools
Others
Senior Community No
Tax ID 03-00106-00002 01
Ownership Fee Simple
SqFt Source Assessor
Security Features Carbon Monoxide Detector(s),Smoke Detector
Special Listing Condition Standard
Read Less Info
Want to know what your home might be worth? Contact us for a FREE valuation!

Our team is ready to help you sell your home for the highest possible price ASAP

Bought with Val F. Nunnenkamp Jr. • BHHS Fox & Roach-Marlton
GET MORE INFORMATION
Broker-Owner | Lic# RM423246

