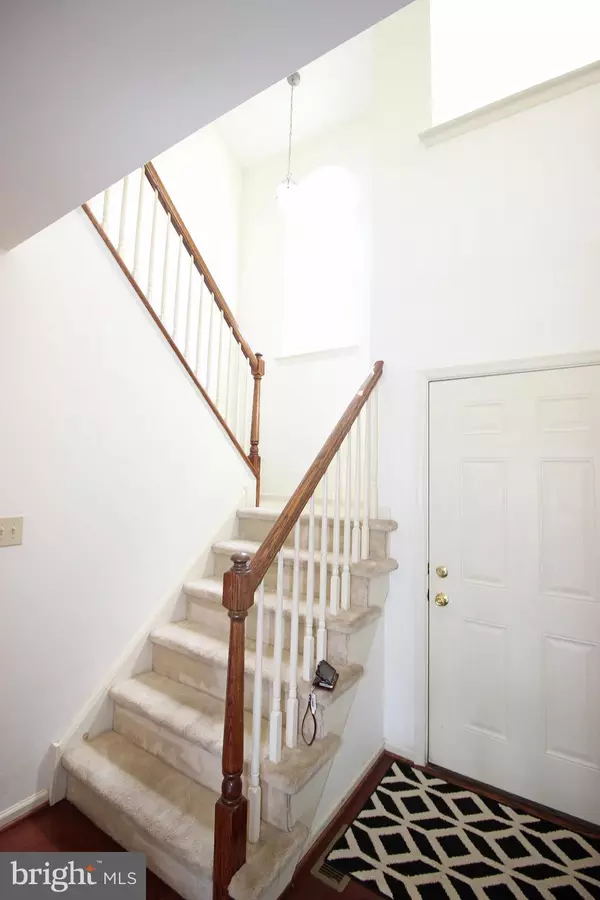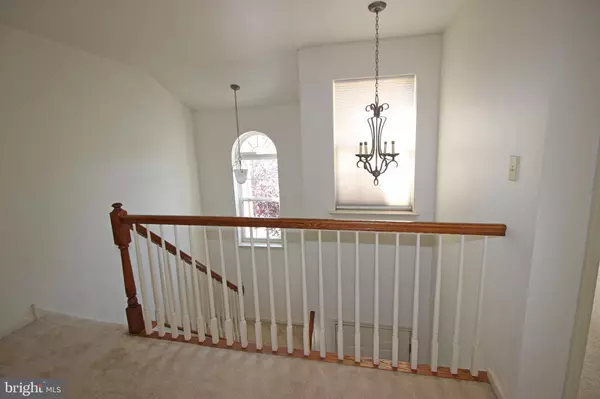$225,000
$225,000
For more information regarding the value of a property, please contact us for a free consultation.
3 Beds
2 Baths
1,800 SqFt
SOLD DATE : 11/01/2019
Key Details
Sold Price $225,000
Property Type Townhouse
Sub Type Interior Row/Townhouse
Listing Status Sold
Purchase Type For Sale
Square Footage 1,800 sqft
Price per Sqft $125
Subdivision Preston Court
MLS Listing ID PAMC626128
Sold Date 11/01/19
Style Colonial
Bedrooms 3
Full Baths 2
HOA Fees $100/mo
HOA Y/N Y
Abv Grd Liv Area 1,800
Originating Board BRIGHT
Year Built 2005
Annual Tax Amount $3,848
Tax Year 2020
Lot Size 1,092 Sqft
Acres 0.02
Lot Dimensions 0X0
Property Description
Really great townhome in the sought after Preston Court development with a customized floor plan giving more usable space in master bedroom and a wide open concept in kitchen great room! You will absolutely love it! The kitchen has a large island with room for stools, plenty of cabinets, generous pantry, and gas cooking. Hardwood flooring begin at the two story foyer through the powder room with a pedestal sink and into the kitchen and dining area. The amazing great room opens to a deck , perfect for gatherings backing to your own sanctuary of trees and preserved space. One of the very best locations! The second floor boasts a spacious master suite with walk in closet and elegant soaking tub, double sinks and walk in shower. Two additional bedrooms are served by a hall bath and hall linen closet. The handy laundry area is a real plus! The full walk out basement is ideal for adding additional living space. Neutral throughout. Sun filled rooms keep make it bright. This home is within walking distance to the local park and it is so close to Schools, turnpike and shopping! USDA 100% financing available.
Location
State PA
County Montgomery
Area Red Hill Boro (10617)
Zoning AG
Rooms
Other Rooms Living Room, Dining Room, Primary Bedroom, Bedroom 2, Kitchen, Bedroom 1
Basement Full, Outside Entrance
Interior
Interior Features Kitchen - Island, Butlers Pantry, Dining Area
Hot Water Natural Gas
Heating Central
Cooling Central A/C
Flooring Wood, Fully Carpeted, Vinyl
Equipment Dishwasher
Fireplace N
Appliance Dishwasher
Heat Source Natural Gas
Laundry Upper Floor
Exterior
Exterior Feature Deck(s)
Parking Features Built In, Garage - Front Entry
Garage Spaces 2.0
Water Access N
Accessibility None
Porch Deck(s)
Attached Garage 1
Total Parking Spaces 2
Garage Y
Building
Story 2
Sewer Public Sewer
Water Public
Architectural Style Colonial
Level or Stories 2
Additional Building Above Grade
New Construction N
Schools
School District Upper Perkiomen
Others
HOA Fee Include Common Area Maintenance,Lawn Maintenance,Snow Removal,Trash
Senior Community No
Tax ID 17-00-01171-045
Ownership Fee Simple
SqFt Source Assessor
Special Listing Condition Standard
Read Less Info
Want to know what your home might be worth? Contact us for a FREE valuation!

Our team is ready to help you sell your home for the highest possible price ASAP

Bought with David Quin Shalaway • Legacy Real Estate Associates, LLC
GET MORE INFORMATION
Broker-Owner | Lic# RM423246






