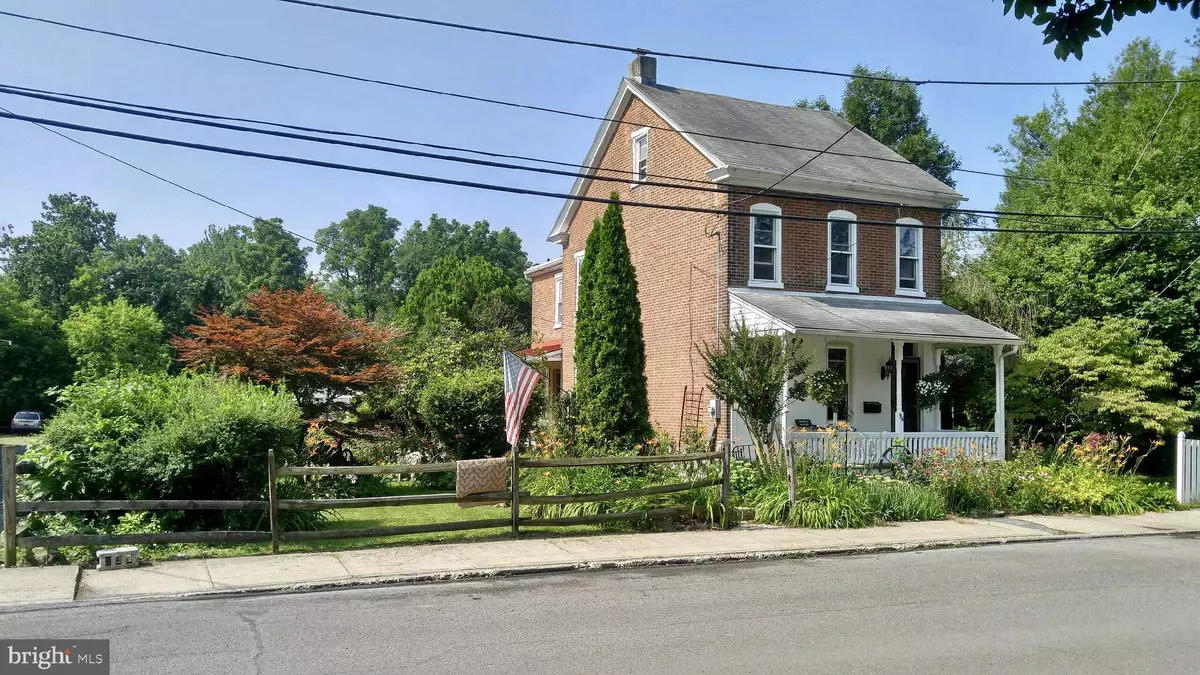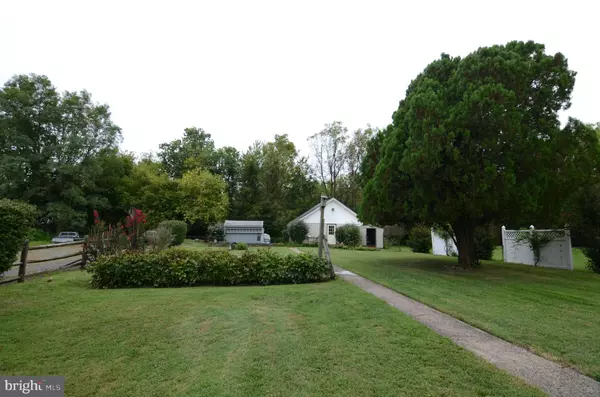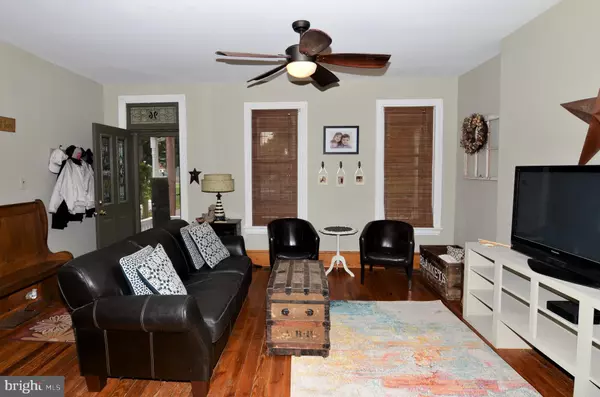$215,000
$215,000
For more information regarding the value of a property, please contact us for a free consultation.
3 Beds
2 Baths
1,829 SqFt
SOLD DATE : 10/31/2019
Key Details
Sold Price $215,000
Property Type Single Family Home
Sub Type Detached
Listing Status Sold
Purchase Type For Sale
Square Footage 1,829 sqft
Price per Sqft $117
Subdivision None Available
MLS Listing ID PACT487632
Sold Date 10/31/19
Style Other
Bedrooms 3
Full Baths 1
Half Baths 1
HOA Y/N N
Abv Grd Liv Area 1,829
Originating Board BRIGHT
Year Built 1890
Annual Tax Amount $3,601
Tax Year 2019
Lot Size 0.284 Acres
Acres 0.28
Lot Dimensions 0.00 x 0.00
Property Description
Welcome to 96 W Main Street located within the highly sought after Owen J Roberts School District. If you love the character and charm of an old house, then this one is for you. The outside of the home offers 2 covered porches. The front porch oversees Riverside Park and a small pond in the flower bed. The back porch leads to a nice patio and fire pit. The house also has a well maintained side & back yard with mature landscaping and a detached 2 car garage. Front door entrance leads you to the living room, which flows to the dining area and both feature original hardwood floors. Adjoining the dining room is the updated kitchen which has plenty of cabinets, countertops & a granite island. A half bath off the kitchen completes the first floor. Upstairs features 2 bedrooms and a full bath with a walk-in shower, claw foot tub and double vanity. The 2nd floor also features a room that is currently being used as an office. The third level is finished as an additional bedroom with separate high efficiency heat. Most rooms have been updated with a fresh coat of paint and energy efficient windows throughout. Home has been converted to natural gas heat with new gas hot water & new gas stove. This home is close to major highways, walking distance to the mall and all the new shops & restaurants in downtown Pottstown. The sellers are offering a 1 year home warranty. Professional interior and exterior pictures of home will be uploaded by September 6.
Location
State PA
County Chester
Area North Coventry Twp (10317)
Zoning I3
Rooms
Other Rooms Primary Bedroom, Bedroom 2, Bedroom 3, Other
Basement Full
Interior
Interior Features Attic, Dining Area, Kitchen - Eat-In, Upgraded Countertops, Wood Floors, Other
Hot Water Natural Gas
Cooling None
Equipment Dryer - Gas, Oven/Range - Gas, Washer
Window Features Energy Efficient
Appliance Dryer - Gas, Oven/Range - Gas, Washer
Heat Source Natural Gas
Laundry Hookup, Basement
Exterior
Exterior Feature Porch(es)
Parking Features Additional Storage Area
Garage Spaces 2.0
Water Access N
Roof Type Shingle
Accessibility 2+ Access Exits, Accessible Switches/Outlets, Level Entry - Main
Porch Porch(es)
Total Parking Spaces 2
Garage Y
Building
Story 3+
Sewer Public Sewer
Water Public
Architectural Style Other
Level or Stories 3+
Additional Building Above Grade, Below Grade
New Construction N
Schools
School District Owen J Roberts
Others
Senior Community No
Tax ID 17-03D-0063
Ownership Fee Simple
SqFt Source Assessor
Acceptable Financing Cash, Conventional, FHA, USDA, VA
Listing Terms Cash, Conventional, FHA, USDA, VA
Financing Cash,Conventional,FHA,USDA,VA
Special Listing Condition Standard
Read Less Info
Want to know what your home might be worth? Contact us for a FREE valuation!

Our team is ready to help you sell your home for the highest possible price ASAP

Bought with Jessica Rachel Madden • Better Homes and Gardens Real Estate Phoenixville
GET MORE INFORMATION
Broker-Owner | Lic# RM423246






