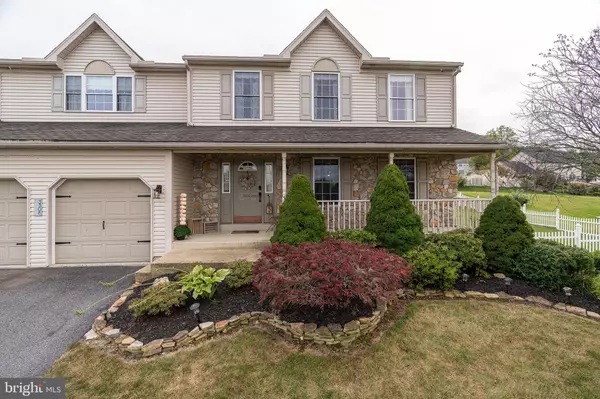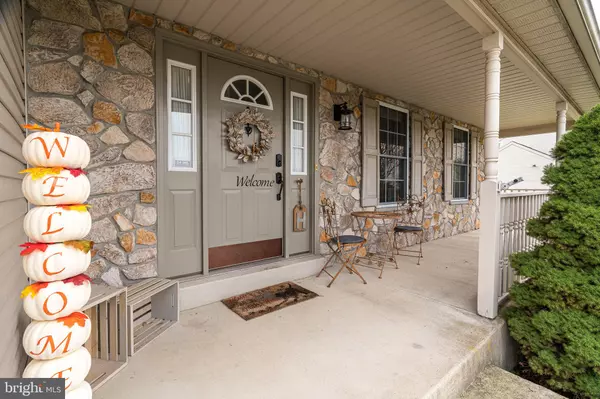$304,900
$304,900
For more information regarding the value of a property, please contact us for a free consultation.
4 Beds
3 Baths
3,208 SqFt
SOLD DATE : 10/29/2019
Key Details
Sold Price $304,900
Property Type Single Family Home
Sub Type Detached
Listing Status Sold
Purchase Type For Sale
Square Footage 3,208 sqft
Price per Sqft $95
Subdivision Oak View Estates
MLS Listing ID PABK347512
Sold Date 10/29/19
Style Colonial
Bedrooms 4
Full Baths 2
Half Baths 1
HOA Y/N N
Abv Grd Liv Area 2,608
Originating Board BRIGHT
Year Built 2003
Annual Tax Amount $8,016
Tax Year 2019
Lot Size 0.330 Acres
Acres 0.33
Lot Dimensions 0.00 x 0.00
Property Description
Beautiful home in desirable Oak View Estates! This is a completely smart home enabled property with Z wave technology! Lights, security, fireplace, flood protection, and thermostat are all on an Alexa integrated smart home system. In addition, you will find the home has a number of updates, including: new dishwasher, new hot water heater with heat booster, new furnace pump, new water softener, whole house fan, and all new ceiling fans. This beautifully maintained home features a large family room with gas fireplace, eat in kithen, formal dining room and additional flex room that is currently used for billiards but could also be used as an office, study, or formal living room. Upstairs is an abundant master bedroom with nursery nook, and en suite, down the hallway are three additional spacious bedrooms and a large hall bath. In the lower level of the home you will find a finished basement with plenty of space for a family room, game tables or office. The home has a large back yard already fenced in for you pet along with a beautiful covered back patio and fire pit for entertaining on lovely fall nights.
Location
State PA
County Berks
Area Spring Twp (10280)
Zoning RESIDENTIAL
Rooms
Other Rooms Dining Room, Primary Bedroom, Bedroom 2, Bedroom 3, Bedroom 4, Kitchen, Family Room, Breakfast Room, Workshop, Bathroom 2, Bonus Room, Primary Bathroom
Basement Full
Interior
Interior Features Carpet, Dining Area, Family Room Off Kitchen, Formal/Separate Dining Room, Kitchen - Eat-In, Kitchen - Island, Primary Bath(s), Soaking Tub, Stall Shower, Tub Shower, Walk-in Closet(s)
Heating Forced Air
Cooling Central A/C
Fireplaces Number 1
Heat Source Natural Gas
Exterior
Parking Features Garage - Front Entry
Garage Spaces 4.0
Water Access N
Accessibility None
Attached Garage 2
Total Parking Spaces 4
Garage Y
Building
Story 2
Sewer Public Sewer
Water Public
Architectural Style Colonial
Level or Stories 2
Additional Building Above Grade, Below Grade
New Construction N
Schools
School District Wilson
Others
Senior Community No
Tax ID 80-4386-17-11-6089
Ownership Fee Simple
SqFt Source Assessor
Acceptable Financing Cash, Conventional, FHA
Listing Terms Cash, Conventional, FHA
Financing Cash,Conventional,FHA
Special Listing Condition Standard
Read Less Info
Want to know what your home might be worth? Contact us for a FREE valuation!

Our team is ready to help you sell your home for the highest possible price ASAP

Bought with Juan Zabala • EXP Realty, LLC
GET MORE INFORMATION
Broker-Owner | Lic# RM423246






