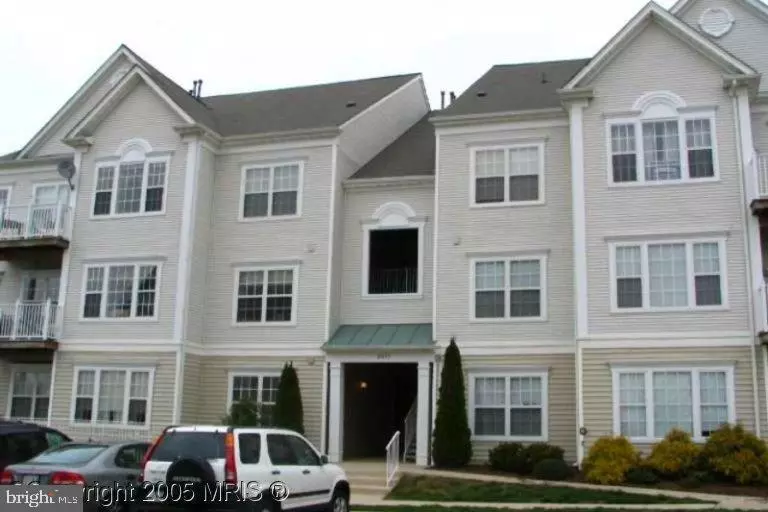$280,000
$279,900
For more information regarding the value of a property, please contact us for a free consultation.
2 Beds
2 Baths
1,294 SqFt
SOLD DATE : 10/28/2019
Key Details
Sold Price $280,000
Property Type Condo
Sub Type Condo/Co-op
Listing Status Sold
Purchase Type For Sale
Square Footage 1,294 sqft
Price per Sqft $216
Subdivision Dominion Station Condominium
MLS Listing ID VALO394702
Sold Date 10/28/19
Style Other
Bedrooms 2
Full Baths 2
Condo Fees $290/mo
HOA Y/N N
Abv Grd Liv Area 1,294
Originating Board BRIGHT
Year Built 1999
Annual Tax Amount $2,607
Tax Year 2019
Property Description
Rarely available, Dominion Station 2BR 2BA Main floor condo. 1294SF, split floorplan, hardwood floors throughout all areas with exception of kitchen and both bathrooms which are ceramic tile. 2 year young hot water heater and A/C. Washer and dryer brand new. Condo is situated on back of building so there are no windows that have lights shining in from parking lot. Parking in front of building for one car requires permit. Plenty of additional parking at end of building. Conveniently located off Atlantic Blvd, off Rt 28, down street from Dulles Town Center. Community clubhouse and pool.
Location
State VA
County Loudoun
Zoning 08
Rooms
Other Rooms Living Room, Dining Room, Primary Bedroom, Bedroom 2, Kitchen, Primary Bathroom
Main Level Bedrooms 2
Interior
Interior Features Chair Railings, Crown Moldings, Entry Level Bedroom, Floor Plan - Open, Primary Bath(s), Soaking Tub, Stall Shower, Tub Shower, Walk-in Closet(s), Wood Floors
Heating Forced Air
Cooling Central A/C
Fireplaces Number 1
Equipment Built-In Microwave, Disposal, Dryer - Front Loading, Range Hood, Oven/Range - Gas, Refrigerator, Washer - Front Loading, Dishwasher
Appliance Built-In Microwave, Disposal, Dryer - Front Loading, Range Hood, Oven/Range - Gas, Refrigerator, Washer - Front Loading, Dishwasher
Heat Source Natural Gas
Laundry Main Floor, Washer In Unit, Dryer In Unit
Exterior
Amenities Available Club House, Common Grounds, Pool - Outdoor
Water Access N
Accessibility 2+ Access Exits, 32\"+ wide Doors, Doors - Lever Handle(s), Doors - Swing In, Level Entry - Main, No Stairs
Garage N
Building
Story 1
Unit Features Garden 1 - 4 Floors
Foundation Slab
Sewer Public Sewer
Water Public
Architectural Style Other
Level or Stories 1
Additional Building Above Grade, Below Grade
New Construction N
Schools
Elementary Schools Sterling
Middle Schools River Bend
High Schools Potomac Falls
School District Loudoun County Public Schools
Others
Pets Allowed Y
HOA Fee Include Common Area Maintenance,Ext Bldg Maint,Management,Pool(s),Reserve Funds,Snow Removal,Trash,Water
Senior Community No
Tax ID 031255227004
Ownership Condominium
Security Features Electric Alarm
Special Listing Condition Standard
Pets Allowed No Pet Restrictions
Read Less Info
Want to know what your home might be worth? Contact us for a FREE valuation!

Our team is ready to help you sell your home for the highest possible price ASAP

Bought with Sally I Irizarry • Berkshire Hathaway HomeServices PenFed Realty
GET MORE INFORMATION
Broker-Owner | Lic# RM423246






