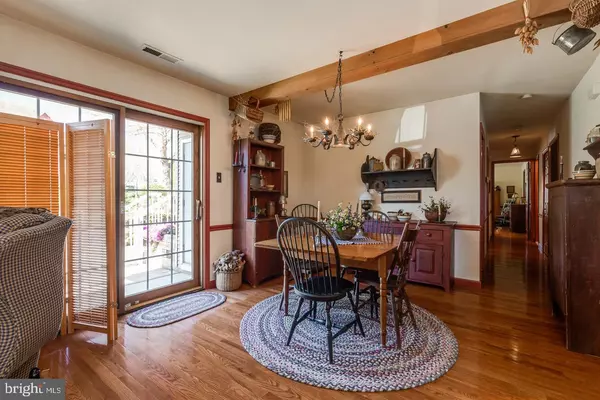$155,000
$165,000
6.1%For more information regarding the value of a property, please contact us for a free consultation.
2 Beds
2 Baths
1,376 SqFt
SOLD DATE : 10/25/2019
Key Details
Sold Price $155,000
Property Type Condo
Sub Type Condo/Co-op
Listing Status Sold
Purchase Type For Sale
Square Footage 1,376 sqft
Price per Sqft $112
Subdivision Sweetwater
MLS Listing ID NJBL351796
Sold Date 10/25/19
Style Unit/Flat
Bedrooms 2
Full Baths 2
Condo Fees $297/mo
HOA Y/N N
Abv Grd Liv Area 1,376
Originating Board BRIGHT
Year Built 1989
Annual Tax Amount $3,781
Tax Year 2018
Lot Dimensions 0.00 x 0.00
Property Description
Buyer's loss is a wonderful opportunity for you to make this fantastic condo all your own! Absolutely Charming first floor, end unit condo in desirable Sweetwater. The moment you walk through the front door you know this is a special home. The cozy and inviting home has been well maintained by the owner. There are gorgeous hardwood floors throughout the home and each room is filled with natural light. Exposed beams and wooden window shutters accent the main living space. The living room has a brick fireplace, which is gas and heats the home nicely all winter. The adjoining dining room has a large sliding door leading the patio. The patio entrance is a convenient way to bring in shopping bags and groceries. The kitchen has ample cabinet space and a large pantry, as well as a breakfast nook for everyday meals. The master bedroom is spacious, has a private bathroom with a stall shower and a large walk-in closet. There is plenty of storage in this condo. Don't miss the crawl space behind the hall closet. Most windows and the sliding glass door to the patio have been replaced with a wood Pella sliding door. Great location in this 55+ community with extra visitor parking spaces.
Location
State NJ
County Burlington
Area Cinnaminson Twp (20308)
Zoning RESIDENTIAL
Rooms
Other Rooms Living Room, Dining Room, Primary Bedroom, Bedroom 2, Kitchen
Main Level Bedrooms 2
Interior
Interior Features Ceiling Fan(s), Kitchen - Eat-In, Primary Bath(s), Pantry, Stall Shower, Tub Shower, Chair Railings, Walk-in Closet(s), Window Treatments, Wood Floors
Heating Central
Cooling Central A/C
Flooring Hardwood
Fireplaces Number 1
Fireplaces Type Brick, Gas/Propane
Equipment Dishwasher, Dryer, Freezer, Washer, Stove, Refrigerator, Oven/Range - Gas
Fireplace Y
Window Features Replacement,Screens
Appliance Dishwasher, Dryer, Freezer, Washer, Stove, Refrigerator, Oven/Range - Gas
Heat Source Natural Gas
Laundry Main Floor
Exterior
Parking On Site 1
Amenities Available Club House, Common Grounds
Water Access N
Roof Type Shingle
Accessibility None
Garage N
Building
Story 1
Unit Features Garden 1 - 4 Floors
Sewer Public Sewer
Water Public
Architectural Style Unit/Flat
Level or Stories 1
Additional Building Above Grade, Below Grade
New Construction N
Schools
School District Cinnaminson Township Public Schools
Others
Pets Allowed Y
Senior Community Yes
Age Restriction 55
Tax ID 08-01004-00029 101-C101
Ownership Fee Simple
Special Listing Condition Standard
Pets Allowed Cats OK, Dogs OK
Read Less Info
Want to know what your home might be worth? Contact us for a FREE valuation!

Our team is ready to help you sell your home for the highest possible price ASAP

Bought with Rita Brown • Keystone State Properties Group
GET MORE INFORMATION
Broker-Owner | Lic# RM423246






