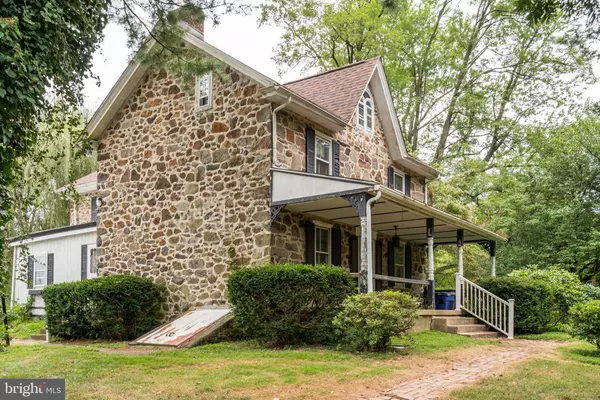$265,100
$325,000
18.4%For more information regarding the value of a property, please contact us for a free consultation.
4 Beds
2 Baths
2,160 SqFt
SOLD DATE : 10/24/2019
Key Details
Sold Price $265,100
Property Type Single Family Home
Sub Type Detached
Listing Status Sold
Purchase Type For Sale
Square Footage 2,160 sqft
Price per Sqft $122
Subdivision Sweet Hollow
MLS Listing ID PADE499414
Sold Date 10/24/19
Style Farmhouse/National Folk,Colonial
Bedrooms 4
Full Baths 2
HOA Y/N N
Abv Grd Liv Area 2,160
Originating Board BRIGHT
Year Built 1780
Annual Tax Amount $5,736
Tax Year 2019
Lot Size 1.190 Acres
Acres 1.19
Lot Dimensions 0.00 x 0.00
Property Description
Investor Alert! This Property is to be Auctioned on September 21, 2019 at 12 p.m. Welcome to 9 Martins Court, a farm house built circa 1750-1794 located on 1+ acre that features 3-4 bedrooms, 2 full baths, and a 2- car detached garage. The first floor features the living room with hardwood flooring, brick wood burning fireplace, and built-ins. From the living room you access the large eat-in kitchen, full bath, mud room, side entry, and access to the side porch. The second floor features the 3-4 bedrooms, full hall bath, and access to the walk-up attic. The basement is unfinished and it is a walkout. This property has public water and public sewer. The property is being marketed in partnership with Briggs Auction, Inc. for sale via public auction. Buyers can submit offers prior to auction date for Seller consideration. Auction is subject to prior sale. A 10% Buyer's Premium will be added to selling price at auction and will determine final sale price. $10,000.00 cash or certified check required to bid at auction. This property is being sold as-is. The auction will take place at the property on September 21, 2019 at 12 p.m.
Location
State PA
County Delaware
Area Concord Twp (10413)
Zoning RESIDENTIAL
Rooms
Basement Full, Unfinished, Walkout Stairs
Interior
Interior Features Kitchen - Eat-In
Hot Water Electric
Heating Baseboard - Hot Water
Cooling None
Flooring Hardwood, Tile/Brick
Fireplaces Number 2
Fireplaces Type Brick, Wood
Equipment Oven/Range - Electric, Range Hood
Fireplace Y
Appliance Oven/Range - Electric, Range Hood
Heat Source Oil
Laundry Basement
Exterior
Exterior Feature Porch(es)
Parking Features Garage - Front Entry
Garage Spaces 2.0
Utilities Available Cable TV
Water Access N
Roof Type Asphalt,Shingle
Accessibility None
Porch Porch(es)
Total Parking Spaces 2
Garage Y
Building
Story 2
Sewer Public Sewer
Water Public
Architectural Style Farmhouse/National Folk, Colonial
Level or Stories 2
Additional Building Above Grade, Below Grade
New Construction N
Schools
School District Garnet Valley
Others
Senior Community No
Tax ID 13-00-00203-03
Ownership Fee Simple
SqFt Source Estimated
Acceptable Financing Cash, Conventional
Listing Terms Cash, Conventional
Financing Cash,Conventional
Special Listing Condition Standard, Auction
Read Less Info
Want to know what your home might be worth? Contact us for a FREE valuation!

Our team is ready to help you sell your home for the highest possible price ASAP

Bought with Gary A Mercer Sr. • KW Greater West Chester
GET MORE INFORMATION
Broker-Owner | Lic# RM423246






