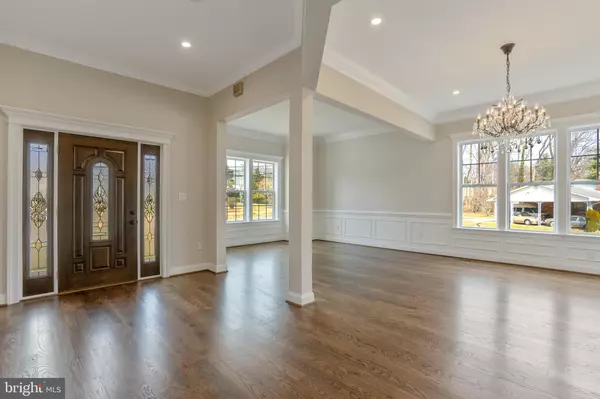$1,250,000
$1,350,000
7.4%For more information regarding the value of a property, please contact us for a free consultation.
6 Beds
6 Baths
5,815 SqFt
SOLD DATE : 10/22/2019
Key Details
Sold Price $1,250,000
Property Type Single Family Home
Sub Type Detached
Listing Status Sold
Purchase Type For Sale
Square Footage 5,815 sqft
Price per Sqft $214
Subdivision None Available
MLS Listing ID VAFX1000306
Sold Date 10/22/19
Style Colonial
Bedrooms 6
Full Baths 5
Half Baths 1
HOA Y/N N
Abv Grd Liv Area 3,919
Originating Board BRIGHT
Year Built 2019
Annual Tax Amount $15,744
Tax Year 2019
Lot Size 0.486 Acres
Acres 0.49
Property Description
Price Reduced! Open Sunday from 2 to 4. Stunning brand new home just for you! Almost half an acre of private flat backyard with lots of room for pool and playground. Gorgeous and sunny 6 Bedrooms and 5.5 Bathroom home in the Summer Hill Estates. Beautiful Imported Limestone front. Oak Hardwood floors on main level. 10 foot ceiling on first floor. Gourmet Kitchen with Quartz counter top, stainless steel appliances and butlers pantry. Main Level Bedroom and bathroom. Coffered ceiling in spacious family room. Trex deck off kitchen for bbq and entertaining. Luxurious Master Bedroom and Bathroom with separate shower and stand alone bathtub. 3 Finished Levels of Quality, Craftmanship and Luxury. More than 5800 square feet. Dual zone. 2 Car garage with 2 extra side parking off the driveway. Close to Dunn Loring and Vienna metros, Tysons Corner Mall, Nottoway Park, shops and restaurants in downtown Vienna. Easy access to Rt 123, 66,Beltway and Dulles Toll Road. Oakton HS Pyramid.
Location
State VA
County Fairfax
Zoning 130
Rooms
Other Rooms Living Room, Dining Room, Primary Bedroom, Bedroom 2, Bedroom 4, Bedroom 5, Kitchen, Family Room, Basement, Breakfast Room, Mud Room, Utility Room, Bedroom 6, Bathroom 3
Basement Full
Main Level Bedrooms 1
Interior
Interior Features Breakfast Area, Butlers Pantry, Dining Area, Family Room Off Kitchen, Floor Plan - Open, Kitchen - Gourmet, Primary Bath(s)
Hot Water Natural Gas
Heating Forced Air, Zoned
Cooling Central A/C
Flooring Hardwood, Carpet
Fireplaces Number 1
Equipment Built-In Microwave, Cooktop, Dishwasher, Disposal, Dryer, Exhaust Fan, Oven - Double, Range Hood, Refrigerator, Stainless Steel Appliances, Washer
Furnishings No
Fireplace Y
Appliance Built-In Microwave, Cooktop, Dishwasher, Disposal, Dryer, Exhaust Fan, Oven - Double, Range Hood, Refrigerator, Stainless Steel Appliances, Washer
Heat Source Natural Gas
Laundry Upper Floor
Exterior
Parking Features Garage - Front Entry
Garage Spaces 2.0
Utilities Available Electric Available, Natural Gas Available, Water Available
Water Access N
Roof Type Composite
Accessibility None
Attached Garage 2
Total Parking Spaces 2
Garage Y
Building
Story 3+
Sewer Public Sewer
Water Public
Architectural Style Colonial
Level or Stories 3+
Additional Building Above Grade, Below Grade
New Construction Y
Schools
Elementary Schools Mosaic
Middle Schools Thoreau
High Schools Oakton
School District Fairfax County Public Schools
Others
Senior Community No
Tax ID 0481 56 0010
Ownership Fee Simple
SqFt Source Estimated
Acceptable Financing Conventional, Cash, Bank Portfolio, FHA, VA
Horse Property N
Listing Terms Conventional, Cash, Bank Portfolio, FHA, VA
Financing Conventional,Cash,Bank Portfolio,FHA,VA
Special Listing Condition Standard
Read Less Info
Want to know what your home might be worth? Contact us for a FREE valuation!

Our team is ready to help you sell your home for the highest possible price ASAP

Bought with Kuldip S Kang • Samson Properties
GET MORE INFORMATION
Broker-Owner | Lic# RM423246






