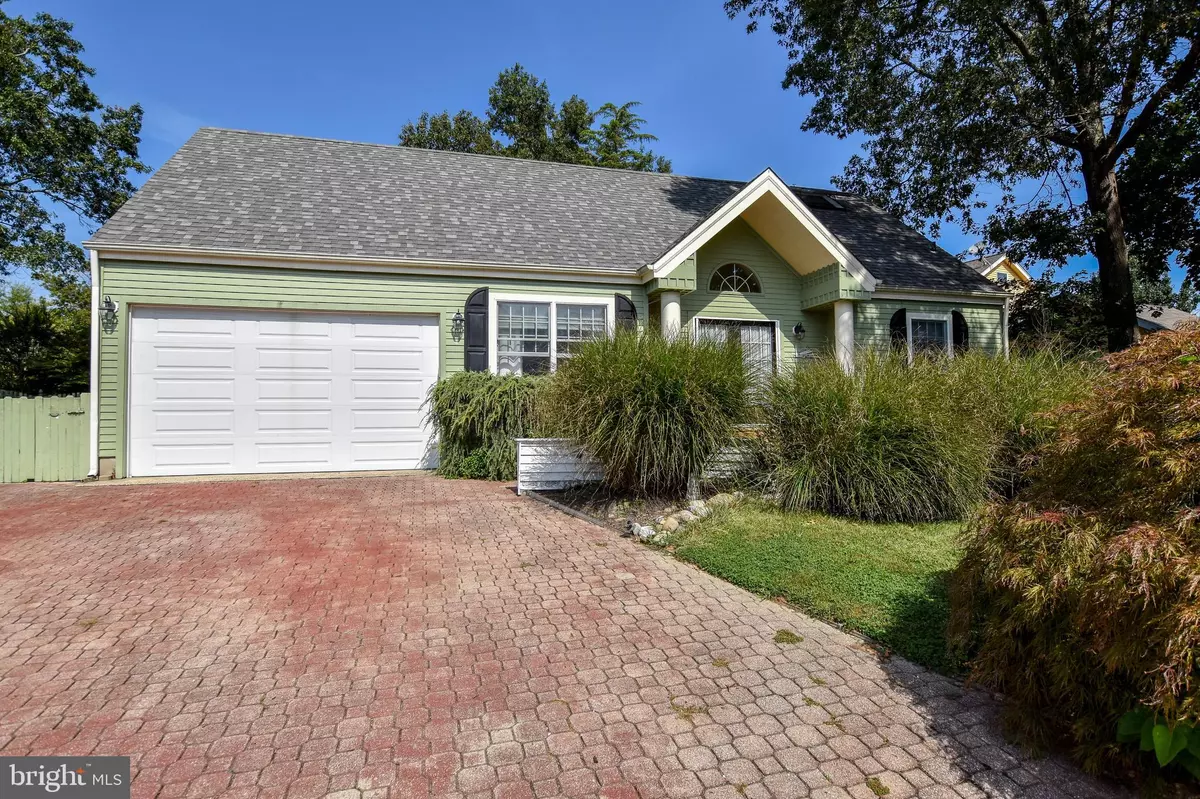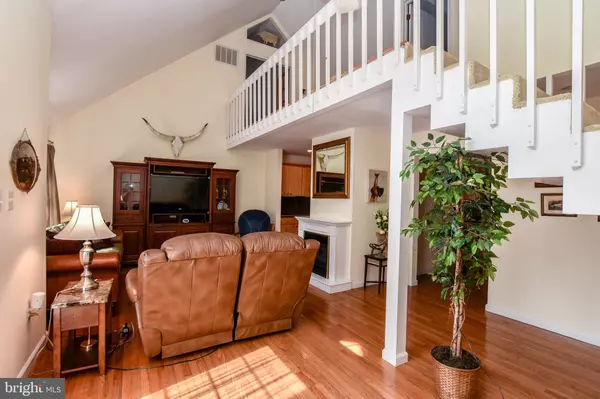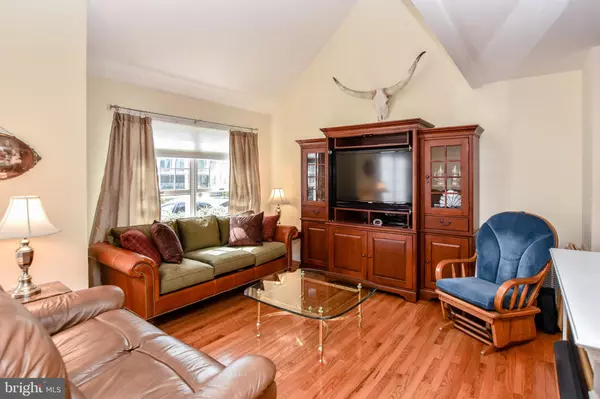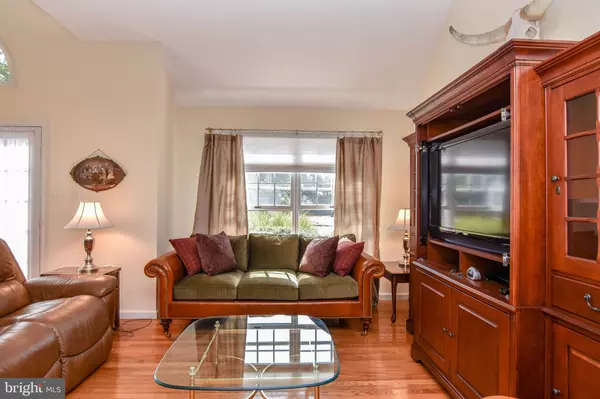$251,000
$255,900
1.9%For more information regarding the value of a property, please contact us for a free consultation.
3 Beds
2 Baths
1,705 SqFt
SOLD DATE : 10/21/2019
Key Details
Sold Price $251,000
Property Type Single Family Home
Sub Type Detached
Listing Status Sold
Purchase Type For Sale
Square Footage 1,705 sqft
Price per Sqft $147
Subdivision Manahawkin - Deer Lake Park
MLS Listing ID NJOC390276
Sold Date 10/21/19
Style Contemporary
Bedrooms 3
Full Baths 2
HOA Y/N N
Abv Grd Liv Area 1,705
Originating Board BRIGHT
Year Built 1987
Annual Tax Amount $5,440
Tax Year 2018
Lot Dimensions 81x140x78x115
Property Description
Stafford Twp.- Deer Lake Park- Nestled at the End of a Cul-De-Sac in desirable Deer Lake Park section of Manahawkin, this Move in Ready Contemporary is Waiting for YOU to Call Home * Welcomed by Curb Appeal Galore, this 1,705sq. ft. Home boasts 3 (Possible 4th) Sizable Bedrooms * 2 Full Baths * Bright and Airy Living Room with Soaring Ceilings and a Cozy Fireplace to Take the Chill out of the Evening Air * Formal yet Casual Dining Room with Tray Ceiling * French Doors off Dining Room Open to a Sun Soaked Family Room Wrapped with Windows * Let Your Inner Chef Soar in this Large Kitchen with Tons of Cabinet Storage and Counter Space * 2 Bedrooms and a Full Bath Complete the First Floor * Second Floor with Endless Possibilities to Accommodate Your Living Needs...Master Suite with Attached Luxurious Bath, Open Loft and French Doors Leading into a Bonus Room (Currently Used as a Magnificent Walk in Closet, Can be a Den, Study Room, Home Office or Additional Sleeping Area) * Attached Garage offers Direct in Home Access, Perfect on those Rainy Mornings * Walk in Laundry Room with Added Storage Space * Rear Deck and Paver Patio overlooks a Private Fenced in Backyard * Take a Dip in the Above Ground Pool on a Hot Summers Day * Shed for Storing Seasonal Items * Come See All this Amazing Home has to Offer in sought after Deer Lake Park, You Won't be Disappointed!
Location
State NJ
County Ocean
Area Stafford Twp (21531)
Zoning R75
Rooms
Main Level Bedrooms 3
Interior
Interior Features Ceiling Fan(s), Dining Area, Entry Level Bedroom, Primary Bath(s), Soaking Tub, Stall Shower, Wood Floors
Hot Water Natural Gas
Heating Forced Air
Cooling Central A/C, Wall Unit
Flooring Wood, Ceramic Tile
Fireplaces Number 1
Equipment Dishwasher, Dryer, Microwave, Refrigerator, Stove, Washer
Fireplace Y
Appliance Dishwasher, Dryer, Microwave, Refrigerator, Stove, Washer
Heat Source Natural Gas
Exterior
Exterior Feature Deck(s), Patio(s), Porch(es)
Parking Features Garage - Front Entry, Inside Access
Garage Spaces 1.0
Fence Fully
Pool Above Ground
Water Access N
Roof Type Shingle
Accessibility None
Porch Deck(s), Patio(s), Porch(es)
Attached Garage 1
Total Parking Spaces 1
Garage Y
Building
Lot Description Cul-de-sac, Level
Story 2
Foundation Crawl Space
Sewer Public Sewer
Water Public
Architectural Style Contemporary
Level or Stories 2
Additional Building Above Grade, Below Grade
Structure Type 2 Story Ceilings
New Construction N
Schools
School District Southern Regional Schools
Others
Senior Community No
Tax ID 31-00056 06-00011
Ownership Fee Simple
SqFt Source Estimated
Horse Property N
Special Listing Condition Standard
Read Less Info
Want to know what your home might be worth? Contact us for a FREE valuation!

Our team is ready to help you sell your home for the highest possible price ASAP

Bought with Pauline Reininger • The Van Dyk Group - Manahawkin
GET MORE INFORMATION
Broker-Owner | Lic# RM423246






