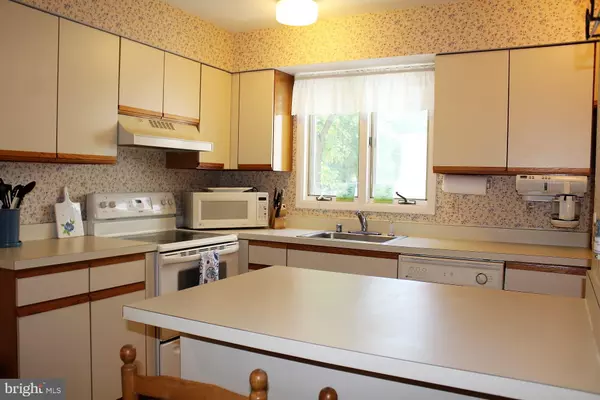$210,000
$210,000
For more information regarding the value of a property, please contact us for a free consultation.
2 Beds
2 Baths
900 SqFt
SOLD DATE : 10/18/2019
Key Details
Sold Price $210,000
Property Type Condo
Sub Type Condo/Co-op
Listing Status Sold
Purchase Type For Sale
Square Footage 900 sqft
Price per Sqft $233
Subdivision Sea Colony West
MLS Listing ID 1002040926
Sold Date 10/18/19
Style Coastal,Villa
Bedrooms 2
Full Baths 2
Condo Fees $4,400/ann
HOA Fees $206/ann
HOA Y/N Y
Abv Grd Liv Area 900
Originating Board BRIGHT
Year Built 1988
Annual Tax Amount $816
Tax Year 2017
Property Description
It is the perfect beach get-a-way, the perfect location and in the perfect beach resort! This darling 2 bedroom, 2 bath, 1st floor Tennis Villa offers great walking access to all of Sea Colonys fabulous amenities and is situated in the middle of the Tennis Community which is still within walking distance to the beach! Extremely well maintained and greatly loved, this beach home also makes a great rental investment. Currently showing over $11,000 for 2018 with additional weeks to book. HVAC replaced in 2015, all new copper piping installed, super cute interior and large entertaining deck. Home is just steps to the newly upgraded Tennis Center and all of the USTA Tennis programs. Indoor/outdoor pools, Beach Shuttle pick-up and state-of-the-art Fitness Center. Being offered fully furnished with minimal exclusions. Priced well and ready to go!
Location
State DE
County Sussex
Area Baltimore Hundred (31001)
Zoning HIGH DENSITY RESIDENTIAL
Rooms
Main Level Bedrooms 2
Interior
Interior Features Carpet, Combination Kitchen/Dining, Dining Area, Entry Level Bedroom, Flat, Primary Bath(s), Recessed Lighting, Window Treatments
Hot Water Electric
Heating Heat Pump(s)
Cooling Heat Pump(s)
Flooring Carpet, Ceramic Tile, Laminated
Fireplaces Number 1
Fireplaces Type Wood
Equipment Dishwasher, Disposal, Microwave, Oven - Single, Oven/Range - Electric, Refrigerator, Washer/Dryer Stacked, Water Heater
Furnishings Yes
Fireplace Y
Window Features Screens
Appliance Dishwasher, Disposal, Microwave, Oven - Single, Oven/Range - Electric, Refrigerator, Washer/Dryer Stacked, Water Heater
Heat Source Electric
Laundry Has Laundry
Exterior
Exterior Feature Deck(s)
Garage Spaces 3.0
Amenities Available Beach, Fitness Center, Pool - Indoor, Pool - Outdoor, Swimming Pool, Tennis - Indoor, Tennis Courts, Tot Lots/Playground, Water/Lake Privileges
Water Access N
Roof Type Architectural Shingle
Street Surface Paved
Accessibility Level Entry - Main
Porch Deck(s)
Road Frontage Private
Total Parking Spaces 3
Garage N
Building
Story 1
Unit Features Garden 1 - 4 Floors
Foundation Pillar/Post/Pier
Sewer Public Sewer
Water Public
Architectural Style Coastal, Villa
Level or Stories 1
Additional Building Above Grade, Below Grade
Structure Type Vaulted Ceilings
New Construction N
Schools
School District Indian River
Others
HOA Fee Include Common Area Maintenance,Ext Bldg Maint,Insurance,Lawn Maintenance,Pool(s),Recreation Facility,Road Maintenance,Snow Removal,Trash
Senior Community No
Tax ID 134-17.00-48.00-8406
Ownership Condominium
Security Features Smoke Detector
Acceptable Financing Cash, Contract
Listing Terms Cash, Contract
Financing Cash,Contract
Special Listing Condition Standard
Read Less Info
Want to know what your home might be worth? Contact us for a FREE valuation!

Our team is ready to help you sell your home for the highest possible price ASAP

Bought with LESLIE KOPP • Long & Foster Real Estate, Inc.
GET MORE INFORMATION
Broker-Owner | Lic# RM423246






