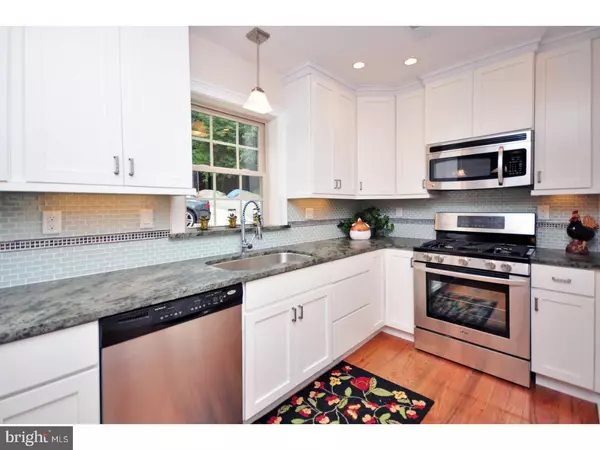$315,000
$330,000
4.5%For more information regarding the value of a property, please contact us for a free consultation.
2 Beds
2 Baths
1,175 SqFt
SOLD DATE : 10/17/2019
Key Details
Sold Price $315,000
Property Type Condo
Sub Type Condo/Co-op
Listing Status Sold
Purchase Type For Sale
Square Footage 1,175 sqft
Price per Sqft $268
Subdivision None Available
MLS Listing ID 1000420816
Sold Date 10/17/19
Style French,Normandy
Bedrooms 2
Full Baths 2
Condo Fees $238/mo
HOA Y/N N
Abv Grd Liv Area 1,175
Originating Board TREND
Year Built 2018
Annual Tax Amount $533
Tax Year 2018
Lot Size 0.350 Acres
Acres 0.35
Lot Dimensions 80
Property Description
Applemoore Condominiums coming soon to West Conshohocken - luxury condominiums - July 2018 move in, pre-construction sales and pricing now. We are taking reservation deposits. The Wayne Model a Two bedroom, two full baths unit on the second floor with hardwood floors, Wood Cabinets, granite counters, stainless appliances - reserve now so that you can pick your finishes and customize to your own taste. Deeded one car parking included, elevator building, prime location. Conveniently located to all transportation, walk to the restaurants in both West Conshohocken and Conshohocken. Minutes to all shopping, including King of Prussia Mall, 20 minutes to Center City and 30 minutes to the airport. West Conshohocken is the place to live make your appointment today! Taxes TBD! Come see our renovated twin next door with all the beautiful finishes you have in the Condos! Photos are from builders other new construction property and are representative of the finishes in the Condos.
Location
State PA
County Montgomery
Area West Conshohocken Boro (10624)
Zoning RESID
Rooms
Other Rooms Living Room, Dining Room, Primary Bedroom, Kitchen, Family Room, Bedroom 1
Main Level Bedrooms 2
Interior
Interior Features Primary Bath(s), Sprinkler System, Elevator, Stall Shower
Hot Water Electric
Heating Forced Air
Cooling Central A/C
Flooring Wood, Fully Carpeted, Tile/Brick
Equipment Oven - Self Cleaning, Dishwasher, Disposal, Energy Efficient Appliances, Built-In Microwave
Fireplace N
Window Features Energy Efficient
Appliance Oven - Self Cleaning, Dishwasher, Disposal, Energy Efficient Appliances, Built-In Microwave
Heat Source Electric
Laundry Main Floor
Exterior
Exterior Feature Balcony
Utilities Available Cable TV
Amenities Available None
Water Access N
Accessibility None
Porch Balcony
Garage N
Building
Story 3+
Unit Features Garden 1 - 4 Floors
Foundation Concrete Perimeter
Sewer Public Sewer
Water Public
Architectural Style French, Normandy
Level or Stories 3+
Additional Building Above Grade
Structure Type 9'+ Ceilings
New Construction Y
Schools
Elementary Schools Upper Merion
Middle Schools U Merion
High Schools U Merion
School District Upper Merion Area
Others
Pets Allowed Y
HOA Fee Include Common Area Maintenance,Ext Bldg Maint,Lawn Maintenance,Snow Removal,Trash,Insurance,Management
Senior Community No
Tax ID 24-00-00056-063
Ownership Condominium
Security Features Security System
Acceptable Financing Conventional
Listing Terms Conventional
Financing Conventional
Special Listing Condition Standard
Pets Allowed Case by Case Basis
Read Less Info
Want to know what your home might be worth? Contact us for a FREE valuation!

Our team is ready to help you sell your home for the highest possible price ASAP

Bought with Kevin McNeal • Compass RE
GET MORE INFORMATION

Broker-Owner | Lic# RM423246






