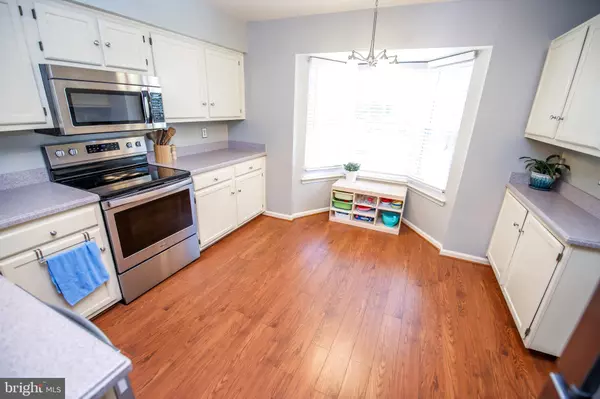$265,000
$265,000
For more information regarding the value of a property, please contact us for a free consultation.
3 Beds
3 Baths
1,368 SqFt
SOLD DATE : 10/15/2019
Key Details
Sold Price $265,000
Property Type Condo
Sub Type Condo/Co-op
Listing Status Sold
Purchase Type For Sale
Square Footage 1,368 sqft
Price per Sqft $193
Subdivision Stonehaven Mews In Crofton Village
MLS Listing ID MDAA410254
Sold Date 10/15/19
Style Colonial
Bedrooms 3
Full Baths 2
Half Baths 1
Condo Fees $220/mo
HOA Y/N N
Abv Grd Liv Area 1,368
Originating Board BRIGHT
Year Built 1993
Annual Tax Amount $2,631
Tax Year 2018
Lot Size 1,429 Sqft
Acres 0.03
Property Description
Beautifully updated and turn-key ready, this end-unit townhouse is a must see! Upon entering the home, notice how bright and airy it feels, with tons of natural light streaming in through the windows. The main floor offers an open layout and includes a dining area, living room, half bathroom, and kitchen with stainless steel appliances (only a year old!) and Corian countertops. The access to the back deck is directly off of the living room, also making this home great for entertaining both inside and out, with plenty of space for guests to enjoy. Located on the upper level, is large master suite, with vaulted ceiling, walk-in closet and private master bath. Also on the upper level are two additional bedrooms, both with custom closets, and a full bathroom. Off of the laundry room, is the entrance to the fenced-in backyard, which has been landscaped to be low maintence. As much as this home has to offer, the area is equally as impressive. The condo fees include access to the community pool and the neighborhood also offers tennis courts and playgrounds. Just a short drive away, are loads of shopping and dining options like Wegmans, Target, Houlihans, Panera, Bonefish Grill, Giant, Homegoods, and more. The location is also wonderful for commuters, being convenient to Annapolis, Baltimore, and Fort Meade.
Location
State MD
County Anne Arundel
Zoning R
Rooms
Other Rooms Living Room, Dining Room, Primary Bedroom, Bedroom 2, Bedroom 3, Kitchen, Foyer, Laundry, Bathroom 2, Primary Bathroom, Half Bath
Basement Partial, Rear Entrance, Connecting Stairway, Other
Interior
Interior Features Primary Bath(s), Combination Dining/Living
Hot Water Natural Gas
Heating Forced Air
Cooling Central A/C
Flooring Carpet
Equipment Dishwasher, Disposal, Dryer, Water Heater, Washer, Exhaust Fan, Microwave, Oven/Range - Electric, Refrigerator
Fireplace N
Appliance Dishwasher, Disposal, Dryer, Water Heater, Washer, Exhaust Fan, Microwave, Oven/Range - Electric, Refrigerator
Heat Source Natural Gas
Laundry Lower Floor, Has Laundry
Exterior
Exterior Feature Deck(s)
Fence Fully
Amenities Available Pool - Outdoor, Tot Lots/Playground, Tennis Courts
Water Access N
Accessibility None
Porch Deck(s)
Garage N
Building
Story 2
Sewer Public Sewer
Water Public
Architectural Style Colonial
Level or Stories 2
Additional Building Above Grade, Below Grade
New Construction N
Schools
Elementary Schools Nantucket
Middle Schools Crofton
High Schools Arundel
School District Anne Arundel County Public Schools
Others
HOA Fee Include Snow Removal,Trash,Water,Pool(s),Common Area Maintenance
Senior Community No
Tax ID 020221390079879
Ownership Condominium
Acceptable Financing FHA, Cash, Conventional, VA
Listing Terms FHA, Cash, Conventional, VA
Financing FHA,Cash,Conventional,VA
Special Listing Condition Standard
Read Less Info
Want to know what your home might be worth? Contact us for a FREE valuation!

Our team is ready to help you sell your home for the highest possible price ASAP

Bought with Tiffany Richards • HomeSmart
GET MORE INFORMATION
Broker-Owner | Lic# RM423246






