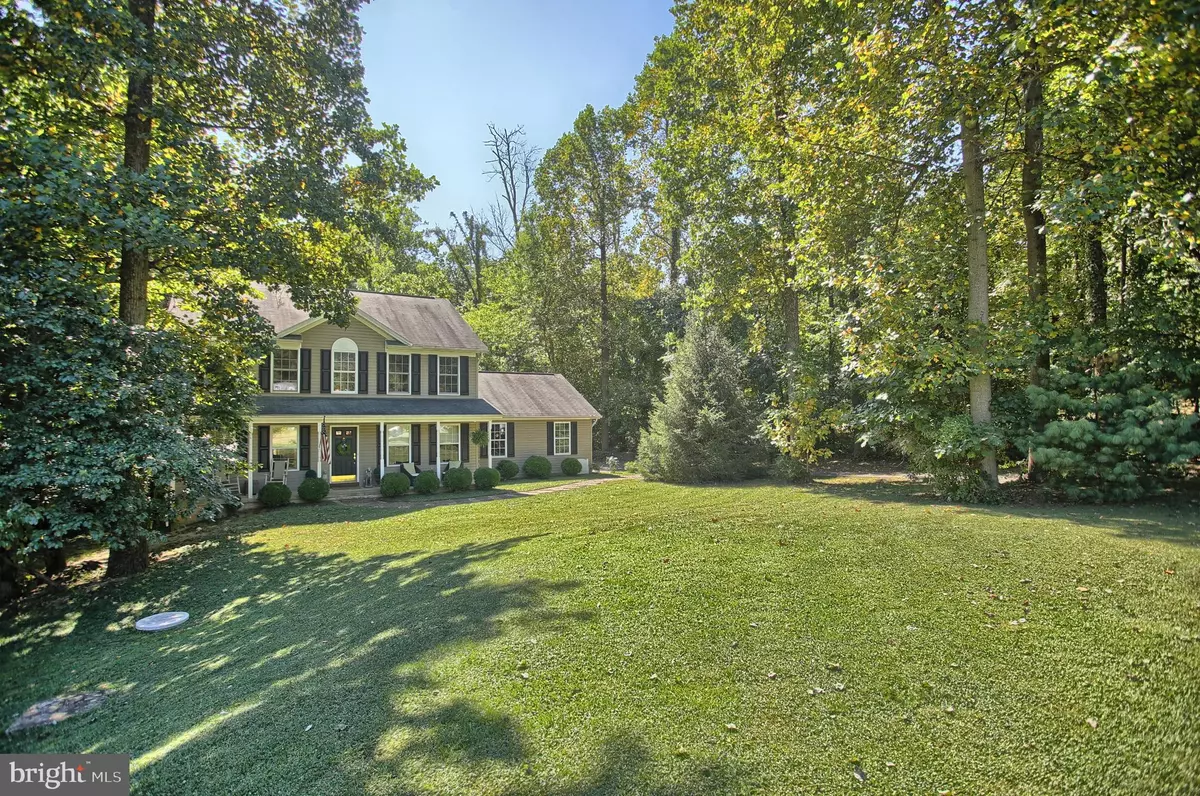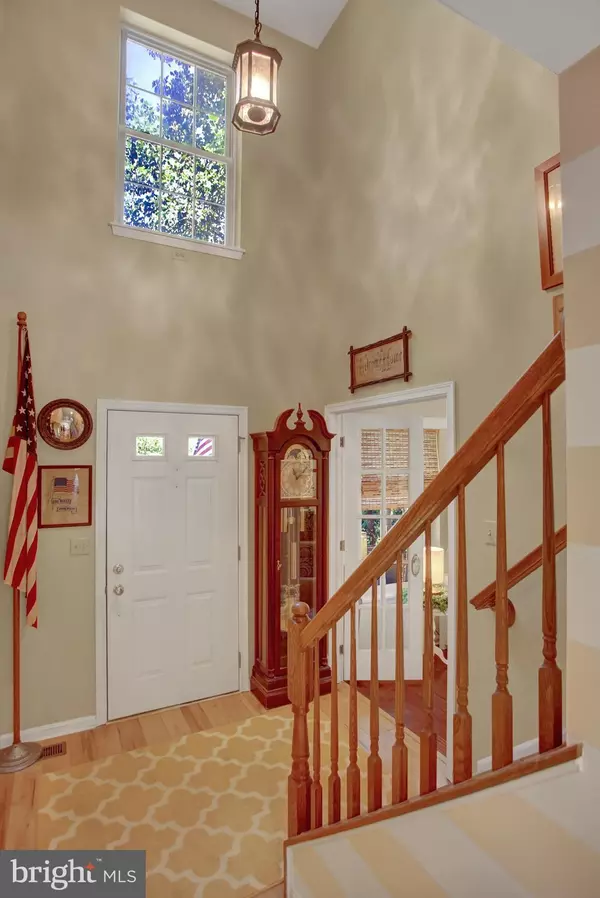$305,000
$305,000
For more information regarding the value of a property, please contact us for a free consultation.
4 Beds
3 Baths
2,492 SqFt
SOLD DATE : 10/15/2019
Key Details
Sold Price $305,000
Property Type Single Family Home
Sub Type Detached
Listing Status Sold
Purchase Type For Sale
Square Footage 2,492 sqft
Price per Sqft $122
Subdivision None Available
MLS Listing ID PAYK123170
Sold Date 10/15/19
Style Traditional
Bedrooms 4
Full Baths 2
Half Baths 1
HOA Y/N N
Abv Grd Liv Area 2,108
Originating Board BRIGHT
Year Built 1999
Annual Tax Amount $4,771
Tax Year 2019
Lot Size 1.670 Acres
Acres 1.67
Property Description
Welcome home to this tranquil and peaceful lifestyle! Set back from the hustle of every day life, this 4 Bedroom traditional style, home located on 1.67 acres in the West Shore school district surely will impress! Home features an open floor plan with central air - newly replaced in 2017. Spacious living room includes hardwood floors and crown molding. Expansive breakfast room open to the kitchen with island and generous cabinet space leads out to private rear deck. Office with hardwood floors and crown molding adjacent to kitchen. Generously sized, all four bedrooms offer adequate space. Master Bedroom with tasteful luxury vinyl plank flooring, walk in closet and full master bath including soaking tub and dual bowl vanity. Partially finished walk out basement offers a fantastic second living area with a spacious area for storage. Follow the extended driveway to the two car side-entry garage. Enjoy your free time in your rocking chair on the front porch or watching wildlife roam the tree lined rear from your deck. Home equipped with power generator (conveyed to buyer with acceptable offer). This is a true show piece! Schedule your showing today to make this home yours! You will not be disappointed.
Location
State PA
County York
Area Fairview Twp (15227)
Zoning RESIDENTIAL
Rooms
Other Rooms Living Room, Primary Bedroom, Bedroom 2, Bedroom 3, Bedroom 4, Kitchen, Basement, Foyer, Breakfast Room, Laundry, Office, Primary Bathroom, Full Bath, Half Bath
Basement Partially Finished, Poured Concrete, Walkout Level
Interior
Interior Features Breakfast Area, Carpet, Ceiling Fan(s), Crown Moldings, Floor Plan - Traditional, Floor Plan - Open, Primary Bath(s), Recessed Lighting, Window Treatments, Wood Floors
Hot Water Electric
Heating Forced Air
Cooling Central A/C, Ceiling Fan(s)
Flooring Carpet, Wood
Equipment Dishwasher, Dryer, Microwave, Oven/Range - Electric, Refrigerator, Washer, Water Heater
Fireplace N
Window Features Vinyl Clad
Appliance Dishwasher, Dryer, Microwave, Oven/Range - Electric, Refrigerator, Washer, Water Heater
Heat Source Oil
Laundry Upper Floor
Exterior
Exterior Feature Deck(s), Porch(es)
Parking Features Garage - Side Entry
Garage Spaces 2.0
Water Access N
View Trees/Woods
Roof Type Asphalt
Street Surface Access - On Grade,Paved
Accessibility None
Porch Deck(s), Porch(es)
Road Frontage Boro/Township
Attached Garage 2
Total Parking Spaces 2
Garage Y
Building
Lot Description Backs to Trees, Front Yard, Landscaping, Level, Private, Rear Yard, Stream/Creek
Story 2
Foundation Concrete Perimeter
Sewer On Site Septic, Private Sewer
Water Private, Well
Architectural Style Traditional
Level or Stories 2
Additional Building Above Grade, Below Grade
Structure Type Dry Wall
New Construction N
Schools
High Schools Red Land
School District West Shore
Others
Senior Community No
Tax ID 27-000-QF-0095-T0-00000
Ownership Fee Simple
SqFt Source Assessor
Security Features Smoke Detector
Acceptable Financing Cash, Conventional, VA, FHA
Listing Terms Cash, Conventional, VA, FHA
Financing Cash,Conventional,VA,FHA
Special Listing Condition Standard
Read Less Info
Want to know what your home might be worth? Contact us for a FREE valuation!

Our team is ready to help you sell your home for the highest possible price ASAP

Bought with Amy L Fry • Coldwell Banker Realty
GET MORE INFORMATION
Broker-Owner | Lic# RM423246






