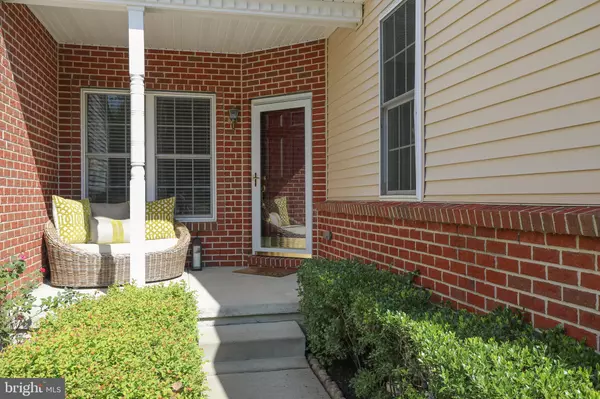$388,000
$394,990
1.8%For more information regarding the value of a property, please contact us for a free consultation.
3 Beds
3 Baths
2,138 SqFt
SOLD DATE : 10/03/2019
Key Details
Sold Price $388,000
Property Type Townhouse
Sub Type Interior Row/Townhouse
Listing Status Sold
Purchase Type For Sale
Square Footage 2,138 sqft
Price per Sqft $181
Subdivision None Available
MLS Listing ID PABU477106
Sold Date 10/03/19
Style Traditional
Bedrooms 3
Full Baths 2
Half Baths 1
HOA Fees $198/mo
HOA Y/N Y
Abv Grd Liv Area 2,138
Originating Board BRIGHT
Year Built 2009
Annual Tax Amount $5,512
Tax Year 2019
Lot Size 2,965 Sqft
Acres 0.07
Lot Dimensions 25.00 x 121.00
Property Description
Welcome to Arbor Point, formerly known as The Villages at Buckingham! This is a beautiful, move-in ready 3 bedroom, 2 1/2 bath luxury town home, can be your dream home! Featuring the brilliant Birkdale floor plan perfect for entertaining and creating memories every day. This home has many great features starting with a premium location in the neighborhood! The charming brick and siding front home features a spacious covered porch to welcome your guests. The bright and open first floor has 9 ceilings and solid hard wood flooring and neutral greige paint throughout. Living Room and Dining Rooms offer upgraded trim packages, including a crown molding and recessed lighting. The family room flows openly into the gourmet kitchen which has upgraded 42 cabinetry, upgraded granite counter tops, gas cooking and an expanded large island with seating. Great indoor -outdoor entertainment with the kitchen sliding door leading out to the Trex Deck which overlooks the private tree lined back yard.The second floor features neutral carpeting throughout. The master bedroom suite with upgraded lighting and tray ceiling is the perfect place to relax after a long day! This spacious room offers an oversized walk-in closet, adjoining large full bath with double sinks, make up counter, a deep soaking tub and stall shower with cathedral ceiling.2 additional spacious bedrooms, a second full hall bath with neutral tile and a separate laundry room for convenience complete the second level.The lower level has a large bonus area, perfect for a playroom, office, media room, additional guest space and a glass sliding door walk out to the beautiful back yard. Additional spacious room for plenty of storage in the lower level. Attached 1 car garage with driveway and off street parking. Don t forget about the fantastic community center, gym pool and play area offering you a fun and low maintenance lifestyle! Convenient to major commuting routes, schools, shopping centers and both Doylestown and New Hope. Walk to Bridge Valley Elementary School. Award winning Central Bucks School District too! There is nothing to do except move in! Experience the perfect balance of luxury and convenience. This one won t last! **Professional Photos of the interior to be posted on Saturday 8/10/19.
Location
State PA
County Bucks
Area Buckingham Twp (10106)
Zoning AG
Rooms
Other Rooms Dining Room, Primary Bedroom, Bedroom 2, Bedroom 3, Kitchen, Family Room, Bonus Room
Basement Full
Interior
Interior Features Breakfast Area, Crown Moldings, Family Room Off Kitchen, Formal/Separate Dining Room, Kitchen - Eat-In, Kitchen - Island, Primary Bath(s), Recessed Lighting, Soaking Tub, Sprinkler System, Stall Shower, Walk-in Closet(s), Wood Floors
Hot Water Natural Gas
Heating Forced Air
Cooling Central A/C
Fireplaces Number 1
Equipment Dryer, ENERGY STAR Dishwasher, Oven/Range - Gas, Washer, Refrigerator
Fireplace Y
Appliance Dryer, ENERGY STAR Dishwasher, Oven/Range - Gas, Washer, Refrigerator
Heat Source Natural Gas
Laundry Upper Floor
Exterior
Exterior Feature Deck(s)
Parking Features Garage - Front Entry, Garage Door Opener
Garage Spaces 3.0
Amenities Available Community Center, Common Grounds, Pool - Outdoor, Tot Lots/Playground
Water Access N
Accessibility None
Porch Deck(s)
Attached Garage 1
Total Parking Spaces 3
Garage Y
Building
Story 3+
Sewer Public Sewer
Water Public
Architectural Style Traditional
Level or Stories 3+
Additional Building Above Grade, Below Grade
New Construction N
Schools
Elementary Schools Bridge Valley
Middle Schools Lenape
High Schools Central Bucks High School West
School District Central Bucks
Others
HOA Fee Include Pool(s),Snow Removal,Health Club,Lawn Maintenance,Trash,Common Area Maintenance,Ext Bldg Maint
Senior Community No
Tax ID 06-070-186
Ownership Fee Simple
SqFt Source Assessor
Special Listing Condition Standard
Read Less Info
Want to know what your home might be worth? Contact us for a FREE valuation!

Our team is ready to help you sell your home for the highest possible price ASAP

Bought with Angela C Marchese • RE/MAX Properties - Newtown
GET MORE INFORMATION
Broker-Owner | Lic# RM423246






