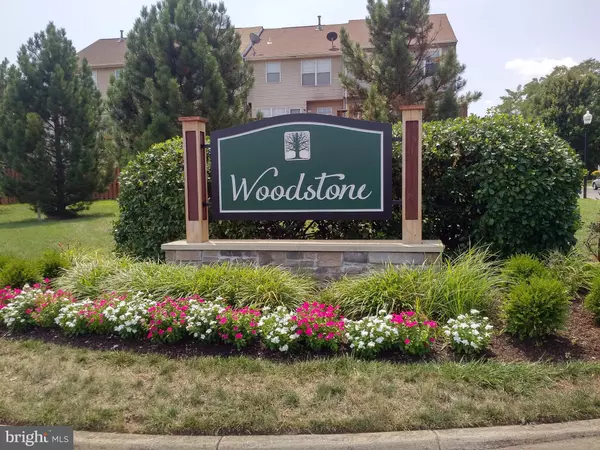$357,500
$364,000
1.8%For more information regarding the value of a property, please contact us for a free consultation.
3 Beds
3 Baths
1,334 SqFt
SOLD DATE : 10/10/2019
Key Details
Sold Price $357,500
Property Type Townhouse
Sub Type Interior Row/Townhouse
Listing Status Sold
Purchase Type For Sale
Square Footage 1,334 sqft
Price per Sqft $267
Subdivision Woodstone
MLS Listing ID VALO392780
Sold Date 10/10/19
Style Other
Bedrooms 3
Full Baths 2
Half Baths 1
HOA Fees $103/mo
HOA Y/N Y
Abv Grd Liv Area 1,334
Originating Board BRIGHT
Year Built 1992
Annual Tax Amount $3,357
Tax Year 2019
Lot Size 1,742 Sqft
Acres 0.04
Property Description
Price Reduced! Incredible opportunity to snap up this nice 3 BR 2.5 BA home with GARAGE in Woodstone! The big ticket items are DONE -- brand new HVAC system (inside and outside) in June 2019, the roof was replaced in 2012. Whew! The main floor has hardwood floors and an open living/dining experience with triple windows overlooking the tree buffer. Big master bedroom with walk-in closet, separate tub and shower. Two additional bedrooms and a hall bath complete the upper level. Walk out lower level has a game room and separate laundry room. Fenced backyard for the pups. All carpet has just been professionally cleaned. One-year AHS home warranty. Plenty of visitor parking. Community pool and tennis! Super location and easy access to public transportation.
Location
State VA
County Loudoun
Zoning RES
Rooms
Basement Full, Garage Access, Rear Entrance, Partially Finished
Interior
Interior Features Attic, Carpet, Combination Dining/Living, Pantry, Walk-in Closet(s), Wood Floors
Hot Water Natural Gas
Heating Forced Air
Cooling Central A/C
Equipment Dishwasher, Dryer, Refrigerator, Stove, Washer, Water Heater
Appliance Dishwasher, Dryer, Refrigerator, Stove, Washer, Water Heater
Heat Source Natural Gas
Exterior
Parking Features Inside Access, Garage Door Opener
Garage Spaces 1.0
Water Access N
Accessibility None
Attached Garage 1
Total Parking Spaces 1
Garage Y
Building
Story 3+
Sewer Public Sewer
Water Public
Architectural Style Other
Level or Stories 3+
Additional Building Above Grade, Below Grade
New Construction N
Schools
Elementary Schools Rolling Ridge
Middle Schools Sterling
High Schools Park View
School District Loudoun County Public Schools
Others
Senior Community No
Tax ID 014357147000
Ownership Fee Simple
SqFt Source Assessor
Special Listing Condition Standard
Read Less Info
Want to know what your home might be worth? Contact us for a FREE valuation!

Our team is ready to help you sell your home for the highest possible price ASAP

Bought with Susan J French • Long & Foster Real Estate, Inc.
GET MORE INFORMATION
Broker-Owner | Lic# RM423246






