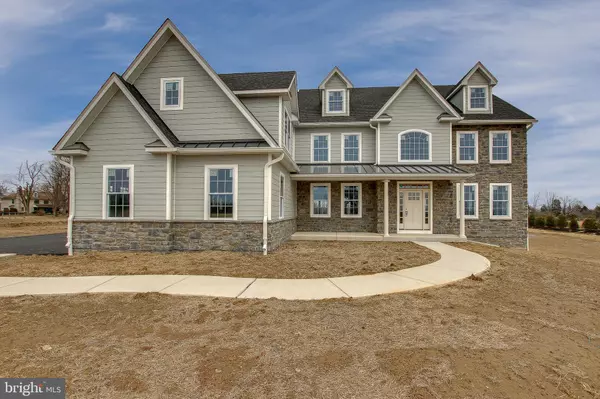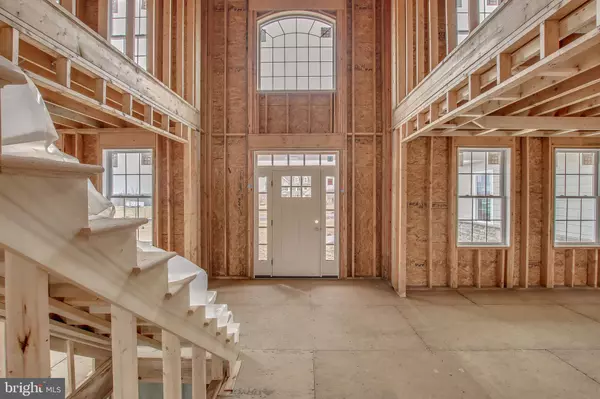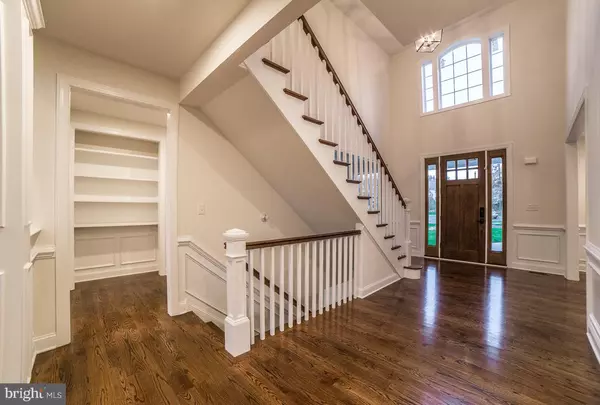$235,000
$895,000
73.7%For more information regarding the value of a property, please contact us for a free consultation.
4 Beds
5 Baths
4,300 SqFt
SOLD DATE : 08/22/2019
Key Details
Sold Price $235,000
Property Type Single Family Home
Sub Type Detached
Listing Status Sold
Purchase Type For Sale
Square Footage 4,300 sqft
Price per Sqft $54
Subdivision None Available
MLS Listing ID PAMC604396
Sold Date 08/22/19
Style Colonial,Cape Cod,Craftsman
Bedrooms 4
Full Baths 3
Half Baths 2
HOA Y/N N
Abv Grd Liv Area 4,300
Originating Board BRIGHT
Annual Tax Amount $4,225
Tax Year 2020
Lot Size 8.030 Acres
Acres 8.03
Lot Dimensions 300.00 x 0.00
Property Description
Build Your Dream Home Here - Cork County Homes is offering this popular Adare floor plan, with over 4300 sq ft of living space, on a picturesque 8.03 acre lot in Methacton School District. This fabulous location is just minutes to the quaint town of Skippack and close to Merck. Choose this floor plan or from others available. This flexible floor plan has a beautiful 2 story entrance, 9' ceilings throughout 1st floor, oak staircases, gourmet eat-in kitchen with 42" cabinets, granite countertops, kitchen island, pantry, double ovens and more. Open family room with gas fireplace, study with French doors, large mudroom and 2 powder rooms on main floor. The 2nd level offers an owner's suite that feels like a getaway retreat with large walk-in closet(s), sitting room and luxurious owner's bathroom. An upstairs laundry room, 3 additional bedrooms and 2 additional full bathrooms complete the 2nd floor. Many possibilities in the walk-out lower level with daylight windows and 9 foot walls. Some options available include: conservatory, in-law suite, 5th bedroom, walk-up attic, covered back patio, geothermal heating and so much more. If you can dream it, they can build it. Homes built with the highest quality workmanship, amenities and attention to detail. (Photos shown are of previous Adare models built by Cork County Homes.) Current home on property will be removed.
Location
State PA
County Montgomery
Area Worcester Twp (10667)
Zoning AGR
Rooms
Other Rooms Living Room, Dining Room, Primary Bedroom, Sitting Room, Bedroom 2, Bedroom 3, Bedroom 4, Kitchen, Family Room, Study, Laundry, Mud Room
Basement Outside Entrance, Poured Concrete, Sump Pump, Unfinished, Windows
Interior
Interior Features Kitchen - Eat-In, Kitchen - Island, Crown Moldings, Family Room Off Kitchen, Walk-in Closet(s), Wood Floors
Heating Zoned, Forced Air
Cooling Central A/C
Fireplaces Number 1
Fireplaces Type Gas/Propane, Stone, Mantel(s)
Equipment Built-In Microwave, Oven - Double
Furnishings No
Fireplace Y
Window Features Low-E,Screens
Appliance Built-In Microwave, Oven - Double
Heat Source Natural Gas
Laundry Upper Floor
Exterior
Parking Features Garage - Side Entry, Inside Access, Garage Door Opener
Garage Spaces 7.0
Water Access N
Accessibility None
Attached Garage 3
Total Parking Spaces 7
Garage Y
Building
Lot Description Backs to Trees, Front Yard, Rear Yard
Story 2
Sewer On Site Septic
Water None
Architectural Style Colonial, Cape Cod, Craftsman
Level or Stories 2
Additional Building Above Grade, Below Grade
New Construction Y
Schools
High Schools Methacton
School District Methacton
Others
Senior Community No
Tax ID 67-00-00430-007
Ownership Fee Simple
SqFt Source Assessor
Special Listing Condition Standard
Read Less Info
Want to know what your home might be worth? Contact us for a FREE valuation!

Our team is ready to help you sell your home for the highest possible price ASAP

Bought with Cyndi Chong • BHHS Fox & Roach-Blue Bell
GET MORE INFORMATION
Broker-Owner | Lic# RM423246






