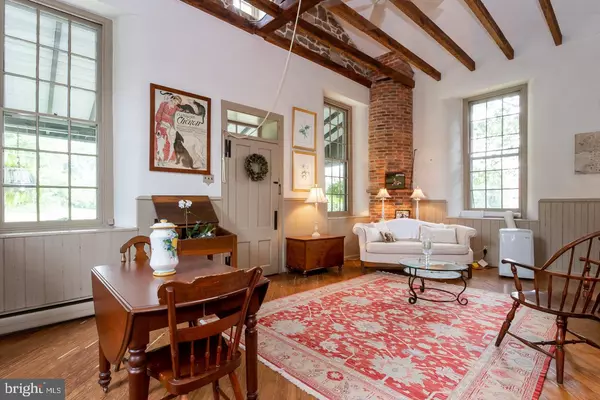$300,000
$300,000
For more information regarding the value of a property, please contact us for a free consultation.
2 Beds
2 Baths
1,199 SqFt
SOLD DATE : 10/04/2019
Key Details
Sold Price $300,000
Property Type Single Family Home
Sub Type Detached
Listing Status Sold
Purchase Type For Sale
Square Footage 1,199 sqft
Price per Sqft $250
Subdivision None Available
MLS Listing ID PACT486810
Sold Date 10/04/19
Style Farmhouse/National Folk
Bedrooms 2
Full Baths 2
HOA Y/N N
Abv Grd Liv Area 1,199
Originating Board BRIGHT
Year Built 1868
Annual Tax Amount $3,243
Tax Year 2019
Lot Size 0.656 Acres
Acres 0.66
Lot Dimensions 0.00 x 0.00
Property Description
Every home has a story to tell but the treasured and preserved School House (c. 1868) converted into a comfortable and light drenched home is sure to be your favorite. The front stone walk with lovely perennials and shady dogwood tree takes you to the front sitting porch. Perfect to sit and enjoy morning coffee, take a moment here to imagine the history that once was and the memories you can make here! The door, the original school house bell and belfry, the preserved architecture all add texture to this beautifully maintained property. Step inside and your eyes will immediately be drawn up and around in the main gathering room. All of the original schoolhouse elements are found here in the heart of the property including wood beamed ceiling, brick wood burning hearth, pine plank flooring, and exposed stone wall, all have been preserved and remain including the rope for the school house bell. Light floods the area from both directions with the 9x9 windows and lofty ceilings. Step into the story book kitchen where newer appliances meet antique heart pine counters, a farmhouse sink and cabinetry, and a dutch door that takes you to a serene stone terrace. Life slows down outside on the stone terrace with beautiful views of the nearby equestrian farm, established perennials, and the lovely backyard. Back inside is a first level bedroom with beadboard ceiling, original hardwood floors, and a 9x9 window framed by curved corners. Every important detail of this property has been kept and incorporated. Just outside the bedroom is the first floor bath with tumble tiled shower, pedestal sink, and storage. Tucked under the stairs find the laundry and desk area with beautiful touches of charm throughout. Upstairs find the master bedroom suite with Stone walls, exposed beams from the living room below, closets, storage, skylights, a dressing area, and an ensuite bath. Make your appointment to see this property in person and experience for yourself all the former East Vincent School House has to offer.
Location
State PA
County Chester
Area East Vincent Twp (10321)
Zoning R1
Rooms
Other Rooms Bedroom 2, Kitchen, Bedroom 1, Great Room, Laundry, Full Bath
Basement Partial
Main Level Bedrooms 1
Interior
Interior Features Ceiling Fan(s), Chair Railings, Combination Dining/Living, Crown Moldings, Entry Level Bedroom, Family Room Off Kitchen, Primary Bath(s), Skylight(s), Stall Shower, Tub Shower, Wood Floors
Heating Hot Water
Cooling None
Flooring Hardwood
Equipment Dishwasher, Dryer, Washer, Stainless Steel Appliances
Fireplace N
Appliance Dishwasher, Dryer, Washer, Stainless Steel Appliances
Heat Source Oil
Laundry Main Floor
Exterior
Garage Spaces 4.0
Water Access N
View Pasture
Roof Type Metal
Accessibility None
Total Parking Spaces 4
Garage N
Building
Story 2
Sewer On Site Septic
Water Well
Architectural Style Farmhouse/National Folk
Level or Stories 2
Additional Building Above Grade, Below Grade
Structure Type Beamed Ceilings,2 Story Ceilings
New Construction N
Schools
High Schools O J Robert
School District Owen J Roberts
Others
Senior Community No
Tax ID 21-03 -0021
Ownership Fee Simple
SqFt Source Assessor
Acceptable Financing Cash, Conventional, FHA, VA, USDA
Horse Property N
Listing Terms Cash, Conventional, FHA, VA, USDA
Financing Cash,Conventional,FHA,VA,USDA
Special Listing Condition Standard
Read Less Info
Want to know what your home might be worth? Contact us for a FREE valuation!

Our team is ready to help you sell your home for the highest possible price ASAP

Bought with Tameka L Goldsborough • RE/MAX Town & Country
GET MORE INFORMATION
Broker-Owner | Lic# RM423246






