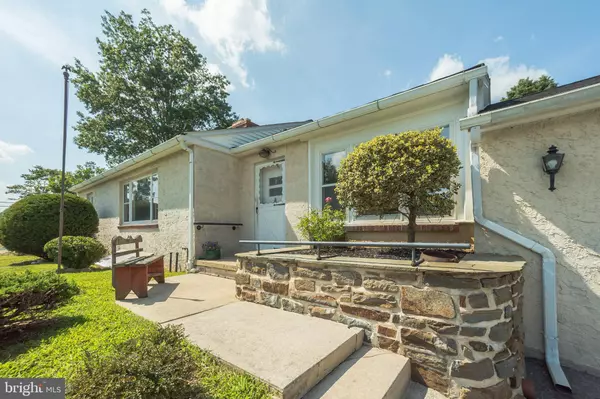$279,000
$279,000
For more information regarding the value of a property, please contact us for a free consultation.
3 Beds
2 Baths
1,337 SqFt
SOLD DATE : 10/07/2019
Key Details
Sold Price $279,000
Property Type Single Family Home
Sub Type Detached
Listing Status Sold
Purchase Type For Sale
Square Footage 1,337 sqft
Price per Sqft $208
Subdivision None Available
MLS Listing ID PACT487374
Sold Date 10/07/19
Style Ranch/Rambler
Bedrooms 3
Full Baths 2
HOA Y/N N
Abv Grd Liv Area 1,337
Originating Board BRIGHT
Year Built 1955
Annual Tax Amount $3,884
Tax Year 2019
Lot Size 0.960 Acres
Acres 0.96
Lot Dimensions 0.00 x 0.00
Property Description
Prepare to fall in love with this delightful three-bedroom ranch home, located just minutes from West Chester Borough with all its restaurants, shops, parks and activities. Special features of the home include hardwood flooring, living room with picture window, wood-burning fireplace flanked by built-in shelves, arched doorways, two-car garage plus additional driveway parking, and new central air in 2019. There's a large, unfinished walk-out basement area which already has a full bath and is just waiting for your ideas. The open, level backyard is ideal for entertaining, playing sports, gardening and more. Make your appointment today, this home has so many possibilities!
Location
State PA
County Chester
Area West Goshen Twp (10352)
Zoning R3
Rooms
Other Rooms Living Room, Dining Room, Primary Bedroom, Bedroom 2, Bedroom 3, Kitchen, Basement, Foyer, Full Bath
Basement Full, Unfinished, Outside Entrance, Interior Access
Main Level Bedrooms 3
Interior
Interior Features Built-Ins, Carpet, Ceiling Fan(s), Entry Level Bedroom
Hot Water Electric
Heating Forced Air
Cooling Central A/C, Ceiling Fan(s)
Flooring Wood, Tile/Brick, Carpet
Fireplaces Number 2
Fireplaces Type Wood
Equipment Dishwasher, Refrigerator, Oven/Range - Electric, Washer, Dryer
Fireplace Y
Appliance Dishwasher, Refrigerator, Oven/Range - Electric, Washer, Dryer
Heat Source Oil
Laundry Basement
Exterior
Parking Features Garage - Front Entry, Garage Door Opener, Inside Access
Garage Spaces 6.0
Water Access N
Roof Type Shingle,Pitched
Accessibility None
Attached Garage 2
Total Parking Spaces 6
Garage Y
Building
Story 1
Sewer Public Sewer
Water Well
Architectural Style Ranch/Rambler
Level or Stories 1
Additional Building Above Grade, Below Grade
New Construction N
Schools
Elementary Schools Fern Hill
Middle Schools Peirce
High Schools Henderson
School District West Chester Area
Others
Senior Community No
Tax ID 52-03 -0081
Ownership Fee Simple
SqFt Source Estimated
Special Listing Condition Standard
Read Less Info
Want to know what your home might be worth? Contact us for a FREE valuation!

Our team is ready to help you sell your home for the highest possible price ASAP

Bought with Charles Steckel • Keller Williams Realty - Kennett Square
GET MORE INFORMATION
Broker-Owner | Lic# RM423246






