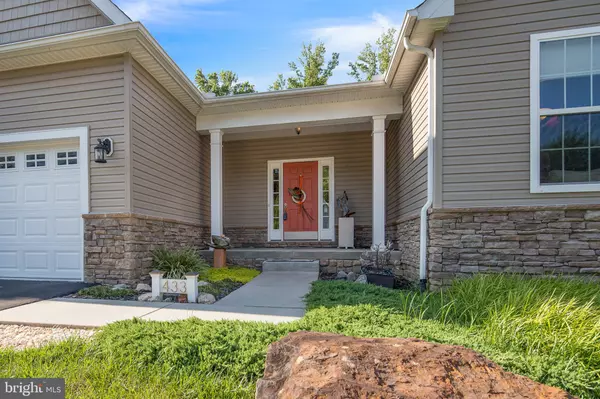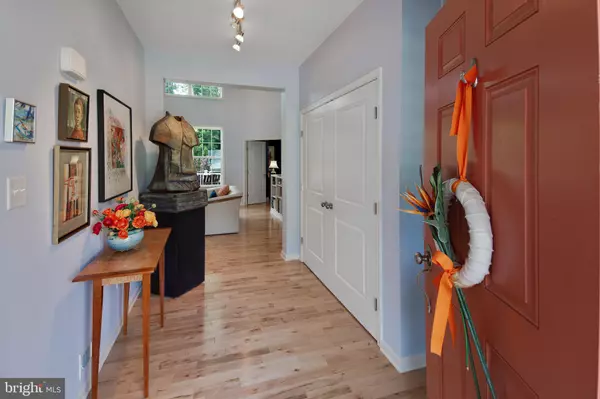$435,000
$425,000
2.4%For more information regarding the value of a property, please contact us for a free consultation.
4 Beds
3 Baths
2,825 SqFt
SOLD DATE : 10/07/2019
Key Details
Sold Price $435,000
Property Type Single Family Home
Sub Type Detached
Listing Status Sold
Purchase Type For Sale
Square Footage 2,825 sqft
Price per Sqft $153
Subdivision Welsh Hill Preserve
MLS Listing ID DENC483558
Sold Date 10/07/19
Style Ranch/Rambler
Bedrooms 4
Full Baths 3
HOA Fees $39/ann
HOA Y/N Y
Abv Grd Liv Area 1,878
Originating Board BRIGHT
Year Built 2014
Annual Tax Amount $3,357
Tax Year 2018
Lot Size 8,712 Sqft
Acres 0.2
Lot Dimensions 0.00 x 0.00
Property Description
Welcome to 433 Welsh Hill, a stunning 5 year young, Rockport Model with a 2-car garage, now with 4 Bedrooms & 3 Full Baths & plus Tons of Upgrades! ($50k+ since the owners purchased in 2014.) Why wait for new construction when you can scoop up this Beauty Right Here, Right Now?! This very well designed, solidly built, energy efficient home, has an Open Concept Floor Plan that is everything you are looking for! Convenient One Level Living with the bonus of a finished lower level Get Away space too! The Professional landscape design (featuring easy-care plantings which now have had a few years to get established), along with the Stacked Stone accent walls, add a sophisticated & a warm welcome as you approach the open porch. A gracious Foyer Entry (with two coat closets) leads to The Great Room featuring a 14 Vaulted Ceiling, Built-in Shelving, huge windows, one of which is a Transom, giving picturesque views of the Private Yard situated on a Premium Level Lot that backs to woods. Wow, the natural light is ever so uplifting! More views of the lovely yard can be seen from another bank of large windows in the Dining Room. Sliding glass doors give easy access from the Dining Room to the low maintenance Trek Deck. What a fine space for enjoying the Peace & Quiet that Welsh Hill Preserve offers which also has 24 acres of private open space to enjoy as well! The Kitchen is a Gourmet Cook s Dream with many upgrades. Premium 42 White Shaker Cabinets with attractive stainless handles & drawer pulls, soft close drawers, River Stone Back Splash, Granite Counter Tops, high quality Stainless Steel Appliances, easy maintenance Glass Cook Top, plus a large custom-built Island/Breakfast Bar with Pendant accent lighting. (Plenty of recessed lighting too.) From the Great Room, double doors lead to a generously sized Master En-Suite featuring a sumptuous expanded Master Bath! Here you will find 2 separate Vanities with low maintenance cultured granite countertops & large mirrors, a Walk-in Shower with Glass doors, a linen closet, upgraded lighting & vinyl Flooring that is warm to your feet all winter. The Huge Walk-in Closet is a dream come true! This suite is outfitted with custom window treatments. Honey Comb blinds provide privacy but allow for plenty of natural light. For darkening the room, the handsome designer pleated & insulated drapes do just that! You will love the solid Maple Hardwood floors that run thought-out the main level with the exception of the 2 additional bedrooms on this floor, the full bath off the hallway & the bright Laundry Room, which is off the kitchen before the garage entry. The Lower Level has been finished (with all required permits), adding the 4th bedroom (with an egress window) and the 3rd full bath. The expansive Family Room features 2 recessed built-in shelf areas with Showcase Lighting, which creates a lovely accent to the room. Plenty of natural daylight is available but for rainy days & night time use, there is an abundance of recessed lighting. Vinyl Tile Flooring is not only good looking but is also the best choice for a finished lower level. The Ceiling is smooth drywall, giving a clean elegant look to this space. Plenty of room for your favorite things in the separate storage room which could be finished out for an office. For crafts, projects, wood working etc. there is lots of space on the unfinished side that also has good head room. There is French drain & sump pump with a back-up battery. Welsh Hill Preserve is located within minutes of Routes 95, 896 & Rt. 40 making Wilmington, Pennsylvania & Maryland an easy commute. Just minutes away, you ll find the University of Delaware, as well as quaint Downtown Newark with many restaurants, cafes & shops. The YMCA, Christiana Mall, Christina Hospital, along with various parks, running, hiking & biking trails are also near. Within the required 5 mile radius for the Newark Charter School too! Be sure not to miss this fantastic opportunity!
Location
State DE
County New Castle
Area Newark/Glasgow (30905)
Zoning S
Direction South
Rooms
Other Rooms Dining Room, Primary Bedroom, Bedroom 2, Kitchen, Family Room, Foyer, Great Room, Laundry, Bathroom 2, Bathroom 3, Primary Bathroom
Basement Full, Daylight, Partial, Drainage System, Partially Finished, Poured Concrete, Windows, Workshop, Interior Access, Heated
Main Level Bedrooms 3
Interior
Interior Features Built-Ins, Family Room Off Kitchen, Floor Plan - Open, Kitchen - Gourmet, Kitchen - Island, Primary Bath(s), Recessed Lighting, Stall Shower, Tub Shower, Upgraded Countertops, Walk-in Closet(s), Window Treatments, Wood Floors
Heating Forced Air
Cooling Central A/C
Flooring Hardwood, Ceramic Tile, Partially Carpeted
Fireplace N
Window Features Energy Efficient,Insulated,Screens
Heat Source Natural Gas
Laundry Main Floor
Exterior
Exterior Feature Deck(s), Porch(es)
Parking Features Garage - Front Entry, Inside Access, Garage Door Opener
Garage Spaces 4.0
Water Access N
View Trees/Woods
Roof Type Architectural Shingle
Accessibility 32\"+ wide Doors
Porch Deck(s), Porch(es)
Attached Garage 2
Total Parking Spaces 4
Garage Y
Building
Lot Description Backs to Trees, Front Yard, Landscaping, Level, Open, Premium, Rear Yard
Story 1
Foundation Concrete Perimeter
Sewer Public Sewer
Water Public
Architectural Style Ranch/Rambler
Level or Stories 1
Additional Building Above Grade, Below Grade
Structure Type Cathedral Ceilings,Dry Wall
New Construction N
Schools
School District Christina
Others
Senior Community No
Tax ID 11-012.20-043
Ownership Fee Simple
SqFt Source Assessor
Acceptable Financing Cash, Conventional, FHA, VA
Listing Terms Cash, Conventional, FHA, VA
Financing Cash,Conventional,FHA,VA
Special Listing Condition Standard
Read Less Info
Want to know what your home might be worth? Contact us for a FREE valuation!

Our team is ready to help you sell your home for the highest possible price ASAP

Bought with Megan Aitken • Keller Williams Realty
GET MORE INFORMATION
Broker-Owner | Lic# RM423246






