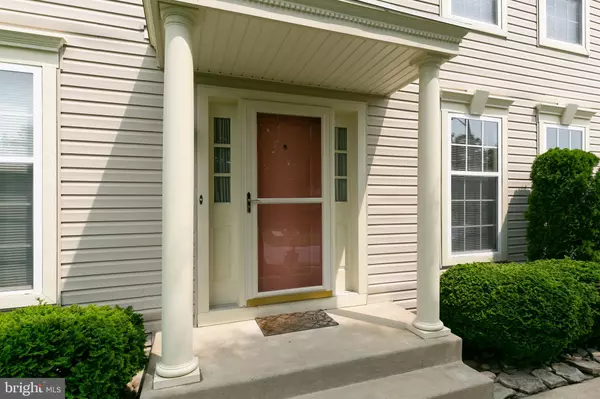$277,000
$279,900
1.0%For more information regarding the value of a property, please contact us for a free consultation.
4 Beds
3 Baths
2,622 SqFt
SOLD DATE : 10/04/2019
Key Details
Sold Price $277,000
Property Type Single Family Home
Sub Type Detached
Listing Status Sold
Purchase Type For Sale
Square Footage 2,622 sqft
Price per Sqft $105
Subdivision Stonebridge Run
MLS Listing ID NJCD366328
Sold Date 10/04/19
Style Colonial
Bedrooms 4
Full Baths 3
HOA Y/N N
Abv Grd Liv Area 2,622
Originating Board BRIGHT
Year Built 1993
Annual Tax Amount $11,143
Tax Year 2019
Lot Size 0.289 Acres
Acres 0.29
Lot Dimensions 75.00 x 168.00
Property Description
Unpack your bags and call this your new home. Meticulously maintained by the original owners. This home is competitively priced at 113.00 per square foot. This large colonial has been not only updated, but freshly painted in some rooms, new flooring in the living room, dining room, office and family room. Gorgeous engineered hardwood in these rooms. The stairs and all four bedrooms have brand new neutral carpet throughout. Enter the foyer with your traditional large living room and dining room right off the kitchen for ease in entertaining. Both rooms have been painted in Pottery Barn colors of grey. The large kitchen has granite over lay counter tops, black appliances, large tile flooring, and tile backsplash. The kitchen open floor plan of the kitchen looks into a large updated family room with a gas fireplace and new flooring, neutral paint, and a large sliding door leading out to a massive fenced backyard with a full basketball court, covered porch and a shed. Completing the first floor is a office with new flooring, a full bath and laundry room. The second floor has a large master suite with an updated bath with a double vanity sink, garden soaking tub, and a walk in closet, plus another closet. Three additional nice size bedrooms, and a full updated main bath. To enjoy many holidays the basement is finished with a sitting room, full kitchen, gym room, and still plenty of storage area. The list of great aspects of this home goes on and on. Schedule your showing and enjoy the summer.
Location
State NJ
County Camden
Area Gloucester Twp (20415)
Zoning RES
Rooms
Other Rooms Living Room, Dining Room, Primary Bedroom, Bedroom 2, Bedroom 3, Bedroom 4, Kitchen, Family Room, Laundry, Office
Basement Full, Fully Finished, Improved, Outside Entrance, Sump Pump, Walkout Stairs, Other
Interior
Hot Water Natural Gas
Heating Forced Air
Cooling Central A/C
Fireplaces Number 1
Fireplaces Type Gas/Propane, Mantel(s), Marble, Screen
Fireplace Y
Heat Source Natural Gas
Exterior
Exterior Feature Porch(es), Patio(s)
Parking Features Built In, Garage - Front Entry, Garage Door Opener
Garage Spaces 2.0
Water Access N
Accessibility None
Porch Porch(es), Patio(s)
Attached Garage 2
Total Parking Spaces 2
Garage Y
Building
Story 2
Sewer Public Sewer
Water Public
Architectural Style Colonial
Level or Stories 2
Additional Building Above Grade, Below Grade
New Construction N
Schools
School District Black Horse Pike Regional Schools
Others
Senior Community No
Tax ID 15-14804-00002
Ownership Fee Simple
SqFt Source Assessor
Acceptable Financing Cash, Conventional, FHA
Listing Terms Cash, Conventional, FHA
Financing Cash,Conventional,FHA
Special Listing Condition Standard
Read Less Info
Want to know what your home might be worth? Contact us for a FREE valuation!

Our team is ready to help you sell your home for the highest possible price ASAP

Bought with Joseph A Pino • Century 21 Alliance-Cherry Hill
GET MORE INFORMATION

Broker-Owner | Lic# RM423246






