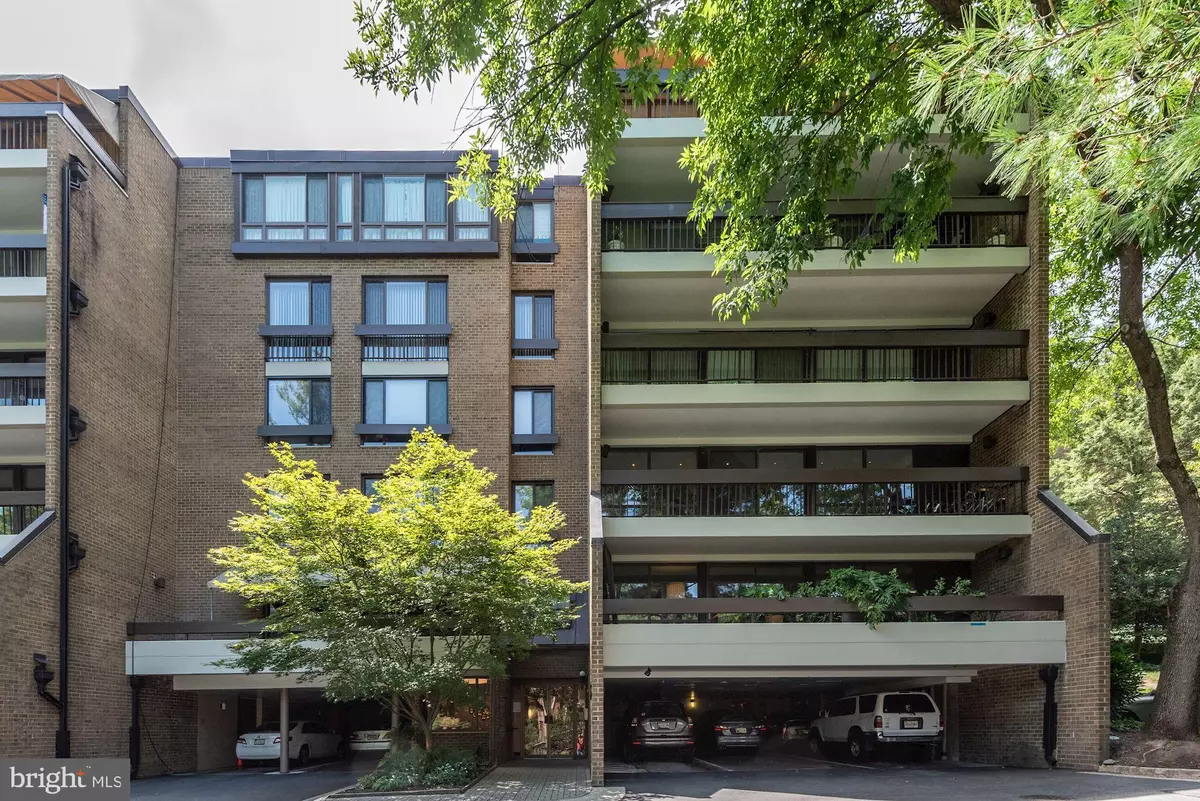$815,000
$825,000
1.2%For more information regarding the value of a property, please contact us for a free consultation.
2 Beds
3 Baths
2,170 SqFt
SOLD DATE : 10/01/2019
Key Details
Sold Price $815,000
Property Type Condo
Sub Type Condo/Co-op
Listing Status Sold
Purchase Type For Sale
Square Footage 2,170 sqft
Price per Sqft $375
Subdivision Sumner Village
MLS Listing ID MDMC674040
Sold Date 10/01/19
Style Contemporary
Bedrooms 2
Full Baths 2
Half Baths 1
Condo Fees $1,328/mo
HOA Y/N N
Abv Grd Liv Area 2,170
Originating Board BRIGHT
Year Built 1975
Annual Tax Amount $7,547
Tax Year 2019
Property Description
Rarely available - Largest model in Sumner Village (2,170 sf tax records/2,186 sf floor plans). End unit - views on 3 sides. Beautiful totally renovated 2 bedroom, 2 full baths, 1 half bath + den or 3rd bedroom and extra storage unit on garage level. Open floor plan for living room, dining and kitchen areas. Lots of windows with wonderful light. Huge living room with fireplace and wall of windows leading to large deck. Spacious dining room over looks living room and open to kitchen. Totally renovated kitchen with quartz counter tops and large quartz breakfast bar, stainless steel appliances, tons of new deluxe cabinets and drawers, under counter lighting, new tile flooring. All 3 new baths - master bath with double sinks, new vanity, large shower with rimless glass, and tile flooring. 2nd full bath with new vanity, rimless shower and tile flooring, half bath with new vanity and tile flooring. All new flooring throughout condo and neutral white paint throughout also. Beautifully renovated condo. Recently completed building lobby renovation. Elevator building, condo on 2nd floor with straight walk out to back exterior to walking paths and landscaped grounds. Metro ride-on bus to DC and Friendship Hts Metro short walk away. Access to Crescent Trail to Georgetown. Close to restaurants, grocery and shopping at Sumner Place.
Location
State MD
County Montgomery
Zoning R30
Rooms
Other Rooms Living Room, Dining Room, Primary Bedroom, Bedroom 2, Kitchen, Den, Foyer, Laundry, Bathroom 2, Bathroom 3, Primary Bathroom
Main Level Bedrooms 2
Interior
Interior Features Floor Plan - Open, Kitchen - Table Space, Dining Area, Primary Bath(s), Recessed Lighting, Upgraded Countertops, Window Treatments, Formal/Separate Dining Room, Wood Floors
Hot Water Electric
Heating Forced Air, Central
Cooling Central A/C
Fireplaces Type Fireplace - Glass Doors
Equipment Built-In Microwave, Cooktop, Dishwasher, Disposal, Dryer - Electric, Microwave, Oven - Self Cleaning, Refrigerator, Stainless Steel Appliances, Washer, Water Heater, Exhaust Fan, Oven - Wall
Furnishings No
Fireplace Y
Window Features Insulated,Atrium
Appliance Built-In Microwave, Cooktop, Dishwasher, Disposal, Dryer - Electric, Microwave, Oven - Self Cleaning, Refrigerator, Stainless Steel Appliances, Washer, Water Heater, Exhaust Fan, Oven - Wall
Heat Source Electric
Laundry Washer In Unit, Dryer In Unit
Exterior
Exterior Feature Balcony
Amenities Available Club House, Common Grounds, Community Center, Exercise Room, Extra Storage, Gated Community, Jog/Walk Path, Party Room, Pool - Outdoor, Sauna, Security, Swimming Pool, Tennis Courts, Elevator
Water Access N
View Trees/Woods
Accessibility Elevator, Level Entry - Main
Porch Balcony
Garage N
Building
Story 1
Unit Features Garden 1 - 4 Floors
Sewer Public Sewer
Water Public
Architectural Style Contemporary
Level or Stories 1
Additional Building Above Grade, Below Grade
Structure Type Dry Wall
New Construction N
Schools
Elementary Schools Wood Acres
Middle Schools Pyle
High Schools Walt Whitman
School District Montgomery County Public Schools
Others
Pets Allowed Y
HOA Fee Include Water,Sewer,Common Area Maintenance,Fiber Optics at Dwelling,Lawn Maintenance,Pool(s),Sauna,Security Gate,Snow Removal,Trash,Ext Bldg Maint,Management,Reserve Funds
Senior Community No
Tax ID 160701766614
Ownership Condominium
Security Features 24 hour security,Security Gate,Smoke Detector
Horse Property N
Special Listing Condition Standard
Pets Allowed Number Limit
Read Less Info
Want to know what your home might be worth? Contact us for a FREE valuation!

Our team is ready to help you sell your home for the highest possible price ASAP

Bought with Sherine Monir • Compass
GET MORE INFORMATION
Broker-Owner | Lic# RM423246






