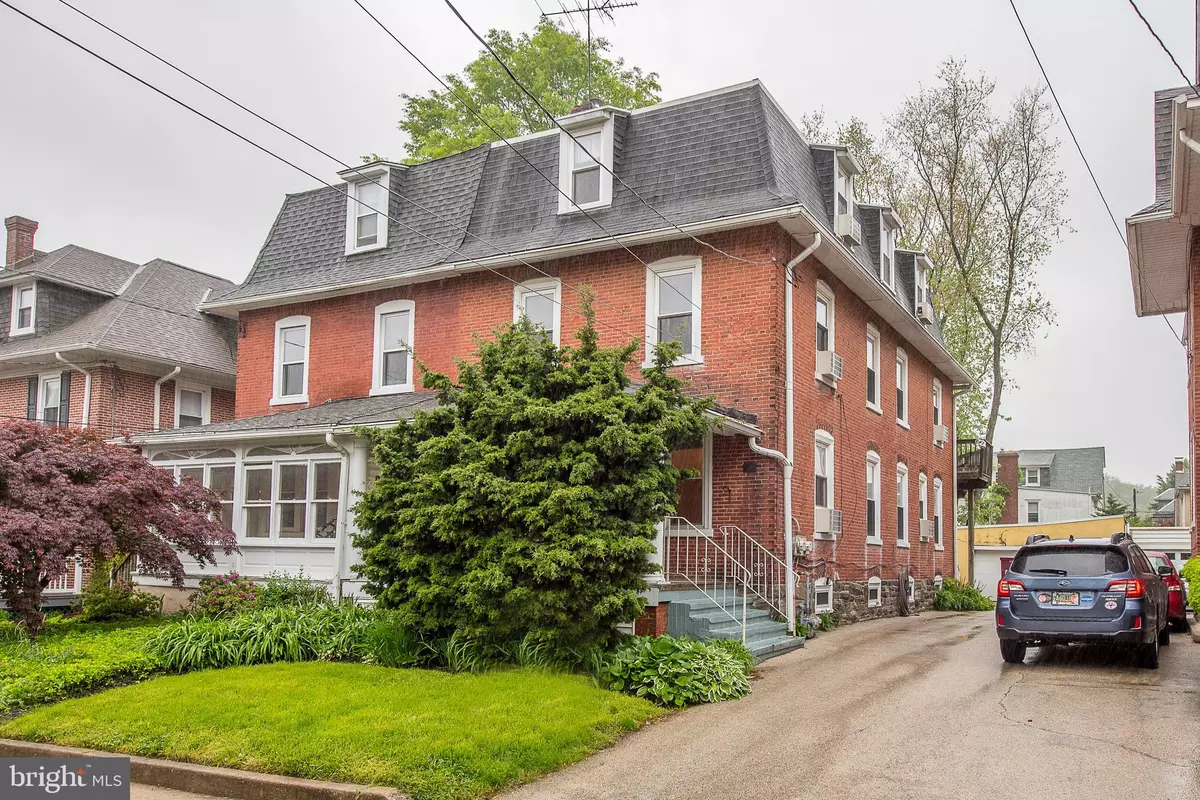$399,000
$429,000
7.0%For more information regarding the value of a property, please contact us for a free consultation.
2,760 SqFt
SOLD DATE : 10/02/2019
Key Details
Sold Price $399,000
Property Type Single Family Home
Sub Type Twin/Semi-Detached
Listing Status Sold
Purchase Type For Sale
Square Footage 2,760 sqft
Price per Sqft $144
MLS Listing ID PADE491308
Sold Date 10/02/19
Style Colonial
HOA Y/N N
Abv Grd Liv Area 2,760
Originating Board BRIGHT
Year Built 1910
Annual Tax Amount $7,224
Tax Year 2019
Lot Size 9,627 Sqft
Acres 0.22
Lot Dimensions 0.00 x 0.00
Property Description
This well cared for duplex in a 2700 sq foot Twin home has a separate driveway and 2 car garage and is located on a tree-lined street convenient to downtown Ardmore and R-5 Septa train to Center City Many years ago, Owner had lived in one of the 2 apartment units and rented the other unit for income. Both units have updated kitchens and baths and both units are separately metered for gas, water and electric. There is a washer/ dryer for each of the units. These units are spacious, and bright. All potential income and expenses are estimated. UNIT 1- This 1st floor unit has both a front and back entry. From the porch, one enters the Front door into the hallway and then opens the door to that unit. One enters a bright and comfortable living rm/parlor, a dining room, large modern kitchen with breakfast room, full bath with shower and a spacious Bedroom. Most of the rooms have hard wood and all have window A/C and ceiling fans. UNIT 2 - Enter this 2 story unit from the front stairway. The first level at the top of the stairs has a large fully equipped Kitchen, great space for an eating area. There is a full bath with shower/tub. The Kitchen, dining room/ study, and Lovely large Living Room display hardwood floors, window A/C units and ceiling fans. The upper level has another full bath with shower and 3 bedrooms one of which is a grand Master Bedroom with 2 walk-in closets. Again, ceiling fans and a window A/C are in each of the bedrooms. BASEMENT is full, unfinished and has hurricane doors that provide access to the outside. The heater is zoned for each unit and there is a hot water heater for each unit .This is a unique opportunity to have either an investment duplex or home with a tenant to underwrite your monthly carrying costs. OUTSIDE - A Two car garage sits at the end of the driveway, at the edge of a small flat fenced yard.
Location
State PA
County Delaware
Area Haverford Twp (10422)
Zoning RESID
Rooms
Basement Full
Interior
Interior Features 2nd Kitchen, Built-Ins, Carpet, Ceiling Fan(s), Combination Kitchen/Dining, Entry Level Bedroom, Stall Shower, Family Room Off Kitchen, Floor Plan - Traditional, Kitchen - Eat-In, Kitchen - Table Space
Hot Water Natural Gas
Heating Hot Water, Radiator, Other
Cooling Ceiling Fan(s), Window Unit(s)
Flooring Carpet, Ceramic Tile, Concrete, Hardwood
Equipment Dishwasher, Disposal, Dryer - Electric, Dryer - Front Loading, Microwave, Oven - Self Cleaning, Oven - Single, Oven/Range - Gas, Range Hood, Refrigerator, Stove, Washer, Washer/Dryer Stacked, Water Heater, Dryer, Exhaust Fan
Window Features Double Pane,Screens,Replacement
Appliance Dishwasher, Disposal, Dryer - Electric, Dryer - Front Loading, Microwave, Oven - Self Cleaning, Oven - Single, Oven/Range - Gas, Range Hood, Refrigerator, Stove, Washer, Washer/Dryer Stacked, Water Heater, Dryer, Exhaust Fan
Heat Source Natural Gas
Exterior
Exterior Feature Porch(es)
Parking Features Garage - Front Entry
Garage Spaces 2.0
Utilities Available Above Ground, Cable TV Available, Phone, Phone Available, Natural Gas Available, Sewer Available, Water Available
Water Access N
Roof Type Asphalt
Street Surface Paved
Accessibility 2+ Access Exits, >84\" Garage Door
Porch Porch(es)
Road Frontage Boro/Township
Total Parking Spaces 2
Garage Y
Building
Lot Description Rear Yard, Not In Development, Level, Front Yard, Cleared
Foundation Stone
Sewer Public Sewer
Water Public
Architectural Style Colonial
Additional Building Above Grade, Below Grade
Structure Type Dry Wall
New Construction N
Schools
High Schools Haverford Senior
School District Haverford Township
Others
Tax ID 22-06-00803-00
Ownership Fee Simple
SqFt Source Assessor
Security Features Non-Monitored,Security System,Smoke Detector
Special Listing Condition Standard
Read Less Info
Want to know what your home might be worth? Contact us for a FREE valuation!

Our team is ready to help you sell your home for the highest possible price ASAP

Bought with Charissa Prince-Ferdinand • KW Philly
GET MORE INFORMATION
Broker-Owner | Lic# RM423246






