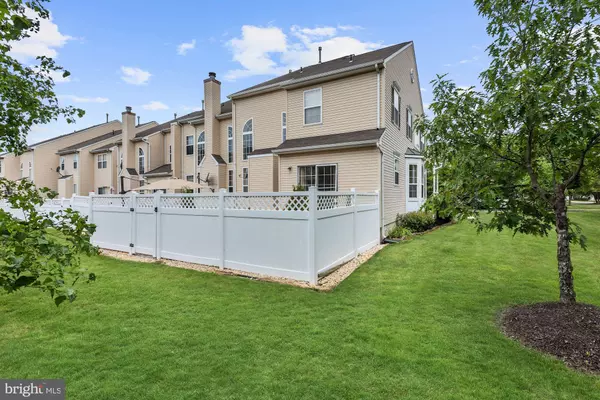$349,000
$359,000
2.8%For more information regarding the value of a property, please contact us for a free consultation.
3 Beds
4 Baths
2,885 SqFt
SOLD DATE : 10/01/2019
Key Details
Sold Price $349,000
Property Type Townhouse
Sub Type Interior Row/Townhouse
Listing Status Sold
Purchase Type For Sale
Square Footage 2,885 sqft
Price per Sqft $120
Subdivision Clifton Mill
MLS Listing ID NJBL350978
Sold Date 10/01/19
Style Traditional
Bedrooms 3
Full Baths 3
Half Baths 1
HOA Fees $140/mo
HOA Y/N Y
Abv Grd Liv Area 2,285
Originating Board BRIGHT
Year Built 2001
Annual Tax Amount $9,797
Tax Year 2019
Lot Size 4,810 Sqft
Acres 0.11
Lot Dimensions 0.00 x 0.00
Property Description
Welcome to this END UNIT in Clifton Mills! At 2,850sf, this classic styled townhome has been painted throughout with soft, neutral tones. Step into a 2 story foyer where handsome, wide plank hardwood flooring greets you and continues throughout most of the main level and 2nd floor living. A dramatic and airy two-story family room has a focal point of tall windows and a gas fireplace. Step into the eat-in kitchen with 42"cabinets, island, granite counters, travertine backsplash, SS appliances, recessed lighting, tile floors. A set of sliders provides easy access to the private backyard, with a professionally installed paver patio and fully fenced. It's a welcoming space for grilling and entertaining. Notice the detailed finishes of moldings in both the DR and Study/LR. You'll find a fully renovated powder room and dedicated laundry room completing this main level of living; access to the attached 1 car garage too. New stair treads guide you up to an open 2nd floor with balcony overlooking the foyer & family room. The large master en-suite has plenty of windows letting in natural light, walk-in closet and a renovated master bath w/ double sink vanity, soaking tub and a separate stall shower. Two additional bedrooms are of ample size, each offering plenty of closet space. They share a pretty, renovated hall bath with double sink vanity. A fully finished basement creates an additional level of living. Find a custom built-in bar with tiled flooring, a full bathroom and a more causal area for seating, playroom, exercise. There is an additional unfinished room offering plenty of storage space. Clifton Mill is a beautifully maintained community with a pool, tennis courts, walking trails, open fields to play, mature trees and more! Conveniently located just minutes to the River Line, NJTPK, I-295, I-95, Rt 206 and Rt 130, shopping areas, eateries, Philly, NY and the Jersey Shore. Minutes away from Hamilton train station for easy commute to NY Penn Station.
Location
State NJ
County Burlington
Area Bordentown Twp (20304)
Zoning RESIDENTIAL
Rooms
Other Rooms Living Room, Dining Room, Primary Bedroom, Bedroom 2, Bedroom 3, Kitchen, Family Room
Basement Fully Finished, Heated, Interior Access, Windows
Interior
Interior Features Floor Plan - Open, Kitchen - Eat-In, Formal/Separate Dining Room, Kitchen - Island, Primary Bath(s), Pantry, Recessed Lighting, Sprinkler System, Stall Shower, Tub Shower, Upgraded Countertops, Walk-in Closet(s), Wet/Dry Bar, Window Treatments, Wood Floors, Ceiling Fan(s), Carpet
Heating Forced Air
Cooling Central A/C, Ceiling Fan(s)
Flooring Hardwood, Ceramic Tile, Carpet
Fireplaces Type Mantel(s), Gas/Propane
Equipment Built-In Microwave, Dishwasher, Energy Efficient Appliances, Refrigerator, Stainless Steel Appliances, Stove
Fireplace Y
Appliance Built-In Microwave, Dishwasher, Energy Efficient Appliances, Refrigerator, Stainless Steel Appliances, Stove
Heat Source Natural Gas
Laundry Main Floor
Exterior
Parking Features Garage - Side Entry, Garage Door Opener, Inside Access
Garage Spaces 3.0
Fence Vinyl, Privacy, Rear
Utilities Available Cable TV, Natural Gas Available
Amenities Available Common Grounds, Pool - Outdoor, Tennis Courts, Jog/Walk Path
Water Access N
Roof Type Shingle
Accessibility None
Attached Garage 1
Total Parking Spaces 3
Garage Y
Building
Lot Description Corner, Front Yard, Level, Landscaping, Private, Rear Yard, Other
Story 2
Sewer Public Sewer
Water Public
Architectural Style Traditional
Level or Stories 2
Additional Building Above Grade, Below Grade
New Construction N
Schools
High Schools Bordentown Regional H.S.
School District Bordentown Regional School District
Others
Pets Allowed Y
HOA Fee Include Common Area Maintenance,Pool(s),Lawn Maintenance
Senior Community No
Tax ID 04-00093 02-00034
Ownership Fee Simple
SqFt Source Assessor
Acceptable Financing Conventional, FHA, VA, Cash
Listing Terms Conventional, FHA, VA, Cash
Financing Conventional,FHA,VA,Cash
Special Listing Condition Standard
Pets Allowed Cats OK, Dogs OK
Read Less Info
Want to know what your home might be worth? Contact us for a FREE valuation!

Our team is ready to help you sell your home for the highest possible price ASAP

Bought with Debra Schuster • BHHS Fox & Roach - Princeton
GET MORE INFORMATION

Broker-Owner | Lic# RM423246






