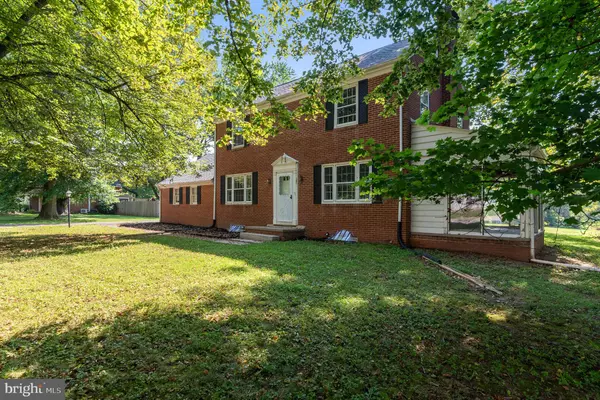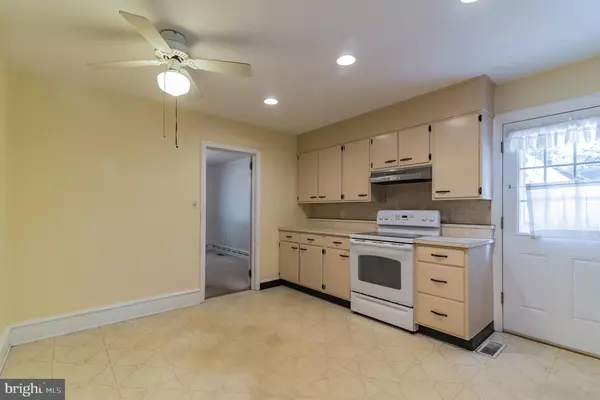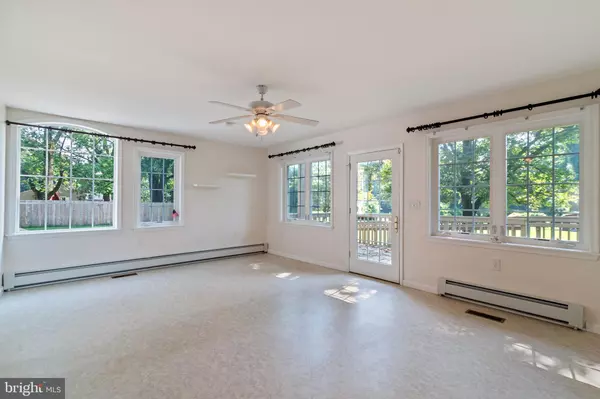$350,000
$350,000
For more information regarding the value of a property, please contact us for a free consultation.
4 Beds
3 Baths
2,396 SqFt
SOLD DATE : 09/27/2019
Key Details
Sold Price $350,000
Property Type Single Family Home
Sub Type Detached
Listing Status Sold
Purchase Type For Sale
Square Footage 2,396 sqft
Price per Sqft $146
Subdivision None Available
MLS Listing ID PACT100119
Sold Date 09/27/19
Style Traditional
Bedrooms 4
Full Baths 2
Half Baths 1
HOA Y/N N
Abv Grd Liv Area 2,396
Originating Board BRIGHT
Year Built 1954
Tax Year 2019
Lot Size 1.200 Acres
Acres 1.2
Lot Dimensions 0.00 x 0.00
Property Description
Your search is over, and your patience is about to pay off, welcome home to 321 S Whitehorse Rd. If you have been looking for a home offering ADA compliance, a first-floor master, aging in place options or multi family living, this home has it all and is uniquely positioned to meet all of those needs. This home has been lovingly maintained over the years but is now ready for its new owner to make a few personal touches and updates. And if location is everything, then you have found a winner here. Not only are you directly across the street from Schuylkill elementary school, but you are also close to numerous major commuting routes and peaceful retreats such as Valley Forge Park and the numerous biking and running trails along both the Schuylkill River and Pickering Creek. You are also minutes from sought after schools, the borough of Phoenixville, Phoenixville hospital and multiple shopping and dining destinations. While the setting of this property is sure to captivate you, the home itself offers equally incredible living. Upon entering this 4BD, 2 Full, 1 Half BA home, you will immediately feel a sense of openness, peace and tranquility. One of the biggest benefits of this home is the opportunity to offer truly first floor living as an ADA compliant addition was added and offers amazing natural light, view of the expansive back yard, a private deck and a fully ADA bathroom with zero entry shower. Even the laundry room is here so everything has been thought of for full access, mobility and independence. Directly off this well thought out addition is the large kitchen. While it will take a little bit of vision, this eat in kitchen is right next to the dining room and that wall can easily come out to give you the open layout you have been dreaming of to truly make your kitchen the heart of your home. To top it off, the rest of the first floor provides a large family room with woodburning fireplace and then also a sunroom which will provide the perfect setting for morning cups of coffee, enjoying a good book or simply watching the world go by. And almost every room overlooks what is truly a perfect back yard which provides level room to run for those weekend BBQs and coming crisp fall nights out under the stars. Back inside, the second floor is highlighted by hardwood floors, 3 large bedrooms and a full hall bath. And let s not forget the basement. While this space is not currently finished, it is finish ready with egress and would provide the perfect setting for additional living space such as a playroom, crafting area, home office, music/art studio or other creative space. This home is truly one of a kind and with a little bit of love and updating, you will simply not be able to ask for a better place to call home. Welcome and enjoy!
Location
State PA
County Chester
Area Schuylkill Twp (10327)
Zoning R1
Rooms
Other Rooms Living Room, Dining Room, Primary Bedroom, Kitchen, Basement, Sun/Florida Room, Laundry, Attic, Primary Bathroom, Half Bath
Basement Full
Main Level Bedrooms 1
Interior
Heating Hot Water
Cooling None
Flooring Carpet, Ceramic Tile, Hardwood, Laminated, Partially Carpeted, Vinyl
Fireplaces Number 1
Furnishings No
Fireplace Y
Heat Source Oil
Laundry Main Floor
Exterior
Exterior Feature Deck(s), Porch(es), Screened
Parking Features Additional Storage Area, Covered Parking, Garage - Rear Entry, Garage Door Opener
Garage Spaces 2.0
Water Access N
Roof Type Asphalt,Shingle,Pitched
Accessibility Wheelchair Mod, Roll-under Vanity, Roll-in Shower, Ramp - Main Level, Other Bath Mod, No Stairs, Mobility Improvements, Level Entry - Main, Grab Bars Mod, Flooring Mod, Entry Slope <1'
Porch Deck(s), Porch(es), Screened
Attached Garage 2
Total Parking Spaces 2
Garage Y
Building
Story 2
Sewer Public Sewer
Water Public
Architectural Style Traditional
Level or Stories 2
Additional Building Above Grade, Below Grade
New Construction N
Schools
Elementary Schools Schuylkill
Middle Schools Phoenixville
High Schools Phoenixville
School District Phoenixville Area
Others
Senior Community No
Tax ID 27-06 -0031.000E
Ownership Fee Simple
SqFt Source Assessor
Acceptable Financing Cash, Conventional, FHA, VA
Horse Property N
Listing Terms Cash, Conventional, FHA, VA
Financing Cash,Conventional,FHA,VA
Special Listing Condition Standard
Read Less Info
Want to know what your home might be worth? Contact us for a FREE valuation!

Our team is ready to help you sell your home for the highest possible price ASAP

Bought with Ann Slaymaker • RE/MAX Professional Realty
GET MORE INFORMATION
Broker-Owner | Lic# RM423246






