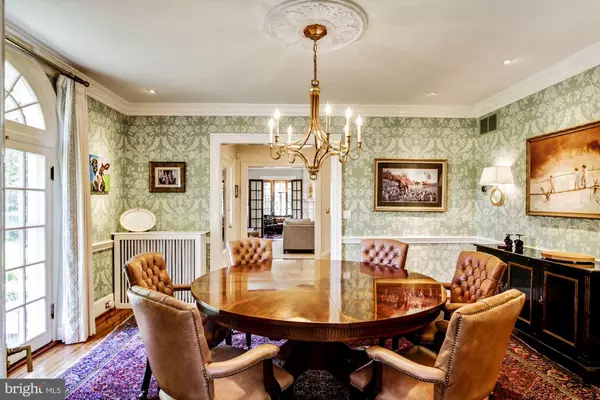$850,000
$869,000
2.2%For more information regarding the value of a property, please contact us for a free consultation.
5 Beds
4 Baths
3,153 SqFt
SOLD DATE : 09/30/2019
Key Details
Sold Price $850,000
Property Type Single Family Home
Sub Type Detached
Listing Status Sold
Purchase Type For Sale
Square Footage 3,153 sqft
Price per Sqft $269
Subdivision Guilford
MLS Listing ID MDBA477004
Sold Date 09/30/19
Style Colonial
Bedrooms 5
Full Baths 3
Half Baths 1
HOA Fees $41/ann
HOA Y/N Y
Abv Grd Liv Area 3,153
Originating Board BRIGHT
Year Built 1920
Annual Tax Amount $16,123
Tax Year 2019
Lot Size 0.900 Acres
Acres 0.9
Property Description
An urban oasis of modern luxury! Curb appeal abounds in this graciously proportioned 5 bedroom, 3.5 bath, Georgian colonial on a quiet one way street in Guilford. Natural light floods the entire home with the walls of windows. New LED lights illuminate artwork & gorgeous architectural features. Highlights include: heated floors that warm the family room, kitchen, and the 2 en suite master baths, upgraded kitchen complete with granite, Viking range, two sinks, stainless appliances (2018 dishwasher. Two walk out balconies accompany the 2nd level. The third level boasts 2 of the spacious bedrooms & new full bathroom that was added. Three zoned CAC, which keeps energy bills low. You'll find expansive landscaping on this full, flat (almost) acre including a 1/3 fenced in, very private rear yard with ideal pond & fountain. Enjoy walking to Sherwood Gardens or a short drive to everything else. Closest thing to suburban living you'll find in the city, don't miss this! Call Lynn Ikle direct for any "coming soon" showings at 410-598-3965.
Location
State MD
County Baltimore City
Zoning R-1-D
Rooms
Basement Rear Entrance, Walkout Stairs
Interior
Interior Features Built-Ins, Ceiling Fan(s), Chair Railings, Crown Moldings, Dining Area, Family Room Off Kitchen, Floor Plan - Traditional, Kitchen - Eat-In, Kitchen - Island, Kitchen - Gourmet, Primary Bath(s), Recessed Lighting, Upgraded Countertops, Wood Floors
Heating Radiant, Radiator
Cooling Central A/C
Flooring Hardwood
Fireplaces Number 1
Fireplaces Type Wood, Mantel(s)
Equipment Dishwasher, Disposal, Dryer, Exhaust Fan, Oven - Double, Oven/Range - Gas, Refrigerator, Six Burner Stove, Washer
Fireplace Y
Window Features Wood Frame
Appliance Dishwasher, Disposal, Dryer, Exhaust Fan, Oven - Double, Oven/Range - Gas, Refrigerator, Six Burner Stove, Washer
Heat Source Natural Gas, Electric
Exterior
Exterior Feature Deck(s), Patio(s), Balcony, Porch(es)
Parking Features Garage - Front Entry
Garage Spaces 2.0
Water Access N
Roof Type Slate
Accessibility None
Porch Deck(s), Patio(s), Balcony, Porch(es)
Total Parking Spaces 2
Garage Y
Building
Lot Description Private, Rear Yard, SideYard(s), Front Yard
Story 3+
Sewer Public Septic
Water Public
Architectural Style Colonial
Level or Stories 3+
Additional Building Above Grade, Below Grade
Structure Type Dry Wall,Plaster Walls
New Construction N
Schools
School District Baltimore City Public Schools
Others
Senior Community No
Tax ID 0327635069A003
Ownership Fee Simple
SqFt Source Estimated
Special Listing Condition Standard
Read Less Info
Want to know what your home might be worth? Contact us for a FREE valuation!

Our team is ready to help you sell your home for the highest possible price ASAP

Bought with Kerri A Tkach • Redfin Corp
GET MORE INFORMATION
Broker-Owner | Lic# RM423246






