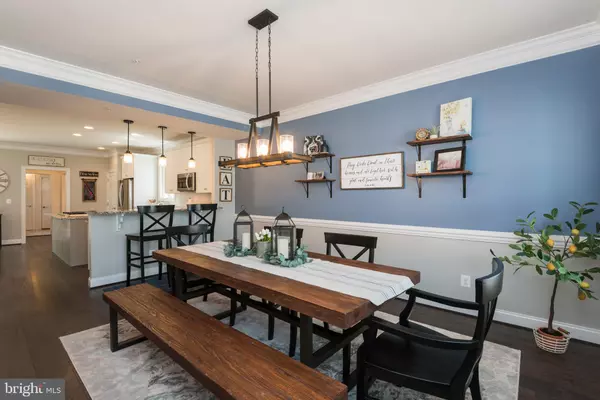$650,000
$659,900
1.5%For more information regarding the value of a property, please contact us for a free consultation.
5 Beds
4 Baths
3,966 SqFt
SOLD DATE : 09/30/2019
Key Details
Sold Price $650,000
Property Type Single Family Home
Sub Type Detached
Listing Status Sold
Purchase Type For Sale
Square Footage 3,966 sqft
Price per Sqft $163
Subdivision Gibsons Grant
MLS Listing ID MDQA140130
Sold Date 09/30/19
Style Colonial
Bedrooms 5
Full Baths 3
Half Baths 1
HOA Fees $196/mo
HOA Y/N Y
Abv Grd Liv Area 3,966
Originating Board BRIGHT
Year Built 2018
Annual Tax Amount $6,307
Tax Year 2018
Lot Size 5,579 Sqft
Acres 0.13
Property Description
Price is reduced to sell, if you bought it newly built, you will pay over $800k! Koch home in Gibson's Grant with 5 bedrooms and 3.5 baths. Second level master suite (beautiful Master suite) with a sunset view balcony. Water views of the Chester River. Two front covered porches. Gourmet kitchen with granite, stainless steel appliances and hardwood flooring. Great room next to Kitchen with a custom stone fireplace. Master suite has a large tub and walk-in shower. Easy access to Cross Island Nature Trail, 20-minute drive to Annapolis. The community center features pool, fitness center, Chester Riverside Pavilion and fishing and crabbing pier. This house shows better than new! Basement crawl space for extra storage. We need a full offer!
Location
State MD
County Queen Annes
Zoning R-5
Direction West
Rooms
Other Rooms Dining Room, Primary Bedroom, Bedroom 2, Bedroom 3, Bedroom 4, Bedroom 5, Kitchen, Foyer, Breakfast Room, Study, Great Room, Laundry, Other, Bathroom 2, Bathroom 3, Primary Bathroom, Half Bath
Basement Other
Interior
Interior Features Carpet, Kitchen - Eat-In, Walk-in Closet(s), Ceiling Fan(s)
Hot Water Electric
Heating Forced Air
Cooling Central A/C, Ceiling Fan(s)
Fireplaces Number 1
Furnishings No
Fireplace Y
Heat Source Propane - Owned
Laundry Main Floor
Exterior
Exterior Feature Balcony
Parking Features Garage - Rear Entry, Garage Door Opener, Inside Access, Additional Storage Area
Garage Spaces 8.0
Utilities Available Cable TV, Propane
Amenities Available Pool - Outdoor, Boat Ramp, Meeting Room, Party Room, Pier/Dock, Tot Lots/Playground
Water Access Y
Water Access Desc Fishing Allowed,Swimming Allowed,Boat - Powered
View Trees/Woods
Roof Type Architectural Shingle
Accessibility None
Porch Balcony
Attached Garage 2
Total Parking Spaces 8
Garage Y
Building
Lot Description Backs to Trees, Landscaping
Story 3+
Foundation Slab
Sewer Public Sewer
Water Public
Architectural Style Colonial
Level or Stories 3+
Additional Building Above Grade, Below Grade
New Construction N
Schools
Elementary Schools Kent Island
Middle Schools Stevensville
High Schools Kent Island
School District Queen Anne'S County Public Schools
Others
Pets Allowed Y
HOA Fee Include Gas,Lawn Care Front,Pool(s),Road Maintenance,Snow Removal
Senior Community No
Tax ID 04-119320
Ownership Fee Simple
SqFt Source Assessor
Horse Property N
Special Listing Condition Standard
Pets Allowed Number Limit
Read Less Info
Want to know what your home might be worth? Contact us for a FREE valuation!

Our team is ready to help you sell your home for the highest possible price ASAP

Bought with Richard M. Curtis • Curtis Real Estate Company
GET MORE INFORMATION
Broker-Owner | Lic# RM423246






