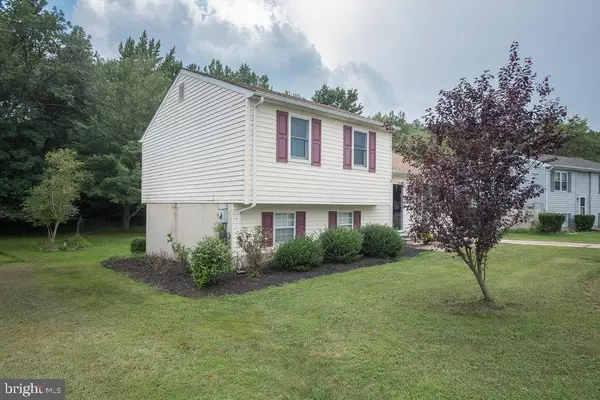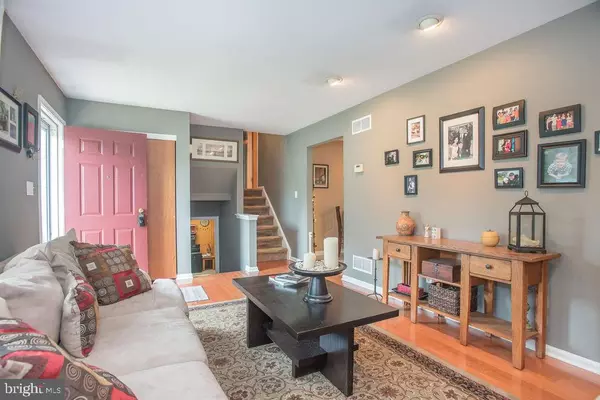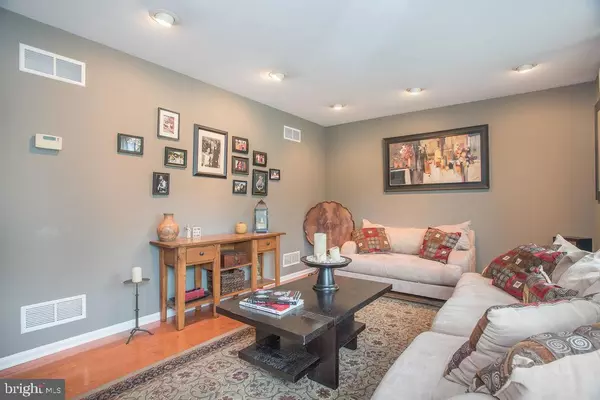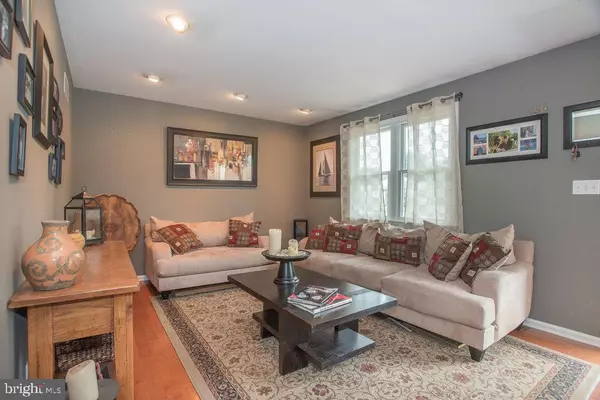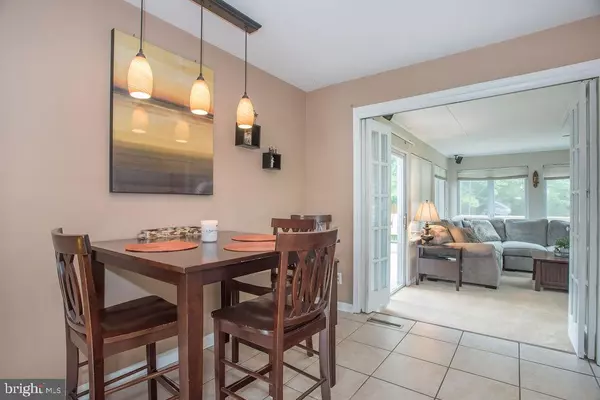$237,000
$234,900
0.9%For more information regarding the value of a property, please contact us for a free consultation.
3 Beds
2 Baths
1,530 SqFt
SOLD DATE : 09/27/2019
Key Details
Sold Price $237,000
Property Type Single Family Home
Sub Type Detached
Listing Status Sold
Purchase Type For Sale
Square Footage 1,530 sqft
Price per Sqft $154
Subdivision Barksdale Estates
MLS Listing ID DENC484860
Sold Date 09/27/19
Style Split Level
Bedrooms 3
Full Baths 2
HOA Y/N N
Abv Grd Liv Area 1,306
Originating Board BRIGHT
Year Built 1986
Annual Tax Amount $2,495
Tax Year 2018
Lot Size 7,841 Sqft
Acres 0.18
Lot Dimensions 65.00 x 105.00
Property Description
Tastefully decorated & well-maintained 3-bedroom, 2-bathroom single family style home in Barksdale Estates. This home offers more living space then most homes!!! The main floor features a cozy living room with hardwood flooring, spacious kitchen with dark cabinets, dining area and tile flooring. Off the dining area there are beautiful French doors which lead you to the LARGE four-season sun room that offers abundance of natural light. Step onto the deck that wraps around the sun room and enjoy a cup of tea/coffee in your private backyard overlooking the scenic view of woods. The upper level has a master suite with a full bathroom, 2 additional sizable bedrooms that are across from the main updated bathroom. The lower level has a large Den to utilize as an additional bedroom, work out room, office etc There is a door on the lower level next to the laundry room that provides access to the quiet backyard. Roof installed 2016, HVAC 2014. There is a driveway and plenty of street parking. This home is located close to UofD University, Newark Charter, shopping, restaurants, and minutes from the I-95. You don't want to let this one pass you by!!!
Location
State DE
County New Castle
Area Newark/Glasgow (30905)
Zoning 18RD
Rooms
Other Rooms Living Room, Bedroom 2, Bedroom 3, Kitchen, Family Room, Den, Bedroom 1, Laundry, Bathroom 1, Bathroom 2, Attic
Basement Partial, Partially Finished
Interior
Hot Water Electric
Heating Heat Pump(s)
Cooling Central A/C
Heat Source Electric
Exterior
Utilities Available Cable TV, Electric Available
Water Access N
Accessibility None
Garage N
Building
Story 2
Sewer Public Sewer
Water Public
Architectural Style Split Level
Level or Stories 2
Additional Building Above Grade, Below Grade
New Construction N
Schools
School District Christina
Others
Senior Community No
Tax ID 18-024.00-093
Ownership Fee Simple
SqFt Source Estimated
Acceptable Financing FHA, Conventional, VA
Listing Terms FHA, Conventional, VA
Financing FHA,Conventional,VA
Special Listing Condition Standard
Read Less Info
Want to know what your home might be worth? Contact us for a FREE valuation!

Our team is ready to help you sell your home for the highest possible price ASAP

Bought with Carmela A Barletto • RE/MAX Elite
GET MORE INFORMATION
Broker-Owner | Lic# RM423246


