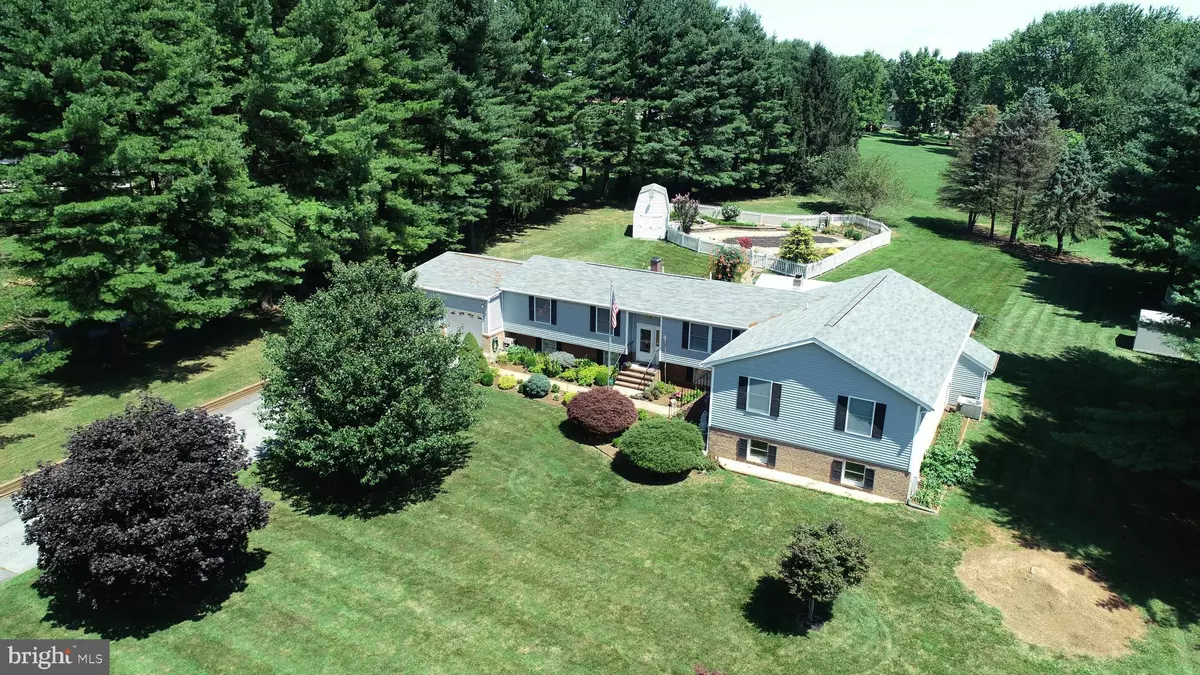$450,000
$465,000
3.2%For more information regarding the value of a property, please contact us for a free consultation.
4 Beds
4 Baths
3,572 SqFt
SOLD DATE : 09/27/2019
Key Details
Sold Price $450,000
Property Type Single Family Home
Sub Type Detached
Listing Status Sold
Purchase Type For Sale
Square Footage 3,572 sqft
Price per Sqft $125
Subdivision None Available
MLS Listing ID MDCR190716
Sold Date 09/27/19
Style Split Foyer
Bedrooms 4
Full Baths 3
Half Baths 1
HOA Y/N N
Abv Grd Liv Area 2,384
Originating Board BRIGHT
Year Built 1977
Annual Tax Amount $4,478
Tax Year 2018
Lot Size 1.070 Acres
Acres 1.07
Property Description
You must see this remarkable 4 Bedroom 3 Full and 1 Half Bathroom home situated on a level 1 acre on a cul-de-sac in the Finksburg/Reisterstown area in Carroll County Maryland. Featuring a legitimate, full, attached In-Law Suite with its own separate Kitchen, Living area, Bedroom, Full Bathroom, Laundry area and separate Entrance. The main portion of the home offers an open eat-in Kitchen with granite counters and ceramic tile, a Living Room with hardwood floors, three Bedrooms all with hardwood floors including the Master Bedroom with a Half Bath, and a separate Bonus Room with hardwood floors. From the main Kitchen and the Bonus Room you walk out to a huge 40x27 trex Deck with a canopy, overlooking your level back yard with an in-ground Pool and fishpond. The Lower Level is fully finished with a massive Game Room with a wet bar, along with a separate Family Room with a pellet stove, a Full Bath and an Office area. Featuring over 3,500 finished square feet, along with a two-car attached Garage, central vac, and a generator hookup, this great home is like getting two homes for the price of one. Quietly tucked away, but close to major commuter routes you can t go wrong.
Location
State MD
County Carroll
Zoning RESIDENTIAL
Rooms
Other Rooms Living Room, Primary Bedroom, Bedroom 2, Bedroom 3, Bedroom 4, Kitchen, Game Room, Family Room, Laundry, Office, Storage Room, Bonus Room, Full Bath, Half Bath
Basement Connecting Stairway, Full, Fully Finished, Heated, Improved, Interior Access, Outside Entrance, Rear Entrance, Walkout Level, Windows, Side Entrance
Main Level Bedrooms 4
Interior
Interior Features 2nd Kitchen, Bar, Carpet, Ceiling Fan(s), Crown Moldings, Entry Level Bedroom, Floor Plan - Open, Kitchen - Eat-In, Kitchen - Table Space, Primary Bath(s), Wet/Dry Bar, Wood Floors, Central Vacuum, Combination Kitchen/Dining, Family Room Off Kitchen, Recessed Lighting, Pantry, Wainscotting, Water Treat System
Hot Water Electric
Heating Heat Pump - Oil BackUp
Cooling Ceiling Fan(s), Central A/C
Flooring Carpet, Ceramic Tile, Hardwood, Vinyl
Fireplaces Number 1
Fireplaces Type Brick, Insert
Equipment Dishwasher, Dryer, Exhaust Fan, Icemaker, Oven/Range - Electric, Refrigerator, Washer, Water Heater, Central Vacuum, Microwave
Fireplace Y
Appliance Dishwasher, Dryer, Exhaust Fan, Icemaker, Oven/Range - Electric, Refrigerator, Washer, Water Heater, Central Vacuum, Microwave
Heat Source Electric, Oil
Laundry Basement, Lower Floor, Main Floor
Exterior
Exterior Feature Deck(s), Patio(s)
Parking Features Garage - Front Entry, Garage Door Opener, Inside Access
Garage Spaces 2.0
Fence Picket, Rear
Pool In Ground
Water Access N
View Garden/Lawn, Pasture, Trees/Woods
Roof Type Composite
Accessibility None
Porch Deck(s), Patio(s)
Attached Garage 2
Total Parking Spaces 2
Garage Y
Building
Lot Description Backs to Trees, Landscaping, Pond, Rear Yard, Cul-de-sac, Front Yard, No Thru Street
Story 2
Sewer Community Septic Tank, Private Septic Tank
Water Well
Architectural Style Split Foyer
Level or Stories 2
Additional Building Above Grade, Below Grade
Structure Type Paneled Walls,Brick
New Construction N
Schools
School District Carroll County Public Schools
Others
Senior Community No
Tax ID 0704039122
Ownership Fee Simple
SqFt Source Assessor
Security Features Security System
Special Listing Condition Standard
Read Less Info
Want to know what your home might be worth? Contact us for a FREE valuation!

Our team is ready to help you sell your home for the highest possible price ASAP

Bought with Christine A Centofanti • RE/MAX Advantage Realty
GET MORE INFORMATION
Broker-Owner | Lic# RM423246






