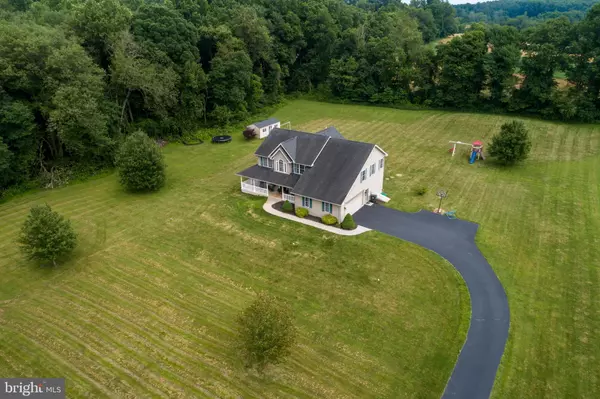$464,000
$474,000
2.1%For more information regarding the value of a property, please contact us for a free consultation.
4 Beds
3 Baths
3,905 SqFt
SOLD DATE : 09/25/2019
Key Details
Sold Price $464,000
Property Type Single Family Home
Sub Type Detached
Listing Status Sold
Purchase Type For Sale
Square Footage 3,905 sqft
Price per Sqft $118
Subdivision None Available
MLS Listing ID PACT482526
Sold Date 09/25/19
Style Traditional
Bedrooms 4
Full Baths 2
Half Baths 1
HOA Y/N N
Abv Grd Liv Area 2,935
Originating Board BRIGHT
Year Built 2003
Annual Tax Amount $8,836
Tax Year 2018
Lot Size 2.400 Acres
Acres 2.4
Lot Dimensions 0.00 x 0.00
Property Description
Situated amongst the most serene landscape in Chester County this is the home you have been waiting for. Walk up to your wrap around porch that allows you to take in your maturely landscaped yard. Sit down on one of the rocking chairs and imagine the warm summer evenings with a glass of lemonade. Enter through your front door where open concept greets you. With brand new laminate floors (perfect for our furry friends) and neutral paint colors you can decorate however you imagine. This home boasts oversized windows to allow plenty of natural light and bring the outdoors inside. Off the entryway is the double French doors for either a private study, office or den. In the back section of the home your large kitchen with new granite countertops, wall oven, and built in range will make you want to cook all those future dinners. The center island provides a great gathering space to entertain or prep your meals. The laundry room with custom cabinetry acts as both mudroom and bonus storage. The great room is right off the kitchen to allow you to stay in touch with guests and family. The focal point of this room is the stone fireplace with a gorgeous mantle. You will have many warms nights in front of the fire as you admire the view from your large window. Venture downstairs to your fully finished basement that has been hardwired for speakers and includes a mounted projector to create the ultimate movie theater room. Bonus storage awaits as well as Bilco doors to give you access to the outdoors. The upstairs boasts 3 nice sized bedrooms and full bath. The Master Suite is truly remarkable. With an additional access point to storage space over the garage you could potentially finish this space off or continue to use it as storage. If indoor living is only half of what you are looking for make your way onto the deck complete with a salt water hot tub that was installed in 2017. Your oversized garage with brand new door openers where you have plenty of space for cars and storage. This home has many upgrades including new heater and HVAC systems installed in 2017. In addition to all the many amazing attributes of this home, the property backs up to the Crows Nest Preserve which is a land trust that can never be built upon. This will allow you to enjoy your views for years to come. Only 1 mile from historic Hopewell Furnace, a short bike ride to French Creek park and 7 minutes to the turnpike you have all you could want to lead a quiet and peaceful life while still being close to major transportation routes. Don't delay and schedule your own tour!
Location
State PA
County Chester
Area Warwick Twp (10319)
Zoning RA
Rooms
Other Rooms Living Room, Dining Room, Primary Bedroom, Bedroom 2, Bedroom 3, Kitchen, Family Room, Basement, Bedroom 1, Study, Laundry, Bathroom 1, Bathroom 2, Primary Bathroom
Basement Full, Fully Finished, Walkout Stairs
Interior
Interior Features Ceiling Fan(s), Central Vacuum, Combination Dining/Living, Crown Moldings, Family Room Off Kitchen, Floor Plan - Open, Kitchen - Eat-In, Kitchen - Island, Pantry, Recessed Lighting, Upgraded Countertops, Walk-in Closet(s)
Heating Forced Air
Cooling Central A/C
Flooring Laminated, Carpet, Tile/Brick
Fireplaces Number 1
Fireplaces Type Mantel(s), Stone, Gas/Propane
Equipment Built-In Microwave, Built-In Range, Dishwasher, Oven - Wall
Fireplace Y
Appliance Built-In Microwave, Built-In Range, Dishwasher, Oven - Wall
Heat Source Propane - Owned
Laundry Main Floor
Exterior
Exterior Feature Deck(s), Wrap Around
Parking Features Additional Storage Area, Garage - Side Entry, Garage Door Opener, Oversized
Garage Spaces 2.0
Water Access N
Roof Type Shingle,Pitched
Accessibility None
Porch Deck(s), Wrap Around
Attached Garage 2
Total Parking Spaces 2
Garage Y
Building
Story 2
Sewer On Site Septic
Water Well
Architectural Style Traditional
Level or Stories 2
Additional Building Above Grade, Below Grade
New Construction N
Schools
Elementary Schools French Creek
Middle Schools Owen J Roberts
High Schools Owen J Roberts
School District Owen J Roberts
Others
Senior Community No
Tax ID 19-02 -0061.0100
Ownership Fee Simple
SqFt Source Assessor
Acceptable Financing Cash, Conventional, FHA, USDA
Listing Terms Cash, Conventional, FHA, USDA
Financing Cash,Conventional,FHA,USDA
Special Listing Condition Standard
Read Less Info
Want to know what your home might be worth? Contact us for a FREE valuation!

Our team is ready to help you sell your home for the highest possible price ASAP

Bought with Barbara M McIntyre • RE/MAX Of Reading
GET MORE INFORMATION
Broker-Owner | Lic# RM423246






