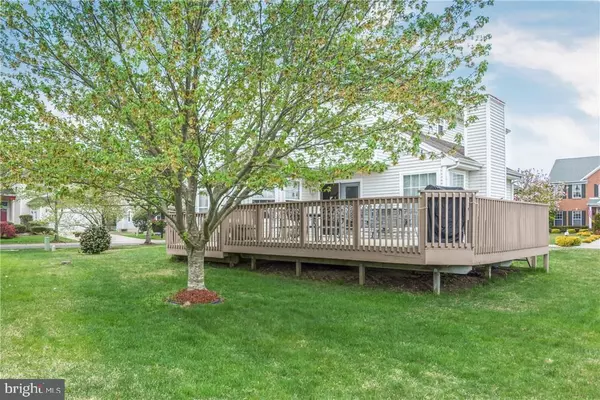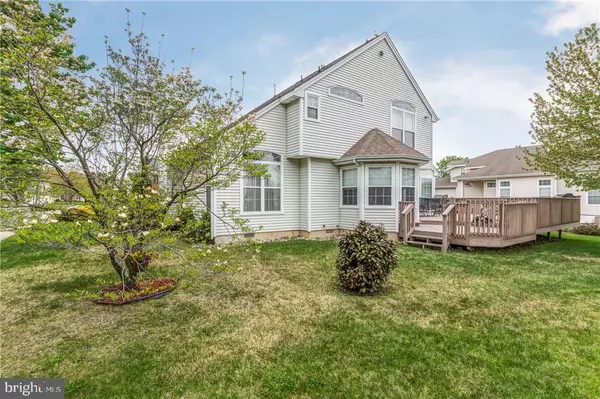$230,000
$239,000
3.8%For more information regarding the value of a property, please contact us for a free consultation.
3 Beds
3 Baths
1,800 SqFt
SOLD DATE : 10/25/2018
Key Details
Sold Price $230,000
Property Type Single Family Home
Sub Type Detached
Listing Status Sold
Purchase Type For Sale
Square Footage 1,800 sqft
Price per Sqft $127
Subdivision Egg Harbor Township
MLS Listing ID NJAC109448
Sold Date 10/25/18
Style Other
Bedrooms 3
Full Baths 2
Half Baths 1
HOA Y/N Y
Abv Grd Liv Area 1,800
Originating Board JSMLS
Year Built 1999
Annual Tax Amount $6,685
Tax Year 2017
Lot Dimensions 75x100
Property Description
Welcome home! To this contemporary 2 story 3bedroom 2 1/2 bath home located on a nicely landscaped lot with Belgium block walkway, cul-de-sac setting, corner lot in lovely Lacosta Lake. Neighborhood offers park with a lake, sidewalks for strolls. From the moment you enter the home, the open floor plan is shed with the abundance of natural light. Cathedral ceilings in the dining / living room along with 1st gas fireplace add to the feeling of space. The tiled kitchen has breakfast bar, breakfast nook, and is open to the den with 2nd gas fireplace, and sliding doors to the large spacious 2 level deck which overlooks the lake. 2nd floor master suite has a view of the lake, fireplace, walk in, closet, and bathroom with separate area for toilet, soaking tub, and double sink. 2nd of 3 bedrooms has window seat. New heating system and central air in 2017, 30 year roof, bonus room/ workshop located off of garage with its own side entrance door--open additional for more remarks,2 car garage / bonus room walls can be removed. Home also has a 5 zone sprinkler system, ceiling fans, an amazing closet in the laundry room, and the list goes on--come see
Location
State NJ
County Atlantic
Area Egg Harbor Twp (20108)
Zoning RG2
Rooms
Other Rooms Living Room, Dining Room, Primary Bedroom, Kitchen, Family Room, Laundry, Bonus Room, Additional Bedroom
Interior
Interior Features Attic, Window Treatments, Breakfast Area, Ceiling Fan(s), Floor Plan - Open, Pantry, Recessed Lighting, Primary Bath(s), Soaking Tub, Tub Shower, Walk-in Closet(s)
Hot Water Natural Gas
Heating Forced Air
Cooling Central A/C
Flooring Ceramic Tile, Tile/Brick, Fully Carpeted
Fireplaces Number 3
Fireplaces Type Gas/Propane
Equipment Dishwasher, Dryer, Oven/Range - Electric, Built-In Microwave, Refrigerator, Stove, Washer
Furnishings No
Fireplace Y
Window Features Transom
Appliance Dishwasher, Dryer, Oven/Range - Electric, Built-In Microwave, Refrigerator, Stove, Washer
Heat Source Natural Gas
Exterior
Exterior Feature Deck(s)
Garage Spaces 2.0
Amenities Available Common Grounds
Water Access N
View Lake
Roof Type Shingle
Accessibility None
Porch Deck(s)
Attached Garage 2
Total Parking Spaces 2
Garage Y
Building
Lot Description Cul-de-sac, Level
Building Description 2 Story Ceilings, Security System
Story 2
Foundation Slab
Sewer Public Sewer
Water Public
Architectural Style Other
Level or Stories 2
Additional Building Above Grade
Structure Type 2 Story Ceilings
New Construction N
Others
HOA Fee Include All Ground Fee
Tax ID 08-04008-0000-00178
Ownership Fee Simple
Security Features Security System
Acceptable Financing Cash, Conventional, FHA
Listing Terms Cash, Conventional, FHA
Financing Cash,Conventional,FHA
Special Listing Condition Standard
Read Less Info
Want to know what your home might be worth? Contact us for a FREE valuation!

Our team is ready to help you sell your home for the highest possible price ASAP

Bought with Non Subscribing Member • Non Subscribing Office
GET MORE INFORMATION
Broker-Owner | Lic# RM423246






