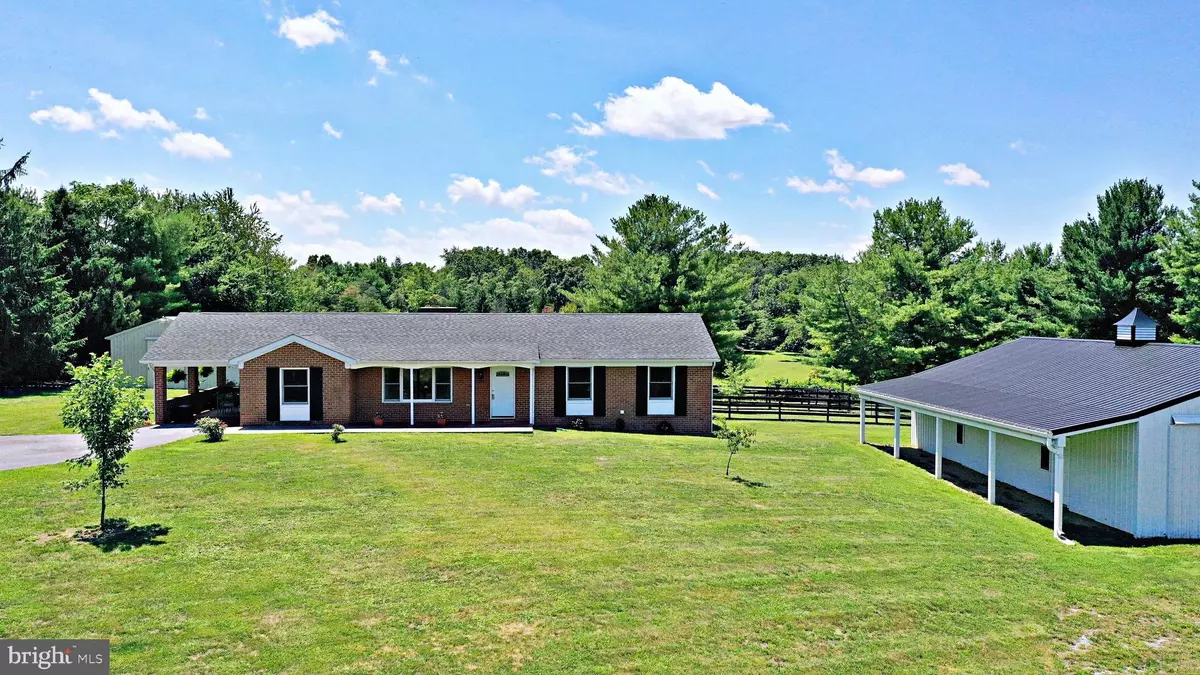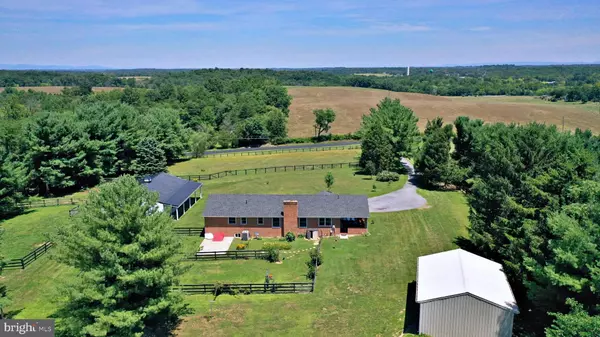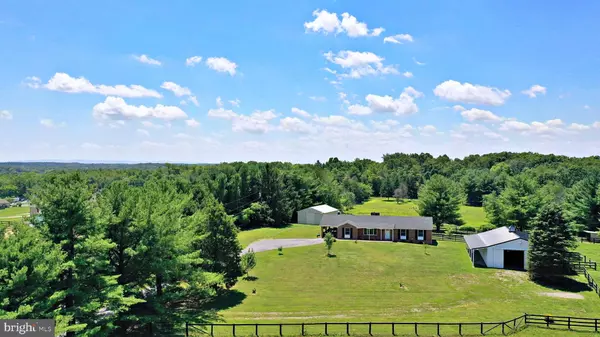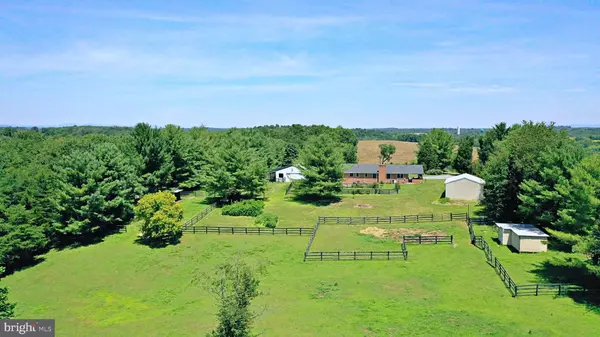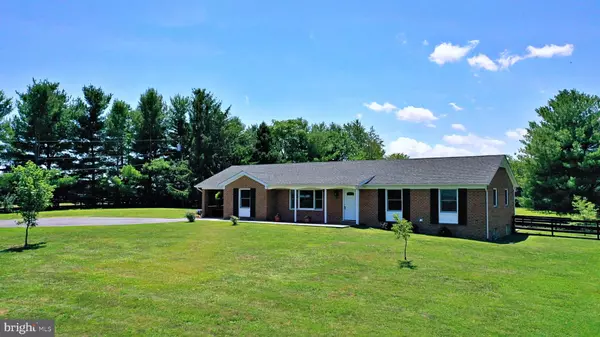$382,970
$389,000
1.6%For more information regarding the value of a property, please contact us for a free consultation.
3 Beds
2 Baths
1,792 SqFt
SOLD DATE : 09/20/2019
Key Details
Sold Price $382,970
Property Type Single Family Home
Sub Type Detached
Listing Status Sold
Purchase Type For Sale
Square Footage 1,792 sqft
Price per Sqft $213
Subdivision Sites Farm
MLS Listing ID WVJF135814
Sold Date 09/20/19
Style Ranch/Rambler
Bedrooms 3
Full Baths 2
HOA Y/N N
Abv Grd Liv Area 1,792
Originating Board BRIGHT
Year Built 1972
Annual Tax Amount $1,501
Tax Year 2019
Lot Size 6.380 Acres
Acres 6.38
Property Description
If you're looking for a farmette, look no further! As you enter the mostly tree-lined, paved driveway, you will find this all brick rancher awaiting your arrival. Entertain guests on the patio or awaken in the morning and enjoy your coffee on the front porch while taking in pastoral and mountain views. This home includes many upgrades since 2014 which offer lower maintenance and enhance day to day living. Ceiling fans, insulated steel exterior doors, a custom fireplace surround, Hunter Douglas Venetian blinds, maintenance free vinyl and aluminum on the exterior, and quartz countertops and newer appliances in the kitchen are all seller-made improvements. Bring your animals and revel in 6+ acres of well-maintained fenced pasture and paddocks, an oversized storage building, 3 run-in sheds, chicken coop, 6 frost-free spigots, electric in various locations, a barn large enough to have 4 or more stalls, and a wet weather stream. If you are not interested in a homeowner's association, then this property is for you. It's #SimplyRemarKABLE!
Location
State WV
County Jefferson
Zoning 112
Rooms
Other Rooms Dining Room, Primary Bedroom, Bedroom 2, Bedroom 3, Kitchen, Family Room, Foyer, Office
Basement Unfinished, Walkout Stairs, Connecting Stairway, Interior Access, Outside Entrance, Rear Entrance
Main Level Bedrooms 3
Interior
Interior Features Ceiling Fan(s), Chair Railings, Crown Moldings, Dining Area, Entry Level Bedroom, Family Room Off Kitchen, Floor Plan - Traditional, Formal/Separate Dining Room, Kitchen - Eat-In, Upgraded Countertops, Water Treat System, Wood Floors, Primary Bath(s)
Hot Water Electric
Heating Heat Pump(s), Wood Burn Stove, Baseboard - Electric
Cooling Central A/C, Ceiling Fan(s), Heat Pump(s)
Flooring Hardwood, Vinyl
Fireplaces Number 1
Fireplaces Type Wood, Mantel(s)
Equipment Built-In Microwave, Dishwasher, Disposal, Dryer, Exhaust Fan, Freezer, Humidifier, Icemaker, Oven/Range - Electric, Washer, Water Conditioner - Owned
Furnishings No
Fireplace Y
Window Features Double Pane,Wood Frame
Appliance Built-In Microwave, Dishwasher, Disposal, Dryer, Exhaust Fan, Freezer, Humidifier, Icemaker, Oven/Range - Electric, Washer, Water Conditioner - Owned
Heat Source Electric
Laundry Dryer In Unit, Washer In Unit, Basement
Exterior
Exterior Feature Porch(es)
Garage Spaces 1.0
Fence Fully, Board
Utilities Available DSL Available, Electric Available, Phone Available, Sewer Available, Water Available
Water Access N
View Garden/Lawn, Mountain, Pasture, Trees/Woods
Roof Type Architectural Shingle
Accessibility None
Porch Porch(es)
Total Parking Spaces 1
Garage N
Building
Lot Description Front Yard, Landscaping
Story 2
Sewer Septic Exists
Water Well
Architectural Style Ranch/Rambler
Level or Stories 2
Additional Building Above Grade, Below Grade
Structure Type Dry Wall
New Construction N
Schools
School District Jefferson County Schools
Others
Senior Community No
Tax ID 0714000100040000
Ownership Fee Simple
SqFt Source Estimated
Security Features Smoke Detector
Horse Property Y
Horse Feature Horses Allowed
Special Listing Condition Standard
Read Less Info
Want to know what your home might be worth? Contact us for a FREE valuation!

Our team is ready to help you sell your home for the highest possible price ASAP

Bought with Tracy S Kable • Kable Team Realty
GET MORE INFORMATION
Broker-Owner | Lic# RM423246

