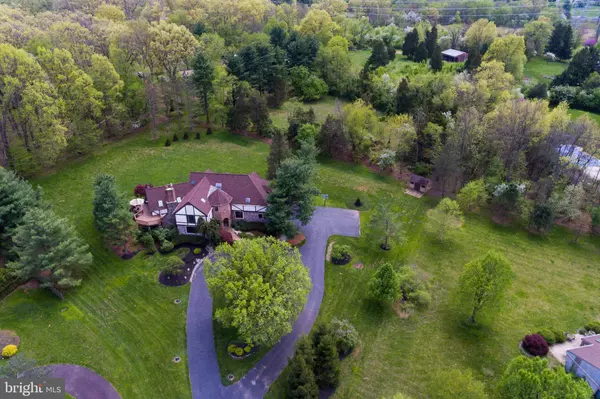$721,000
$745,000
3.2%For more information regarding the value of a property, please contact us for a free consultation.
5 Beds
5 Baths
4,284 SqFt
SOLD DATE : 09/18/2019
Key Details
Sold Price $721,000
Property Type Single Family Home
Sub Type Detached
Listing Status Sold
Purchase Type For Sale
Square Footage 4,284 sqft
Price per Sqft $168
Subdivision None Available
MLS Listing ID PAMC617224
Sold Date 09/18/19
Style Tudor
Bedrooms 5
Full Baths 4
Half Baths 1
HOA Y/N N
Abv Grd Liv Area 4,284
Originating Board BRIGHT
Year Built 1985
Annual Tax Amount $12,499
Tax Year 2020
Lot Size 1.777 Acres
Acres 1.78
Lot Dimensions 32.00 x 0.00
Property Description
COME SEE this EXQUISITE custom tudor style home situated on almost two acres of a park like setting tucked away at the end of a small culdesac on a beautiful street. This quality built home has 5 bedrooms, 4 full baths and one half bath and is meticulously maintained and ready to be moved right into. Custom millwork flows throughout the first floor. The generous sized dining room, living room and family room have unique characteristics that are not to be missed. The gourmet kitchen has granite countertops,gleamimg hardwood floors, dishwasher drawers, coffee bar, plenty of cabinet space, extra large separate stainless steel subzero refrigerator and subzero freezer. The built in desk from the kitchen looks over the family room that offers custom built in cabinetry along with a custom built in couch to sit and enjoy the wood burning fireplace with cast iron door and a brick and stone surround. The door off the family room provides access to the patio out back which overlooks the large flat private back yard. Off the kitchen the sun room with its wall to wall windows is the ideal place to relax and enjoy the views of the beautifully landscaped private back yard. Rounding out the first floor is the laundry room attached to the three car garage plus the large walk in pantry as well as a powder room with exceptional custom tile. Upstairs the master suite sheds a ton of light from the windows and the sky lights and offers custom built in furniture, a large walk in closet and a private deck over looking the side of the house. The master bathroom with its two vanities, large jetted tub and a stall shower offers a ton of storage space. Another room is complete with custom office furniture built in. Three other generous size bedrooms with large closets and three bathrooms make up the second floor a long with a giant closet for additional storage. The finished basement offers additional entertaining space and has a large gym with plenty of equipment. Located in the highly rated Methacton School District and close to parks, shopping and restaurants, This is home you MUST SEE!! Schedule your appointment TODAY!
Location
State PA
County Montgomery
Area Worcester Twp (10667)
Zoning AGR
Rooms
Other Rooms Living Room, Dining Room, Primary Bedroom, Bedroom 2, Bedroom 3, Bedroom 4, Bedroom 5, Kitchen, Family Room, Basement, Sun/Florida Room, Exercise Room, Laundry
Basement Full, Fully Finished, Workshop, Sump Pump
Interior
Heating Baseboard - Electric
Cooling Central A/C
Fireplaces Number 1
Heat Source Oil
Laundry Main Floor
Exterior
Parking Features Inside Access
Garage Spaces 3.0
Water Access N
Accessibility None
Attached Garage 3
Total Parking Spaces 3
Garage Y
Building
Story 2
Sewer On Site Septic
Water Well
Architectural Style Tudor
Level or Stories 2
Additional Building Above Grade, Below Grade
New Construction N
Schools
School District Methacton
Others
Senior Community No
Tax ID 67-00-03825-104
Ownership Fee Simple
SqFt Source Assessor
Special Listing Condition Standard
Read Less Info
Want to know what your home might be worth? Contact us for a FREE valuation!

Our team is ready to help you sell your home for the highest possible price ASAP

Bought with Patricia A. Skiba • Patricia A Skiba Real Estate
GET MORE INFORMATION
Broker-Owner | Lic# RM423246






