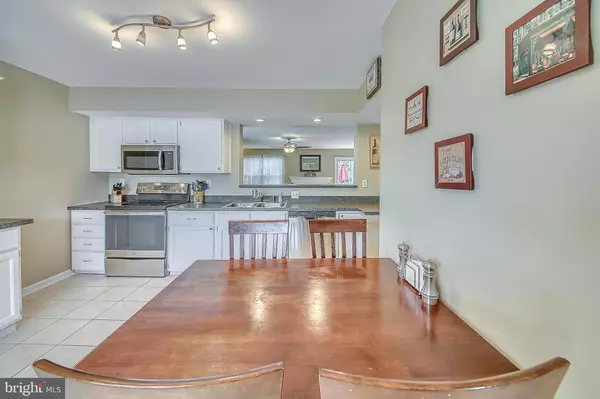$287,500
$284,900
0.9%For more information regarding the value of a property, please contact us for a free consultation.
3 Beds
3 Baths
2,080 SqFt
SOLD DATE : 08/30/2019
Key Details
Sold Price $287,500
Property Type Townhouse
Sub Type Interior Row/Townhouse
Listing Status Sold
Purchase Type For Sale
Square Footage 2,080 sqft
Price per Sqft $138
Subdivision King Manor
MLS Listing ID PAMC616788
Sold Date 08/30/19
Style Colonial
Bedrooms 3
Full Baths 2
Half Baths 1
HOA Fees $130/mo
HOA Y/N Y
Abv Grd Liv Area 2,080
Originating Board BRIGHT
Year Built 1988
Annual Tax Amount $3,073
Tax Year 2020
Lot Size 735 Sqft
Acres 0.02
Lot Dimensions 21.00 x 0.00
Property Description
Don't Miss This 3 Bedroom, 2.5 Bath, End-Unit Townhome in the Much Desired Upper Merion School District! This Home Features a Large Eat-In Kitchen that offers a Breakfast Bar, Tile Floors, Stainless Steel Appliances, Upgraded Lighting, Double Sink, Plenty of Cabinet and Counter Space. The Spacious Living Room/Dining Room Combo has Hardwood Floors, Wood Burning Fireplace with a Beautiful Wood Mantle and Slate In-Lay. The Sliders take you to the Freshly Stained Back Deck Overlooking Your Private Backyard. Freshly Painted Power Room Finishes up the First Floor. The Upper Level Boasts the Main Bedroom that offers an Abundance of Natural Light and Full Bath has Updated Lighting and Vanity, Granite Countertop with Double Sink. Two Additional Nicely Sized Bedrooms Have Plenty of Closet Space and Large Hall Full Bath. 2nd Floor Laundry has a Newer Washer and Dryer that are Included with the Sale. Attic is Floored for Your Additional Storage Needs. That's Not All...Don't Miss the Expansive Walk-Out Finished Basement that's Perfect for a Home Office, Gym, Playroom or Hosting Large Holiday Gatherings. The Rear Sliders Lead to an EP Henry Rear Paver Patio to Enjoy Those Summer BBQ's. In Addition to 2 Assigned Parking Spaces this Home also has a Detached Carport. Low HOA Fee Includes Tot Lot, Snow Removal, Lawn Services and Water. Microwave & Stove (2019)Wifi Thermostat (2018) HVAC (2016) Electrical Panel (2012) Water Heater (2010) Roof (2009) This Super Convenient Location is within Walking Distance to the New Workhorse Brewery and Just Minutes Away From the King Of Prussia Mall, Town Center and Easy Access to 202, I-76 and Turnpike.
Location
State PA
County Montgomery
Area Upper Merion Twp (10658)
Zoning R2
Rooms
Other Rooms Living Room, Primary Bedroom, Bedroom 2, Bedroom 3, Kitchen, Family Room
Basement Full, Fully Finished, Walkout Level
Interior
Heating Heat Pump - Electric BackUp
Cooling Central A/C
Flooring Carpet, Tile/Brick, Hardwood
Fireplaces Number 1
Fireplaces Type Wood
Fireplace Y
Heat Source Electric
Laundry Upper Floor
Exterior
Exterior Feature Patio(s), Porch(es), Deck(s)
Garage Spaces 2.0
Carport Spaces 1
Amenities Available Tot Lots/Playground
Water Access N
Roof Type Shingle
Accessibility None
Porch Patio(s), Porch(es), Deck(s)
Total Parking Spaces 2
Garage N
Building
Story 2
Sewer Public Sewer
Water Public
Architectural Style Colonial
Level or Stories 2
Additional Building Above Grade, Below Grade
New Construction N
Schools
School District Upper Merion Area
Others
HOA Fee Include Common Area Maintenance,Lawn Maintenance,Snow Removal,Water
Senior Community No
Tax ID 58-00-13350-182
Ownership Fee Simple
SqFt Source Assessor
Security Features Security System
Acceptable Financing Cash, Conventional, FHA, VA
Listing Terms Cash, Conventional, FHA, VA
Financing Cash,Conventional,FHA,VA
Special Listing Condition Standard
Read Less Info
Want to know what your home might be worth? Contact us for a FREE valuation!

Our team is ready to help you sell your home for the highest possible price ASAP

Bought with Christopher Liccketto • Keller Williams Real Estate-Conshohocken
GET MORE INFORMATION
Broker-Owner | Lic# RM423246






