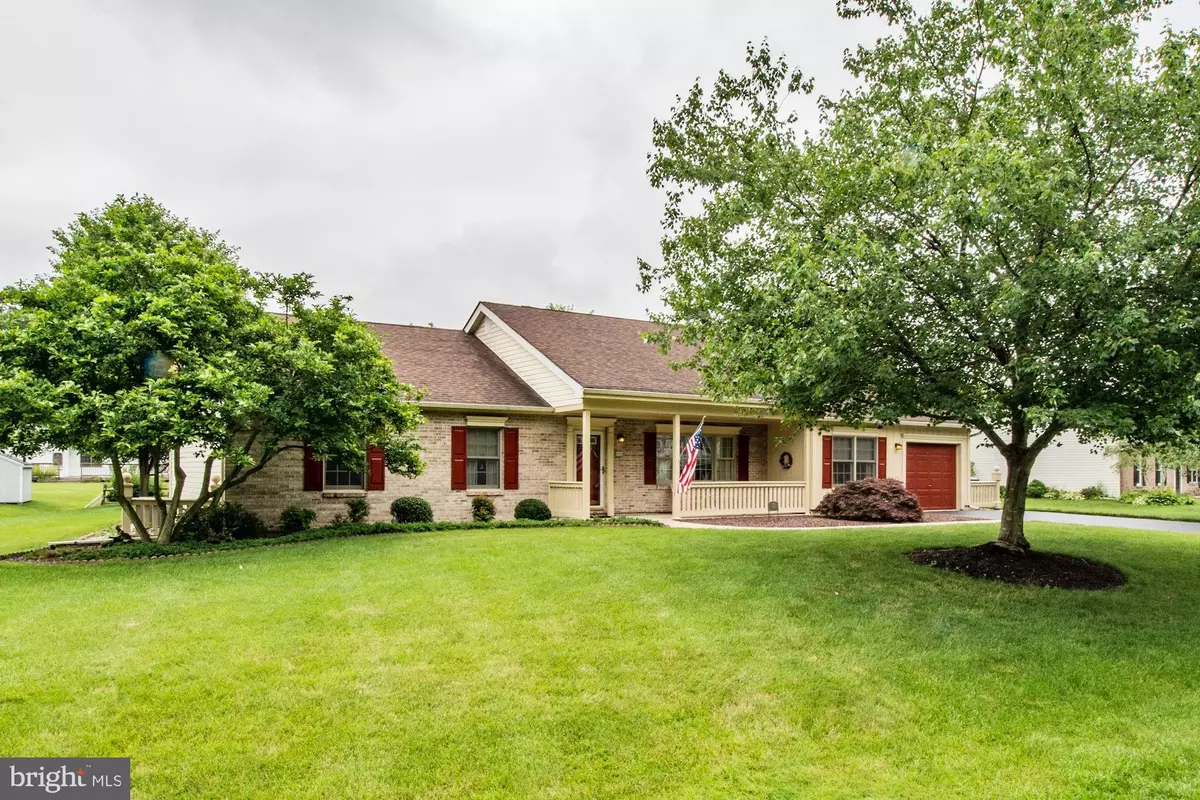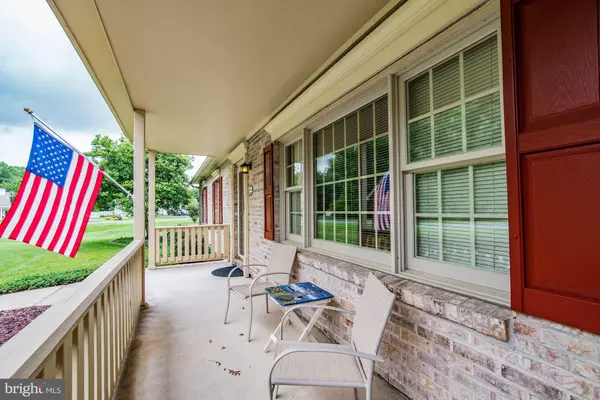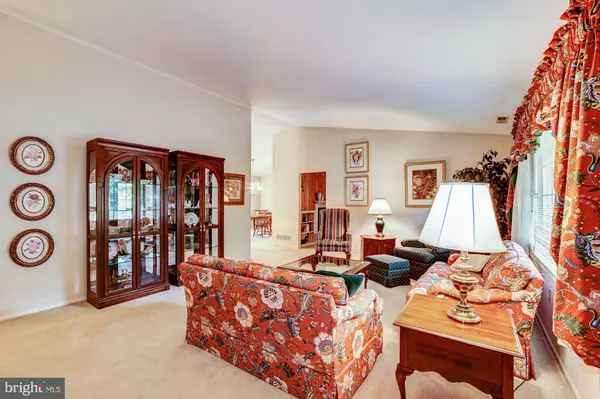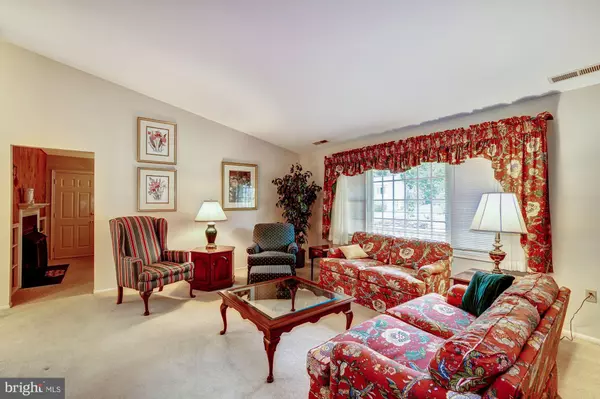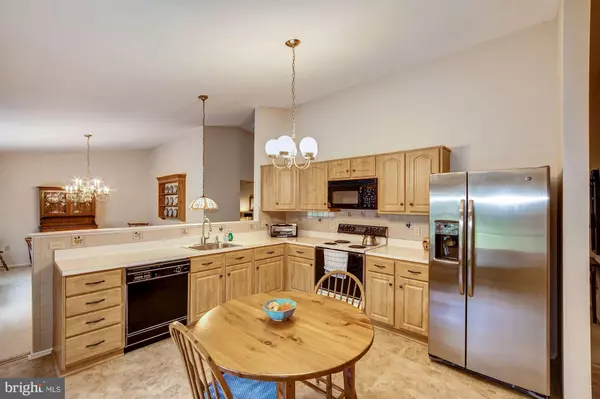$308,000
$314,900
2.2%For more information regarding the value of a property, please contact us for a free consultation.
3 Beds
2 Baths
2,050 SqFt
SOLD DATE : 09/13/2019
Key Details
Sold Price $308,000
Property Type Single Family Home
Sub Type Detached
Listing Status Sold
Purchase Type For Sale
Square Footage 2,050 sqft
Price per Sqft $150
Subdivision Charlan
MLS Listing ID DENC481112
Sold Date 09/13/19
Style Ranch/Rambler
Bedrooms 3
Full Baths 2
HOA Y/N N
Abv Grd Liv Area 2,050
Originating Board BRIGHT
Year Built 1992
Annual Tax Amount $3,133
Tax Year 2018
Lot Size 0.520 Acres
Acres 0.52
Lot Dimensions 166.50 x 185.40
Property Description
Stop the Train, This is IT! Looking for one floor living at it's best? Come see this Ranch home in Charlan with 3 bedroom 2 Full bath and one car garage with expanded driveway. As you pull up to this Gem the pride of ownership is immediately evident. Stepping through the cute front porch into the beautiful home you are greeted with vaulted ceiling running from the Living room into the kitchen and dinning room and open floor plan. The cozy Den has a wood burning fireplace to help keep you warm on those chilly nights. From the den you access the extended garage with work or storage area. Off the kitchen is a nice pantry area and main floor laundry. From the kitchen we can step out to the huge patio, great for grilling, or relaxing under the electric retractable awning where you can sit with your morning coffee and favorite book overlooking nicely sized rear yard and shed. Back inside and down the hall to the Master bedroom with its own full bath and walkin shower and skylights. There are also two more nicely sized bedrooms supported by another full bath. In need of storage there is a partial basement with shelving and outside entrance in case you want to finish it into more living space. Have this Beauty first on you tour and you won't need to show any more homes!
Location
State DE
County New Castle
Area Newark/Glasgow (30905)
Zoning NC21
Rooms
Basement Partial, Outside Entrance, Poured Concrete, Shelving, Sump Pump
Main Level Bedrooms 3
Interior
Interior Features Ceiling Fan(s), Floor Plan - Open
Hot Water Propane
Heating Forced Air
Cooling Central A/C
Fireplaces Number 1
Fireplaces Type Wood
Fireplace Y
Heat Source Propane - Owned
Laundry Main Floor
Exterior
Parking Features Garage Door Opener, Garage - Front Entry
Garage Spaces 5.0
Utilities Available Propane
Water Access N
Accessibility None
Attached Garage 1
Total Parking Spaces 5
Garage Y
Building
Story 1
Sewer Public Sewer
Water Public
Architectural Style Ranch/Rambler
Level or Stories 1
Additional Building Above Grade, Below Grade
New Construction N
Schools
School District Christina
Others
Senior Community No
Tax ID 11-016.20-011
Ownership Fee Simple
SqFt Source Assessor
Special Listing Condition Standard
Read Less Info
Want to know what your home might be worth? Contact us for a FREE valuation!

Our team is ready to help you sell your home for the highest possible price ASAP

Bought with Andrea L Barker • Integrity Real Estate
GET MORE INFORMATION
Broker-Owner | Lic# RM423246

