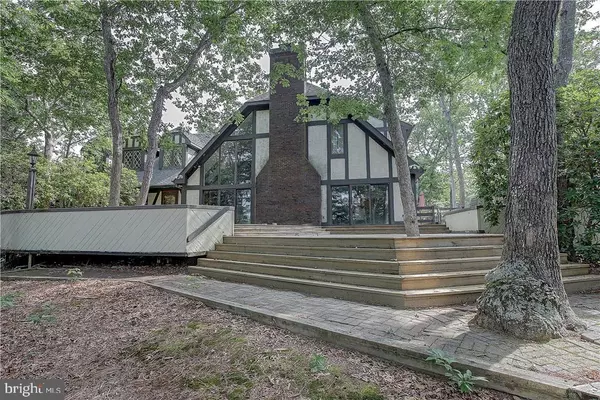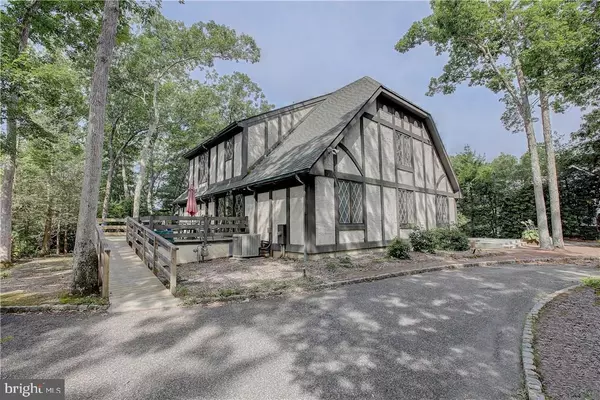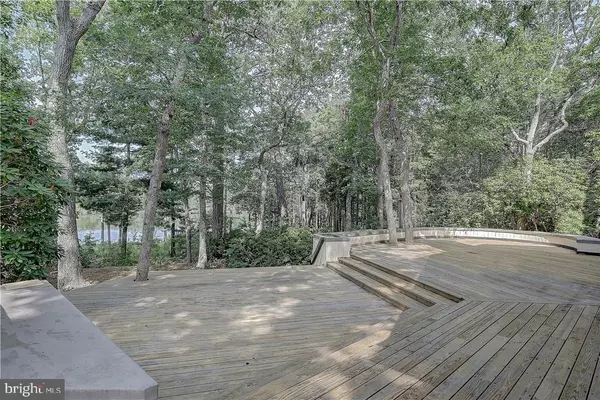$350,000
$399,000
12.3%For more information regarding the value of a property, please contact us for a free consultation.
2 Beds
3 Baths
3,138 SqFt
SOLD DATE : 12/21/2018
Key Details
Sold Price $350,000
Property Type Single Family Home
Sub Type Detached
Listing Status Sold
Purchase Type For Sale
Square Footage 3,138 sqft
Price per Sqft $111
Subdivision Manahawkin - Deer Lake Park
MLS Listing ID NJOC151036
Sold Date 12/21/18
Style Tudor
Bedrooms 2
Full Baths 2
Half Baths 1
HOA Y/N N
Abv Grd Liv Area 3,138
Originating Board JSMLS
Year Built 1979
Annual Tax Amount $12,506
Tax Year 2017
Lot Dimensions 145
Property Description
PRICE REDUCTION! A diamond in the rough! This is a great opportunity to purchase a home on the Lake in Deer Lake Park. This Tudor Style Home offers 2 bedrooms and a Loft which can be used as another area for Guests or as an Office. There is additional space currently used for storage which can be constructed into a master suite or additional bedrooms. The Great Room with it stately Fireplace is the perfect place to enjoy a quiet evening at home while soaking in the Lake Views. There is an entertainment room in the Lower Level to host friends complete with a bar area, booths and a wine cellar. Come see this unique property today!
Location
State NJ
County Ocean
Area Stafford Twp (21531)
Zoning RES
Interior
Interior Features Attic, Entry Level Bedroom, Ceiling Fan(s), Kitchen - Island, Floor Plan - Open, Pantry, Wine Storage, Stall Shower
Heating Forced Air
Cooling Central A/C
Flooring Wood, Tile/Brick
Fireplaces Number 1
Fireplaces Type Brick
Equipment Cooktop, Dishwasher, Disposal, Dryer, Oven/Range - Gas, Built-In Microwave, Refrigerator, Oven - Wall, Washer
Furnishings No
Fireplace Y
Appliance Cooktop, Dishwasher, Disposal, Dryer, Oven/Range - Gas, Built-In Microwave, Refrigerator, Oven - Wall, Washer
Heat Source Natural Gas
Exterior
Exterior Feature Deck(s)
Parking Features Oversized
Garage Spaces 2.0
Water Access Y
View Lake
Roof Type Shingle
Accessibility None
Porch Deck(s)
Attached Garage 2
Total Parking Spaces 2
Garage Y
Building
Story 1.5
Foundation Crawl Space
Sewer Public Sewer
Water Public
Architectural Style Tudor
Level or Stories 1.5
Additional Building Above Grade
New Construction N
Schools
School District Southern Regional Schools
Others
Senior Community No
Tax ID 31-00065-0000-00023
Ownership Fee Simple
Acceptable Financing Conventional, FHA
Listing Terms Conventional, FHA
Financing Conventional,FHA
Special Listing Condition Probate Listing
Read Less Info
Want to know what your home might be worth? Contact us for a FREE valuation!

Our team is ready to help you sell your home for the highest possible price ASAP

Bought with Kenneth Nilson • RE/MAX at Barnegat Bay - Ship Bottom
GET MORE INFORMATION

Broker-Owner | Lic# RM423246






