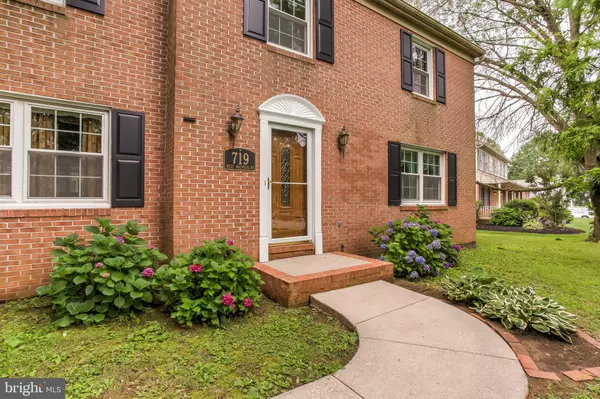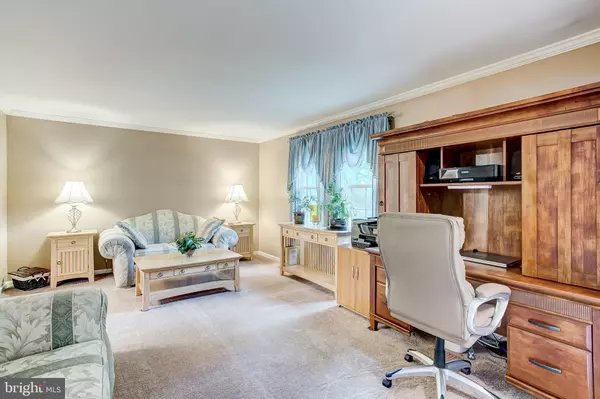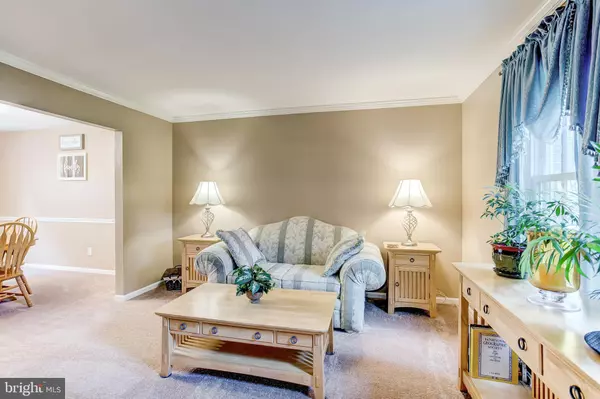$375,000
$374,500
0.1%For more information regarding the value of a property, please contact us for a free consultation.
4 Beds
3 Baths
1,976 SqFt
SOLD DATE : 09/09/2019
Key Details
Sold Price $375,000
Property Type Single Family Home
Sub Type Detached
Listing Status Sold
Purchase Type For Sale
Square Footage 1,976 sqft
Price per Sqft $189
Subdivision Maryland Ponderosa
MLS Listing ID MDHR235800
Sold Date 09/09/19
Style Colonial
Bedrooms 4
Full Baths 2
Half Baths 1
HOA Y/N N
Abv Grd Liv Area 1,976
Originating Board BRIGHT
Year Built 1985
Annual Tax Amount $3,622
Tax Year 2018
Lot Size 0.324 Acres
Acres 0.32
Lot Dimensions 0.00 x 0.00
Property Description
Opportunities like this cannot be overlooked! In this spacious, stately brick front colonial, you will find everything you need & then some! 4 spacious bedrooms, all on the upper level each with a walk-in closet, master bedroom with an ensuite, vanity area & vaulted ceilings. Once inside the gorgeous center hall foyer, the main level has a separate living & dining room, abundant with natural light & brand new carpet. Main level family room, also showing off new carpet & wood burning fireplace is just off the open & functional neutral kitchen. Just steps off kitchen, as seen through the charming bay window is a roomy screened porch where you can host get togethers, crab feasts or just unwind. Lower level is unfinished but would be a perfect space to expand & spread out! It's clean & dry, equipped with shelving for storage, laundry area & a walk out set of steps. The corner lot allows for plenty of parking for entertaining but don't forget about the side load garage for utmost convenience! The fully fenced yard is private enough for peace & serenity yet not too much maintenance! A huge concrete patio graces the space which allows for table, chairs, grilling, etc. There is even a patio area which would be perfect for a future hot tub! Walk the neighborhood and you will notice mature trees, privacy & a quaint neighborhood feel forgetting you are just minutes from all of conveniences the town has to offer! A home warranty is offered for added peace of mind! 719 W. Macphail is your new home!
Location
State MD
County Harford
Zoning R2
Rooms
Other Rooms Living Room, Dining Room, Primary Bedroom, Bedroom 2, Bedroom 3, Bedroom 4, Kitchen, Family Room, Foyer, Laundry, Utility Room, Bathroom 2, Primary Bathroom, Half Bath, Screened Porch
Basement Other, Unfinished, Space For Rooms, Shelving, Interior Access
Interior
Interior Features Carpet, Ceiling Fan(s), Dining Area, Family Room Off Kitchen, Floor Plan - Traditional, Formal/Separate Dining Room, Kitchen - Eat-In, Kitchen - Table Space, Primary Bath(s), Walk-in Closet(s), Wood Floors, Chair Railings
Heating Heat Pump(s)
Cooling Central A/C, Ceiling Fan(s)
Fireplaces Number 1
Fireplaces Type Wood, Mantel(s)
Equipment Built-In Microwave, Dishwasher, Disposal, Dryer, Exhaust Fan, Icemaker, Refrigerator, Stove, Washer, Water Heater
Fireplace Y
Window Features Bay/Bow,Sliding
Appliance Built-In Microwave, Dishwasher, Disposal, Dryer, Exhaust Fan, Icemaker, Refrigerator, Stove, Washer, Water Heater
Heat Source Electric, Natural Gas Available
Laundry Basement, Lower Floor
Exterior
Parking Features Garage - Side Entry, Garage Door Opener, Inside Access
Garage Spaces 1.0
Fence Fully, Wood
Water Access N
Accessibility None
Attached Garage 1
Total Parking Spaces 1
Garage Y
Building
Story 3+
Sewer Public Sewer
Water Public
Architectural Style Colonial
Level or Stories 3+
Additional Building Above Grade, Below Grade
New Construction N
Schools
Elementary Schools Homestead-Wakefield
Middle Schools Bel Air
High Schools Bel Air
School District Harford County Public Schools
Others
Senior Community No
Tax ID 03-189015
Ownership Fee Simple
SqFt Source Assessor
Special Listing Condition Standard
Read Less Info
Want to know what your home might be worth? Contact us for a FREE valuation!

Our team is ready to help you sell your home for the highest possible price ASAP

Bought with Celine D O'Dea • American Premier Realty, LLC
GET MORE INFORMATION
Broker-Owner | Lic# RM423246






