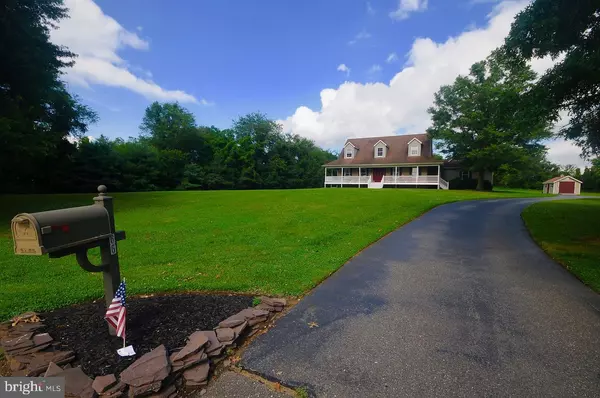$397,500
$399,900
0.6%For more information regarding the value of a property, please contact us for a free consultation.
4 Beds
5 Baths
3,136 SqFt
SOLD DATE : 09/09/2019
Key Details
Sold Price $397,500
Property Type Single Family Home
Sub Type Detached
Listing Status Sold
Purchase Type For Sale
Square Footage 3,136 sqft
Price per Sqft $126
Subdivision None Available
MLS Listing ID NJGL242884
Sold Date 09/09/19
Style Cape Cod,Traditional
Bedrooms 4
Full Baths 5
HOA Y/N N
Abv Grd Liv Area 3,136
Originating Board BRIGHT
Year Built 1992
Annual Tax Amount $13,468
Tax Year 2018
Lot Size 1.720 Acres
Acres 1.72
Lot Dimensions 0.00 x 0.00
Property Description
CUSTOM Built Cape Cod is One of a kind! Unique and full of Character - This is NOT your Cookie Cutter Home! BEAUTIFUL Setting-Location w/ 1.72 Acres and surrounded with Mature trees and beautiful Landscapes located at the back of a Cul De Sac. Perfect setting for the Inground, Blue Haven Gunite Pool! This 3100+ Sq. Ft. Home offers Dual Gas Heat and Central Air and Dual Hot Water Systems, Charming 85 Ft Long Front Wrap around Porch made of Cedar and Trex for steps. The Foyer greets you with 2 story Oak Staircase and Hardwood Floors thru to the Grand Formal Dining room. Huge Family Room with Wood Burning Fireplace and 2 Slider Doors to lead you to the 40 ft long back patio and Fantastic back yard that wont disappoint! Inside on the 1st Floor is the Master Bedroom that designed specifically for 2 Master Baths! The 2nd Bedroom is also on the first floor and would make a perfect office or playroom and also has a private full bathroom. Upstairs offers a Media Room that starts with French Doors and is anchored by 2 additional Bedrooms again Each with their own FULL BATH! 9 foot Ceilings Ceilings Thru Out even in the Basement. Camara System and Security System. Beautiful, Unique, Private, Custom Its Here at 66 Kirschling dr. with Highly Rated regional Schools "Kingsway".
Location
State NJ
County Gloucester
Area Woolwich Twp (20824)
Zoning RESIDENTIAL
Direction West
Rooms
Other Rooms Dining Room, Primary Bedroom, Bedroom 2, Bedroom 3, Bedroom 4, Kitchen, Family Room, Basement, Foyer, Great Room
Basement Walkout Stairs, Windows
Interior
Heating Forced Air
Cooling Central A/C
Equipment Built-In Range, Dishwasher, Exhaust Fan
Appliance Built-In Range, Dishwasher, Exhaust Fan
Heat Source Natural Gas
Exterior
Parking Features Additional Storage Area, Garage - Side Entry
Garage Spaces 2.0
Pool In Ground
Water Access N
Accessibility None
Attached Garage 2
Total Parking Spaces 2
Garage Y
Building
Story 2
Sewer Septic < # of BR
Water Private/Community Water
Architectural Style Cape Cod, Traditional
Level or Stories 2
Additional Building Above Grade, Below Grade
New Construction N
Schools
School District Kingsway Regional High
Others
Senior Community No
Tax ID 24-00057-00006 06
Ownership Fee Simple
SqFt Source Assessor
Horse Property N
Special Listing Condition Standard
Read Less Info
Want to know what your home might be worth? Contact us for a FREE valuation!

Our team is ready to help you sell your home for the highest possible price ASAP

Bought with Nancy L. Kowalik • Your Home Sold Guaranteed, Nancy Kowalik Group
GET MORE INFORMATION
Broker-Owner | Lic# RM423246






