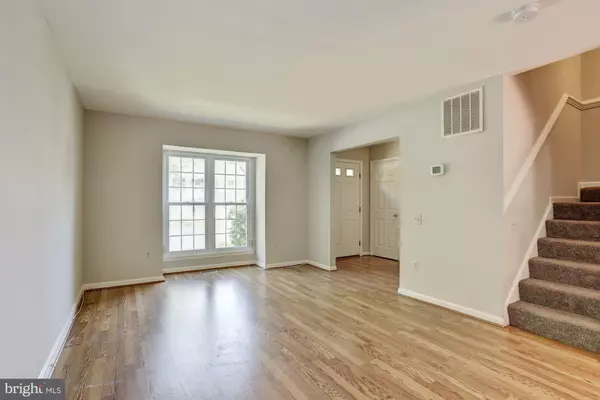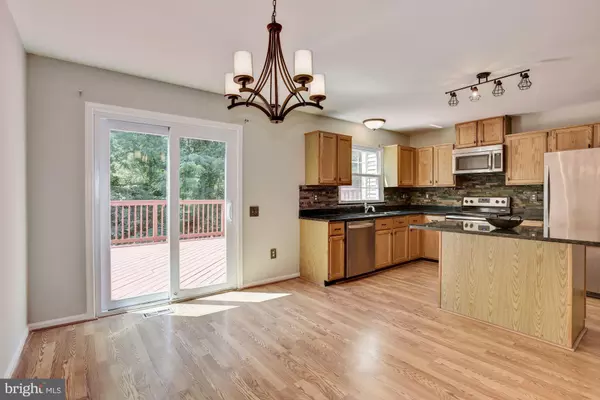$218,500
$218,500
For more information regarding the value of a property, please contact us for a free consultation.
2 Beds
4 Baths
1,692 SqFt
SOLD DATE : 09/04/2019
Key Details
Sold Price $218,500
Property Type Townhouse
Sub Type Interior Row/Townhouse
Listing Status Sold
Purchase Type For Sale
Square Footage 1,692 sqft
Price per Sqft $129
Subdivision Pleasant Hills
MLS Listing ID MDBC466054
Sold Date 09/04/19
Style Colonial
Bedrooms 2
Full Baths 2
Half Baths 2
HOA Fees $40/mo
HOA Y/N Y
Abv Grd Liv Area 1,332
Originating Board BRIGHT
Year Built 1991
Annual Tax Amount $2,752
Tax Year 2018
Lot Size 1,800 Sqft
Acres 0.04
Property Description
Lofty Windows; Light Filled Interiors; Gleaming Floors; Chair Railing; Stainless Steel Appliances; Center Island; Granite Countertops; Decorative Backsplash; Ample Cabinetry; Spacious Bedrooms; Dual Vanities; Recessed Lighting; Exterior Features: Exterior Lighting, Deck, Sidewalks, Two Assigned Parking Spaces, Cul-De-Sac, No Thru Street, and Landscaped Grounds.
Location
State MD
County Baltimore
Zoning RES
Rooms
Other Rooms Living Room, Dining Room, Primary Bedroom, Bedroom 2, Kitchen, Family Room, Foyer, Laundry
Basement Full, Connecting Stairway, Daylight, Partial, Heated, Improved, Interior Access, Outside Entrance, Rear Entrance, Walkout Level, Windows
Interior
Interior Features Attic, Breakfast Area, Carpet, Ceiling Fan(s), Chair Railings, Combination Kitchen/Dining, Dining Area, Floor Plan - Open, Kitchen - Eat-In, Kitchen - Island, Kitchen - Table Space, Primary Bath(s), Recessed Lighting, Upgraded Countertops, Walk-in Closet(s)
Hot Water Electric
Heating Heat Pump(s)
Cooling Central A/C, Ceiling Fan(s)
Flooring Carpet, Concrete, Laminated
Equipment Disposal, Dryer, Refrigerator, Stainless Steel Appliances, Washer
Fireplace N
Window Features Double Pane,Insulated,Screens,Vinyl Clad
Appliance Disposal, Dryer, Refrigerator, Stainless Steel Appliances, Washer
Heat Source Electric
Laundry Lower Floor
Exterior
Exterior Feature Deck(s), Patio(s)
Parking On Site 2
Fence Privacy
Water Access N
View Garden/Lawn
Roof Type Architectural Shingle
Accessibility Other
Porch Deck(s), Patio(s)
Garage N
Building
Lot Description Cul-de-sac, Landscaping, Level, No Thru Street
Story 3+
Sewer Public Sewer
Water Public
Architectural Style Colonial
Level or Stories 3+
Additional Building Above Grade, Below Grade
Structure Type Dry Wall,High
New Construction N
Schools
Elementary Schools Owings Mills
Middle Schools Deer Park Middle Magnet School
High Schools Owings Mills
School District Baltimore County Public Schools
Others
Senior Community No
Tax ID 04042100002459
Ownership Fee Simple
SqFt Source Estimated
Security Features Main Entrance Lock,Smoke Detector
Special Listing Condition Standard
Read Less Info
Want to know what your home might be worth? Contact us for a FREE valuation!

Our team is ready to help you sell your home for the highest possible price ASAP

Bought with Liz Warren • The Pinnacle Real Estate Co.
GET MORE INFORMATION

Broker-Owner | Lic# RM423246






