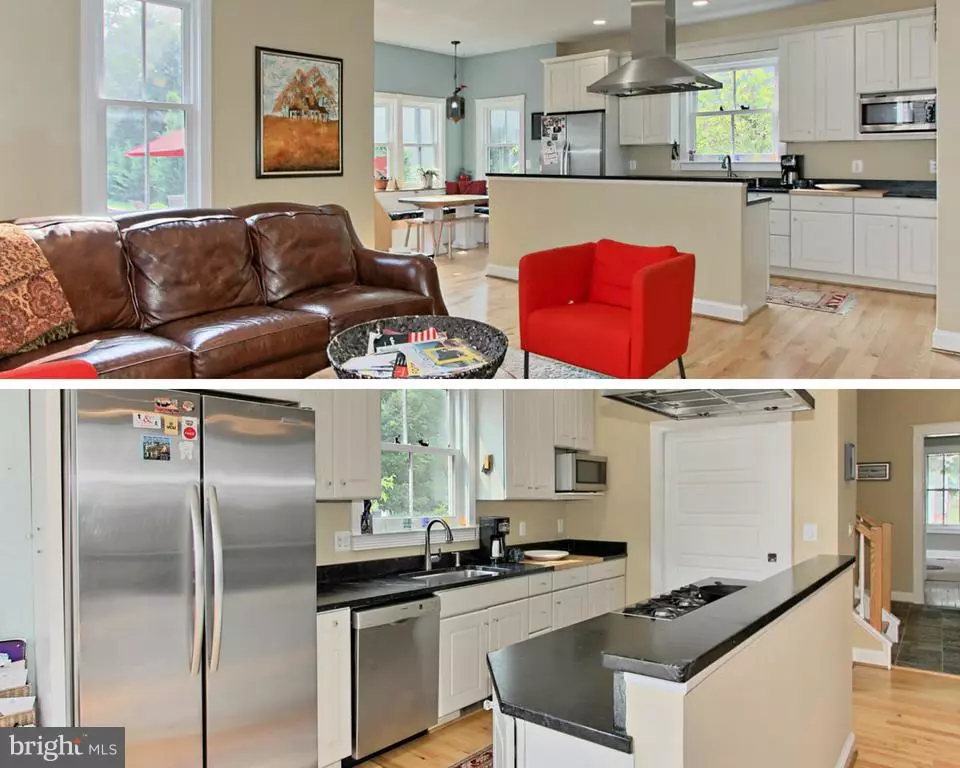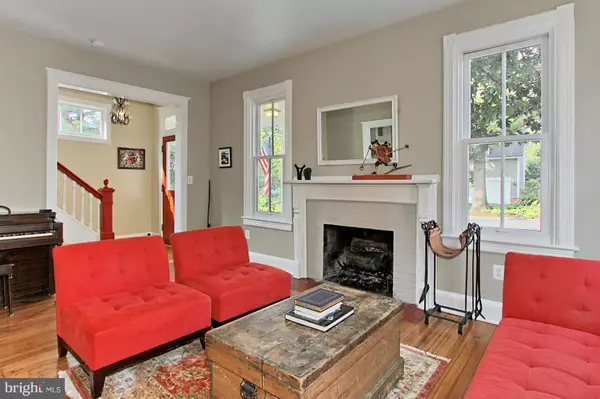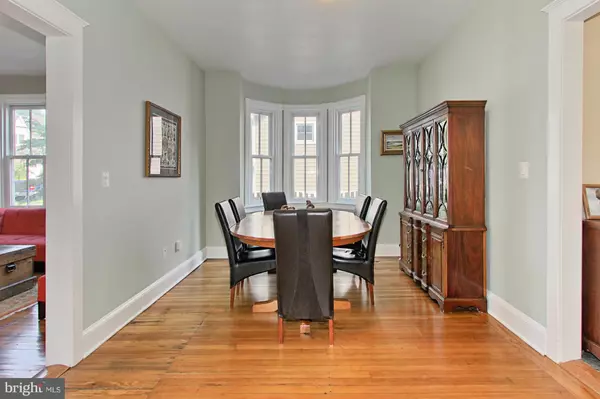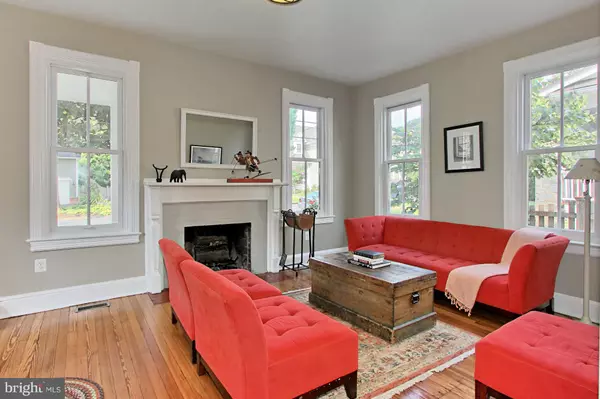$1,160,000
$1,180,000
1.7%For more information regarding the value of a property, please contact us for a free consultation.
4 Beds
3 Baths
3,028 SqFt
SOLD DATE : 09/06/2019
Key Details
Sold Price $1,160,000
Property Type Single Family Home
Sub Type Detached
Listing Status Sold
Purchase Type For Sale
Square Footage 3,028 sqft
Price per Sqft $383
Subdivision Grove Avenue
MLS Listing ID 1002306246
Sold Date 09/06/19
Style Colonial
Bedrooms 4
Full Baths 2
Half Baths 1
HOA Y/N N
Abv Grd Liv Area 3,028
Originating Board MRIS
Year Built 1907
Annual Tax Amount $15,615
Tax Year 2019
Lot Size 8,564 Sqft
Acres 0.2
Property Description
Cool off this summer in your own pool!! WOW! This home has it all - Completely renovated & expanded in 2010 ** Open floor plan ** Family room opens to Chef's kitchen * Virginia quarried stone counters and large Pantry * Fireplaced Front Living Room/Music Room ** Main level office ** Harvested wood flooring ** 4 Large Bedroom all on upper level ** Owners Suite complete with sitting area ** Finished Loft perfect for Playroom/Rec Room * This historic home is full of charm and designer features ** Tons of Storage space in upper and lower levels ** Complete Workshop in basement - including electricity, heating/cooling ** Walk to METRO - only 1/2 mile away ** Steps to new Founders Row including Movie Theatre, Up scale Dining, Shops, and more * And walkable to Award-Winning Falls Church City Schools * Perfect home for entertaining and for living!
Location
State VA
County Falls Church City
Zoning R-1B
Rooms
Other Rooms Living Room, Dining Room, Primary Bedroom, Bedroom 2, Bedroom 3, Bedroom 4, Kitchen, Family Room, Basement, Foyer, Laundry, Office, Storage Room, Attic
Basement Unfinished, Daylight, Partial, Connecting Stairway, Full, Partial, Poured Concrete, Rough Bath Plumb, Space For Rooms
Interior
Interior Features Attic, Kitchen - Gourmet, Kitchen - Island, Kitchen - Table Space, Primary Bath(s), Upgraded Countertops, Recessed Lighting, Additional Stairway, Breakfast Area, Ceiling Fan(s), Crown Moldings, Double/Dual Staircase, Family Room Off Kitchen, Floor Plan - Open, Formal/Separate Dining Room, Kitchen - Eat-In, Pantry, Walk-in Closet(s), Wood Floors
Hot Water Natural Gas, Tankless
Heating Forced Air
Cooling Central A/C
Flooring Hardwood
Fireplaces Number 1
Fireplaces Type Brick, Wood
Equipment Dual Flush Toilets, ENERGY STAR Clothes Washer, ENERGY STAR Refrigerator, Washer - Front Loading, Water Heater - Tankless, Disposal, Dishwasher, Exhaust Fan, Oven/Range - Gas, Built-In Range, Commercial Range, Dryer, Energy Efficient Appliances, Icemaker, Microwave, Refrigerator, Six Burner Stove, Stainless Steel Appliances, Washer, Water Heater - High-Efficiency
Fireplace Y
Window Features ENERGY STAR Qualified,Low-E
Appliance Dual Flush Toilets, ENERGY STAR Clothes Washer, ENERGY STAR Refrigerator, Washer - Front Loading, Water Heater - Tankless, Disposal, Dishwasher, Exhaust Fan, Oven/Range - Gas, Built-In Range, Commercial Range, Dryer, Energy Efficient Appliances, Icemaker, Microwave, Refrigerator, Six Burner Stove, Stainless Steel Appliances, Washer, Water Heater - High-Efficiency
Heat Source Natural Gas
Laundry Upper Floor
Exterior
Exterior Feature Deck(s), Porch(es), Patio(s), Brick
Fence Privacy
Pool In Ground
Water Access N
Accessibility None
Porch Deck(s), Porch(es), Patio(s), Brick
Garage N
Building
Lot Description Level
Story 3+
Sewer Public Sewer
Water Public
Architectural Style Colonial
Level or Stories 3+
Additional Building Above Grade
Structure Type 9'+ Ceilings
New Construction N
Schools
Elementary Schools Thomas Jefferson
Middle Schools Mary Ellen Henderson
High Schools Meridian
School District Falls Church City Public Schools
Others
Senior Community No
Tax ID 51-215-085
Ownership Fee Simple
SqFt Source Assessor
Special Listing Condition Standard
Read Less Info
Want to know what your home might be worth? Contact us for a FREE valuation!

Our team is ready to help you sell your home for the highest possible price ASAP

Bought with Andrew Musser • KW United
GET MORE INFORMATION
Broker-Owner | Lic# RM423246






