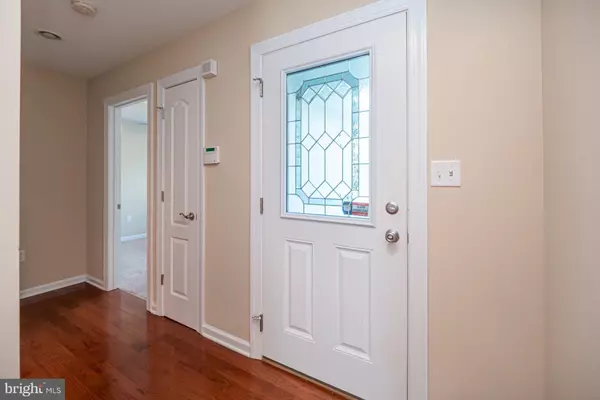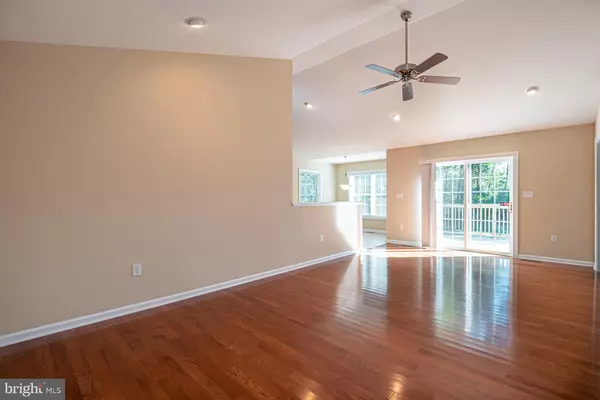$225,000
$224,990
For more information regarding the value of a property, please contact us for a free consultation.
3 Beds
2 Baths
1,475 SqFt
SOLD DATE : 09/03/2019
Key Details
Sold Price $225,000
Property Type Single Family Home
Sub Type Detached
Listing Status Sold
Purchase Type For Sale
Square Footage 1,475 sqft
Price per Sqft $152
Subdivision Ridgewood Crossing
MLS Listing ID DESU143634
Sold Date 09/03/19
Style Ranch/Rambler
Bedrooms 3
Full Baths 2
HOA Fees $16/ann
HOA Y/N Y
Abv Grd Liv Area 1,475
Originating Board BRIGHT
Year Built 2010
Annual Tax Amount $722
Tax Year 2018
Lot Size 0.674 Acres
Acres 0.67
Lot Dimensions 125.00 x 235.00
Property Description
As soon as you walk in this charming ranch home you will fall in love with the hardwood floors, open floor plan and spacious family and dining areas. The master suite has its own private bath and located in the front of the home are the two guest bedrooms and guest bathroom. Situated on a wonderful wooded homesite enjoy relaxing on your back deck and listening to the sound of birds and nature. The home is located just 2.5 miles from Route 13 and only 3.7 miles from Nanticoke Hospital. For added piece of mind, the HVAC is brand new and includes a 10 year parts and 2 year labor warranty. This home is absolutely turnkey and is ready for you to move in now! You owe it to yourself to come and tour this incredible home.
Location
State DE
County Sussex
Area Nanticoke Hundred (31011)
Zoning R
Rooms
Main Level Bedrooms 3
Interior
Interior Features Ceiling Fan(s), Family Room Off Kitchen, Floor Plan - Open, Recessed Lighting, Walk-in Closet(s), Wood Floors
Heating Heat Pump - Electric BackUp
Cooling Central A/C
Flooring Carpet, Vinyl, Hardwood
Equipment Cooktop, Dishwasher, Dryer, Washer, Water Heater
Furnishings No
Fireplace N
Window Features Double Pane
Appliance Cooktop, Dishwasher, Dryer, Washer, Water Heater
Heat Source Electric
Laundry Dryer In Unit, Washer In Unit
Exterior
Parking Features Garage - Front Entry
Garage Spaces 6.0
Utilities Available Under Ground
Water Access N
View Trees/Woods
Accessibility Grab Bars Mod
Attached Garage 2
Total Parking Spaces 6
Garage Y
Building
Lot Description Trees/Wooded
Story 1
Foundation Crawl Space
Sewer Gravity Sept Fld
Water Well
Architectural Style Ranch/Rambler
Level or Stories 1
Additional Building Above Grade, Below Grade
Structure Type Vaulted Ceilings,Dry Wall,High
New Construction N
Schools
School District Seaford
Others
HOA Fee Include Snow Removal
Senior Community No
Tax ID 231-12.00-539.00
Ownership Fee Simple
SqFt Source Estimated
Acceptable Financing Cash, Conventional, FHA, USDA, VA
Horse Property N
Listing Terms Cash, Conventional, FHA, USDA, VA
Financing Cash,Conventional,FHA,USDA,VA
Special Listing Condition Standard
Read Less Info
Want to know what your home might be worth? Contact us for a FREE valuation!

Our team is ready to help you sell your home for the highest possible price ASAP

Bought with JOAN VANDERBEEK • Long & Foster Real Estate, Inc.
GET MORE INFORMATION
Broker-Owner | Lic# RM423246






