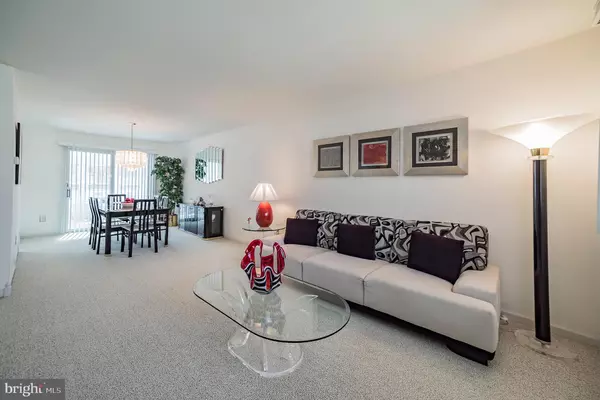$232,500
$234,900
1.0%For more information regarding the value of a property, please contact us for a free consultation.
4 Beds
2 Baths
2,068 SqFt
SOLD DATE : 08/30/2019
Key Details
Sold Price $232,500
Property Type Single Family Home
Sub Type Detached
Listing Status Sold
Purchase Type For Sale
Square Footage 2,068 sqft
Price per Sqft $112
Subdivision Glen Oaks
MLS Listing ID NJCD362316
Sold Date 08/30/19
Style Bi-level
Bedrooms 4
Full Baths 2
HOA Y/N N
Abv Grd Liv Area 2,068
Originating Board BRIGHT
Year Built 1972
Annual Tax Amount $8,423
Tax Year 2019
Lot Size 10,011 Sqft
Acres 0.23
Lot Dimensions 72.39 x 138.29
Property Description
This is the Move In ready home you've been waiting for! Meticulously maintained and updated property in Glen Oaks featuring neutral and contemporary color & tones throughout. Upper level includes three bedrooms, eat-in kitchen, dining room, living room, updated modern full bathroom and a Three Season Sun Room with a skylight and access to the raised deck. Completely finished lower level includes a large family room with a gas log fireplace, a fourth bedroom (or bonus room), second full bath and a large updated laundry room (2012). Additional features include: Newer Furnace (2012), Central Air (2017), Dishwasher (2015), Microwave (2018), Attic Fan, Gutter Guards, and updated replacement windows throughout. Equipped with whole house back-up generator capability (transfer switch). Spacious backyard with a fully insulated 16 x 24 utility shed with full electric. If Buyer desires, select furniture will be included at no additional cost. Property convenient to the Gloucester Township Community Pool, Veteran s Memorial Park, shopping and more.
Location
State NJ
County Camden
Area Gloucester Twp (20415)
Zoning SFR
Rooms
Other Rooms Living Room, Dining Room, Primary Bedroom, Bedroom 2, Bedroom 3, Bedroom 4, Kitchen, Family Room, Sun/Florida Room, Laundry, Full Bath
Basement Fully Finished, Garage Access, Interior Access, Water Proofing System, Windows
Main Level Bedrooms 3
Interior
Interior Features Ceiling Fan(s), Kitchen - Eat-In, Recessed Lighting
Hot Water Natural Gas
Heating Central, Forced Air
Cooling Central A/C
Flooring Carpet, Ceramic Tile
Fireplaces Number 1
Fireplaces Type Gas/Propane, Mantel(s), Marble
Equipment Built-In Range, Built-In Microwave, Dishwasher, Disposal, Refrigerator
Furnishings No
Fireplace Y
Window Features Energy Efficient,Double Pane,Replacement
Appliance Built-In Range, Built-In Microwave, Dishwasher, Disposal, Refrigerator
Heat Source Natural Gas
Laundry Lower Floor
Exterior
Exterior Feature Deck(s), Patio(s)
Parking Features Inside Access, Garage Door Opener, Garage - Front Entry
Garage Spaces 3.0
Fence Chain Link, Rear
Utilities Available Cable TV
Water Access N
Roof Type Asphalt
Accessibility None
Porch Deck(s), Patio(s)
Attached Garage 1
Total Parking Spaces 3
Garage Y
Building
Lot Description Level, Front Yard, SideYard(s), Rear Yard
Story 2
Foundation Block
Sewer No Septic System
Water Public
Architectural Style Bi-level
Level or Stories 2
Additional Building Above Grade, Below Grade
New Construction N
Schools
Elementary Schools Loring-Flemming E.S.
Middle Schools Glensldg.
High Schools Highland
School District Black Horse Pike Regional Schools
Others
Senior Community No
Tax ID 15-09603-00028
Ownership Fee Simple
SqFt Source Assessor
Acceptable Financing Cash, Conventional, FHA, VA
Horse Property N
Listing Terms Cash, Conventional, FHA, VA
Financing Cash,Conventional,FHA,VA
Special Listing Condition Standard
Read Less Info
Want to know what your home might be worth? Contact us for a FREE valuation!

Our team is ready to help you sell your home for the highest possible price ASAP

Bought with Joseph C Profeta • RE/MAX Associates - Sewell
GET MORE INFORMATION
Broker-Owner | Lic# RM423246






